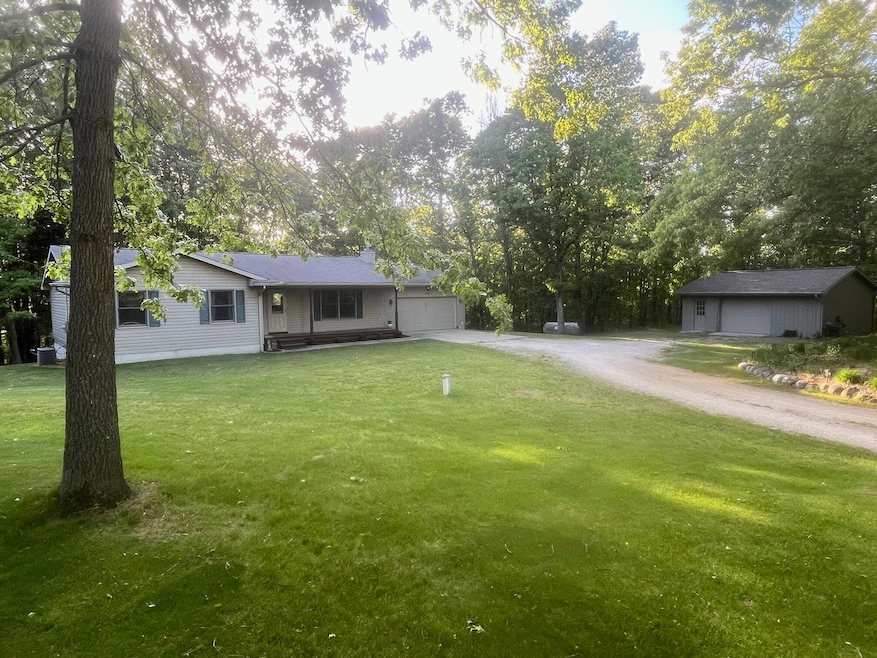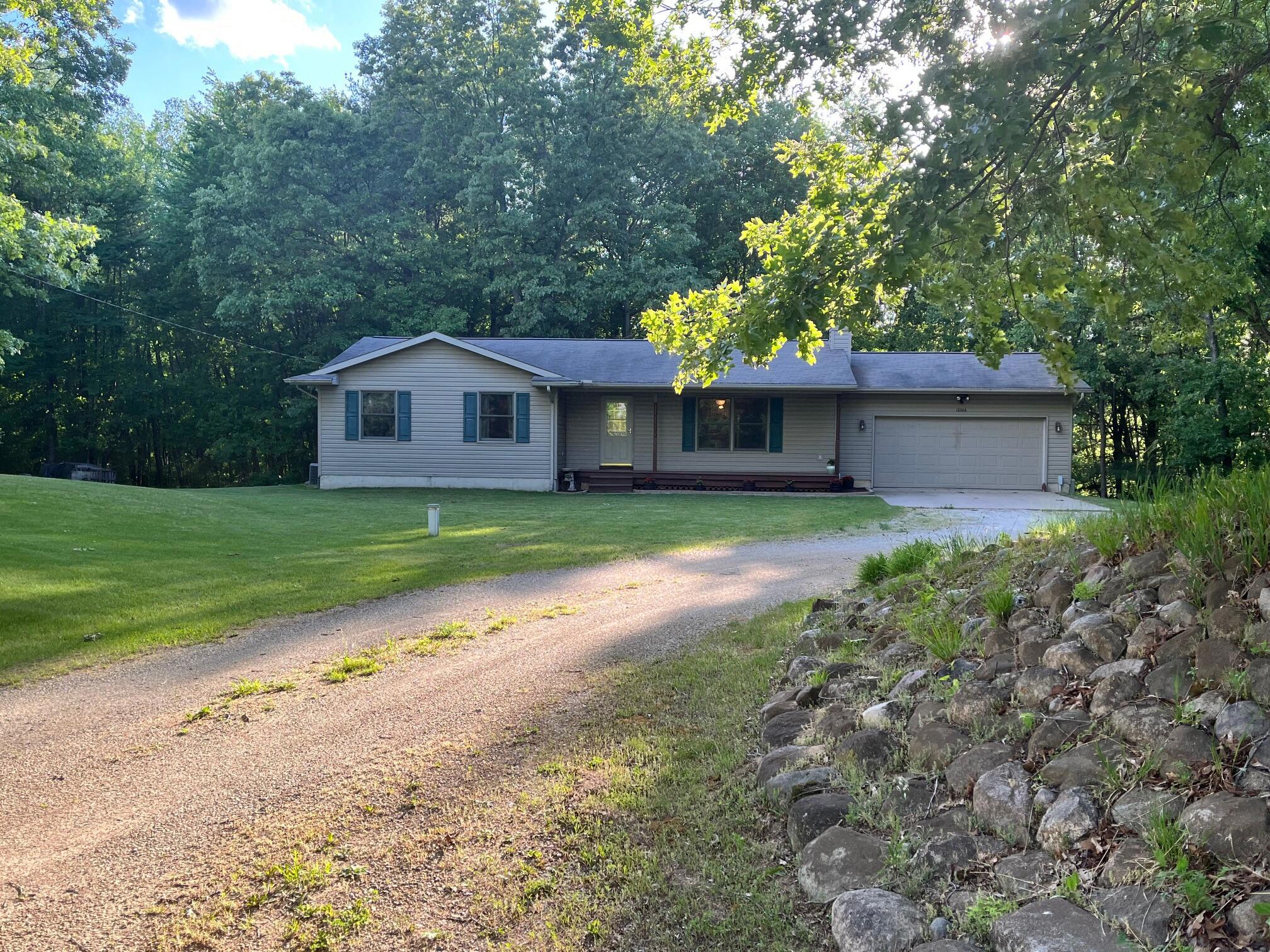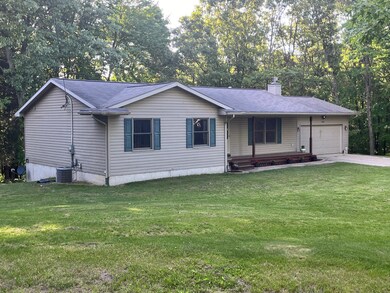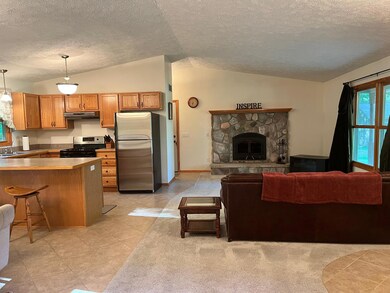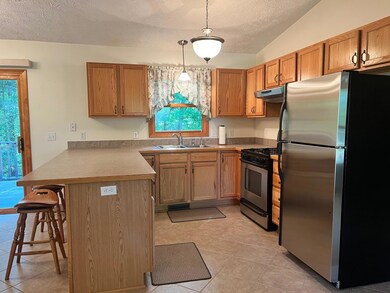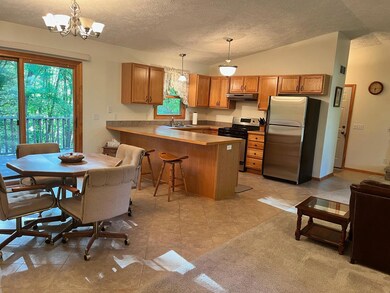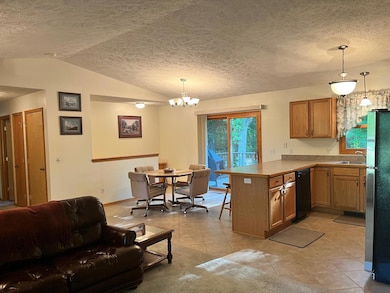
12206 Cassidy Rd Bellevue, MI 49021
Highlights
- Second Garage
- Deck
- Wooded Lot
- 16.31 Acre Lot
- Wetlands on Lot
- Vaulted Ceiling
About This Home
As of July 2024Tucked in a clearing on this 16.31 acre wooded parcel you will find a welcoming ranch with an open floor plan to allow nature in everywhere possible. The wide hallway leads you to 3 spacious bedrooms and the full bath just off the large living room with a handsome stone fireplace. You will enjoy engaging with guests in your open kitchen and dining room that lead to a long deck off the back of the home. Here you will enjoy the wildlife, woods and spring fed watering hole for all of nature to appreciate. Your partially finished (and plumbed for a 3rd bath), walkout basement leads to this spacious back yard and trails to explore. 2 large barn/garages and a 2 car attached garage make all your chores, hobbies and work more organized. Call today for your personal tour.
Last Agent to Sell the Property
RE/MAX Perrett Associates License #6501281713 Listed on: 05/24/2024

Last Buyer's Agent
Alberto Barrera
Agent History
Home Details
Home Type
- Single Family
Est. Annual Taxes
- $2,053
Year Built
- Built in 2004
Lot Details
- 16.31 Acre Lot
- Lot Dimensions are 790x535x775x117x159x676x872
- The property's road front is unimproved
- Terraced Lot
- Wooded Lot
- Garden
Parking
- 2 Car Attached Garage
- Second Garage
- Garage Door Opener
Home Design
- Shingle Roof
- Vinyl Siding
Interior Spaces
- 1,534 Sq Ft Home
- 1-Story Property
- Vaulted Ceiling
- Ceiling Fan
- Wood Burning Fireplace
- Insulated Windows
- Window Treatments
- Window Screens
- Living Room with Fireplace
Kitchen
- <<OvenToken>>
- Range<<rangeHoodToken>>
- Dishwasher
- Snack Bar or Counter
- Disposal
Flooring
- Carpet
- Ceramic Tile
Bedrooms and Bathrooms
- 3 Main Level Bedrooms
Laundry
- Laundry on lower level
- Dryer
- Washer
Basement
- Walk-Out Basement
- Basement Fills Entire Space Under The House
- Sump Pump
- Stubbed For A Bathroom
Outdoor Features
- Wetlands on Lot
- Deck
- Pole Barn
- Porch
Location
- Mineral Rights
Utilities
- Forced Air Heating and Cooling System
- Heating System Uses Propane
- Heating System Uses Wood
- Heating System Powered By Leased Propane
- Generator Hookup
- Power Generator
- Well
- Propane Water Heater
- Water Softener is Owned
- Septic System
- Phone Available
Community Details
- Recreational Area
Ownership History
Purchase Details
Home Financials for this Owner
Home Financials are based on the most recent Mortgage that was taken out on this home.Purchase Details
Purchase Details
Similar Homes in Bellevue, MI
Home Values in the Area
Average Home Value in this Area
Purchase History
| Date | Type | Sale Price | Title Company |
|---|---|---|---|
| Warranty Deed | $322,000 | Chicago Title Of Michigan | |
| Interfamily Deed Transfer | -- | None Available | |
| Deed | $47,500 | -- |
Mortgage History
| Date | Status | Loan Amount | Loan Type |
|---|---|---|---|
| Previous Owner | $38,000 | Unknown |
Property History
| Date | Event | Price | Change | Sq Ft Price |
|---|---|---|---|---|
| 07/12/2025 07/12/25 | Pending | -- | -- | -- |
| 07/11/2025 07/11/25 | For Sale | $420,000 | +30.4% | $327 / Sq Ft |
| 07/11/2024 07/11/24 | Sold | $322,000 | +3.9% | $210 / Sq Ft |
| 05/30/2024 05/30/24 | Pending | -- | -- | -- |
| 05/24/2024 05/24/24 | For Sale | $310,000 | -- | $202 / Sq Ft |
Tax History Compared to Growth
Tax History
| Year | Tax Paid | Tax Assessment Tax Assessment Total Assessment is a certain percentage of the fair market value that is determined by local assessors to be the total taxable value of land and additions on the property. | Land | Improvement |
|---|---|---|---|---|
| 2025 | $2,014 | $123,900 | $0 | $0 |
| 2024 | $2,014 | $123,900 | $0 | $0 |
| 2023 | $1,897 | $98,350 | $0 | $0 |
| 2022 | $1,897 | $98,350 | $0 | $0 |
| 2021 | $1,897 | $93,500 | $0 | $0 |
| 2020 | $1,897 | $87,600 | $0 | $0 |
| 2019 | $1,897 | $78,800 | $0 | $0 |
| 2018 | $1,867 | $81,600 | $0 | $0 |
| 2017 | $0 | $84,700 | $0 | $0 |
| 2016 | -- | $77,200 | $0 | $0 |
| 2015 | -- | $75,300 | $0 | $0 |
| 2014 | -- | $75,300 | $0 | $0 |
Agents Affiliated with this Home
-
Cindy Artis

Seller's Agent in 2025
Cindy Artis
Jaqua REALTORS
(855) 869-2236
259 Total Sales
-
Chris Rogers
C
Buyer's Agent in 2025
Chris Rogers
C Rogers Realty
(269) 274-7784
64 Total Sales
-
Peggy Damon

Seller's Agent in 2024
Peggy Damon
RE/MAX Michigan
(269) 209-5939
106 Total Sales
-
Mike Damon

Seller Co-Listing Agent in 2024
Mike Damon
RE/MAX Michigan
50 Total Sales
-
A
Buyer's Agent in 2024
Alberto Barrera
Agent History
Map
Source: Southwestern Michigan Association of REALTORS®
MLS Number: 24025967
APN: 01-017-001-10
- Vacant Lot Cassidy Rd
- V/L North Ave
- 11840 Schreiner Rd
- 14475 North Ave
- 7989 Butler Rd
- 14965 Loon Lake Dr
- 11100 S Bird Rd
- 3350 Lacey Rd
- 9270 E Jones Rd
- 9352 E Jones Rd
- 127 Hamilton Ln
- 0 Jones Rd Unit 25023370
- 0 Jones Rd Unit 25023368
- 12223 Winans Dr
- 0 E Cloverdale Rd Unit 287670
- 7727 E Cloverdale Rd
- 11512 Willow Cove Dr
- 14083 Michigan 37
- 10122 E Jones Rd
- 23290 North Ave
