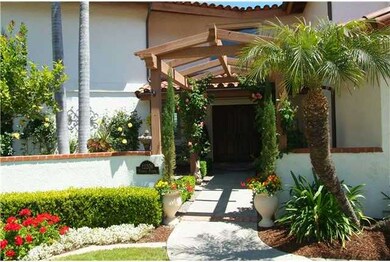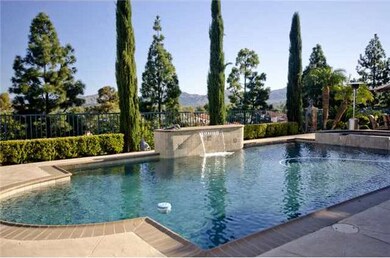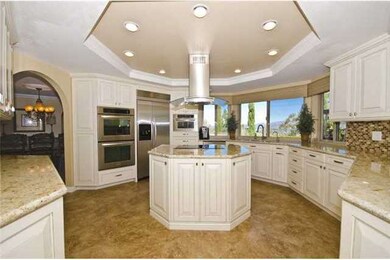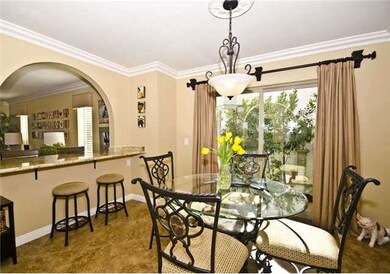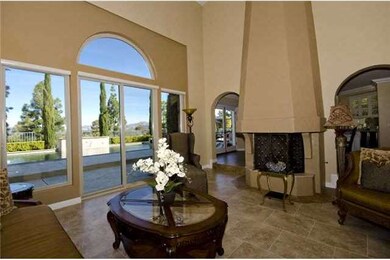
12206 Fairway Pointe Row San Diego, CA 92128
Rancho Bernardo NeighborhoodHighlights
- Pool and Spa
- Panoramic View
- Main Floor Bedroom
- Highland Ranch Elementary School Rated A
- Fireplace in Primary Bedroom
- Mediterranean Architecture
About This Home
As of March 2015Completely remodeled custom home in gated community of Fairway Pointe with sweeping views! Spacious master suite & 2 brs upstairs + huge bonus/game room. 1 br/bath down. Gorgeous kitchen with center island, granite counters, custom cabinets with pull-outs & newer SS appliances. Formal living & dining rooms. 3 fireplaces. All baths remodeled. New windows & sliders. Beautiful pebble-tec pool/spa with water feature & refinished deck. Lushly landscaped with gardens, fruit trees & fountains. see supplement. Completely Renewed with quality upgrades! Kitchen Aid Designer Series stainless steel appliances: induction cooktop, double convection oven, built-in refrigerator, automatic hot water dispenser, beautiful granite counters, tumble marble and glass backsplash, custom cabinets with pull outs, specialty drawers, silent close mechanisms and under cabinet and interior cabinet lights. Upgraded sink, faucet and finishes. Added breakfast bar with granite counter. Newer (2007) upper AC condenser unit and new HVAC ductwork. New 2011 Rinnai Tankless Hot Water Heater. New 2011 Low E Windows and sliders with fine view screens and streak free/no spot finish. New interior window treatments, shutters and wooden blinds. Most interior doors replaced and all with new hardware. Upgraded flooring throughout - tile, travertine, carpet and laminate. All bathrooms remodeled - new sinks, tubs, showers, fixtures, counter lighting and flooring. Laundry room remodeled with new granite, sink and cabinets. Formal dining room with added wet bar area with sink, wine fridge, granite counter and cabinets. All interior lighting and ceiling fans replaced. Re-landscaped front and back yard gardens, fountains and upgraded all exterior lighting. Bountiful fruit trees - 2 lemon, 1 lime, 2 standard navel orange, a tangelo and 2 dwarf mandarin orange trees. Entire pool remodel: 2008 - New pump, heater, pebble-tec, water feature, tile and coping. Re-finished entire deck area. Rebuilt wooden structures-front walkway and back of dining room. Oversized garage (room for 2 cars + golf cart) with ceiling hung racks and built-in cabinets for plenty of storage. Pristine-move-in ready condition. Award Winning Poway School District! HOA Fees include membership in the Bernardo Heights Recreation Center which offers swimming, tennis, exercise & other activities.
Last Agent to Sell the Property
eXp Realty of Southern California, Inc. License #01024385 Listed on: 05/07/2012

Home Details
Home Type
- Single Family
Est. Annual Taxes
- $15,551
Year Built
- Built in 1987
Lot Details
- 9,709 Sq Ft Lot
- Cul-De-Sac
- Private Streets
- Property is Fully Fenced
- Level Lot
- Private Yard
- Property is zoned R1
HOA Fees
- $225 Monthly HOA Fees
Parking
- 2 Car Attached Garage
- Garage Door Opener
Property Views
- Panoramic
- City Lights
- Mountain
Home Design
- Mediterranean Architecture
- Concrete Roof
- Stucco Exterior
Interior Spaces
- 4,680 Sq Ft Home
- 2-Story Property
- Family Room with Fireplace
- 3 Fireplaces
- Living Room with Fireplace
- Formal Dining Room
- Bonus Room
- Security System Owned
Kitchen
- Breakfast Area or Nook
- Oven or Range
- Microwave
- Dishwasher
- Disposal
Flooring
- Carpet
- Laminate
- Stone
- Tile
Bedrooms and Bathrooms
- 5 Bedrooms
- Main Floor Bedroom
- Fireplace in Primary Bedroom
- 4 Full Bathrooms
Laundry
- Laundry Room
- Gas Dryer Hookup
Pool
- Pool and Spa
- In Ground Pool
- Gas Heated Pool
- Pool Equipment or Cover
Outdoor Features
- Balcony
- Slab Porch or Patio
Schools
- Poway Unified School District Elementary And Middle School
- Poway Unified School District High School
Utilities
- Zoned Heating and Cooling
- Separate Water Meter
- Gas Water Heater
- Multiple Phone Lines
- Cable TV Available
Community Details
- Association fees include common area maintenance, gated community, trash pickup
- Fairway Pointe HOA, Phone Number (858) 485-0881
Listing and Financial Details
- Assessor Parcel Number 274-871-14-00
Ownership History
Purchase Details
Home Financials for this Owner
Home Financials are based on the most recent Mortgage that was taken out on this home.Purchase Details
Home Financials for this Owner
Home Financials are based on the most recent Mortgage that was taken out on this home.Purchase Details
Home Financials for this Owner
Home Financials are based on the most recent Mortgage that was taken out on this home.Purchase Details
Home Financials for this Owner
Home Financials are based on the most recent Mortgage that was taken out on this home.Purchase Details
Purchase Details
Home Financials for this Owner
Home Financials are based on the most recent Mortgage that was taken out on this home.Purchase Details
Purchase Details
Similar Homes in San Diego, CA
Home Values in the Area
Average Home Value in this Area
Purchase History
| Date | Type | Sale Price | Title Company |
|---|---|---|---|
| Grant Deed | $1,170,000 | Western Resources Title | |
| Grant Deed | $1,150,000 | Western Resources Title | |
| Grant Deed | $1,020,000 | Western Resources Title | |
| Interfamily Deed Transfer | -- | None Available | |
| Interfamily Deed Transfer | -- | Ticor Title Company | |
| Interfamily Deed Transfer | -- | None Available | |
| Grant Deed | $1,090,000 | Chicago Title Co | |
| Interfamily Deed Transfer | -- | -- | |
| Deed | $128,500 | -- |
Mortgage History
| Date | Status | Loan Amount | Loan Type |
|---|---|---|---|
| Previous Owner | $702,000 | New Conventional | |
| Previous Owner | $920,000 | Adjustable Rate Mortgage/ARM | |
| Previous Owner | $816,000 | New Conventional | |
| Previous Owner | $679,000 | New Conventional | |
| Previous Owner | $100,000 | Credit Line Revolving | |
| Previous Owner | $690,000 | Unknown | |
| Previous Owner | $190,000 | Credit Line Revolving | |
| Previous Owner | $132,500 | Unknown | |
| Previous Owner | $130,000 | Unknown | |
| Previous Owner | $99,700 | Unknown |
Property History
| Date | Event | Price | Change | Sq Ft Price |
|---|---|---|---|---|
| 04/30/2015 04/30/15 | Rented | $5,298 | 0.0% | -- |
| 04/30/2015 04/30/15 | For Rent | $5,298 | 0.0% | -- |
| 03/16/2015 03/16/15 | Sold | $1,170,000 | -2.5% | $250 / Sq Ft |
| 12/29/2014 12/29/14 | Pending | -- | -- | -- |
| 11/21/2014 11/21/14 | Price Changed | $1,200,000 | -4.0% | $256 / Sq Ft |
| 10/26/2014 10/26/14 | For Sale | $1,250,000 | +8.7% | $267 / Sq Ft |
| 09/22/2014 09/22/14 | Sold | $1,150,000 | -4.2% | $246 / Sq Ft |
| 07/22/2014 07/22/14 | Pending | -- | -- | -- |
| 07/20/2014 07/20/14 | Price Changed | $1,199,999 | 0.0% | $256 / Sq Ft |
| 07/11/2014 07/11/14 | Price Changed | $1,200,000 | -3.9% | $256 / Sq Ft |
| 07/09/2014 07/09/14 | Price Changed | $1,249,000 | -0.1% | $267 / Sq Ft |
| 07/03/2014 07/03/14 | Price Changed | $1,250,000 | -3.8% | $267 / Sq Ft |
| 06/16/2014 06/16/14 | Price Changed | $1,300,000 | +1.2% | $278 / Sq Ft |
| 06/05/2014 06/05/14 | Price Changed | $1,285,000 | -4.5% | $275 / Sq Ft |
| 04/30/2014 04/30/14 | For Sale | $1,345,000 | +31.9% | $287 / Sq Ft |
| 08/02/2012 08/02/12 | Sold | $1,020,000 | -2.4% | $218 / Sq Ft |
| 06/14/2012 06/14/12 | Pending | -- | -- | -- |
| 05/07/2012 05/07/12 | For Sale | $1,045,000 | -- | $223 / Sq Ft |
Tax History Compared to Growth
Tax History
| Year | Tax Paid | Tax Assessment Tax Assessment Total Assessment is a certain percentage of the fair market value that is determined by local assessors to be the total taxable value of land and additions on the property. | Land | Improvement |
|---|---|---|---|---|
| 2025 | $15,551 | $1,406,155 | $480,737 | $925,418 |
| 2024 | $15,551 | $1,378,584 | $471,311 | $907,273 |
| 2023 | $15,221 | $1,351,554 | $462,070 | $889,484 |
| 2022 | $14,968 | $1,325,054 | $453,010 | $872,044 |
| 2021 | $14,772 | $1,299,074 | $444,128 | $854,946 |
| 2020 | $14,573 | $1,285,755 | $439,575 | $846,180 |
| 2019 | $14,193 | $1,260,545 | $430,956 | $829,589 |
| 2018 | $13,793 | $1,235,829 | $422,506 | $813,323 |
| 2017 | $13,424 | $1,211,598 | $414,222 | $797,376 |
| 2016 | $13,150 | $1,187,842 | $406,100 | $781,742 |
| 2015 | $12,733 | $1,150,000 | $400,000 | $750,000 |
| 2014 | $11,223 | $1,024,630 | $371,679 | $652,951 |
Agents Affiliated with this Home
-
F
Seller's Agent in 2015
Frances Tseng
Coldwell Banker Realty
(858) 518-0008
4 Total Sales
-

Seller's Agent in 2015
David Schroedl
Berkshire Hathaway HomeServices California Properties
(858) 353-5300
19 Total Sales
-

Seller's Agent in 2014
Libby Rogers
R.B. Haley, Inc
(619) 203-6597
2 in this area
69 Total Sales
-

Seller's Agent in 2012
Eric Matz
eXp Realty of Southern California, Inc.
(619) 733-8087
40 in this area
203 Total Sales
Map
Source: San Diego MLS
MLS Number: 120023485
APN: 274-871-14
- 12115 Caddy Row
- 12326 Fairway Pointe Row
- 16263 Via Embeleso
- 12195 San Tomas Place
- 16528 Calle Pulido
- 12397 Fairway Pointe Row
- 12395 Filera Rd
- 16470 Avenida Venusto Unit B
- 16304 Avenida Venusto Unit C
- 16602 San Salvador Ct
- 12370 Mantilla Rd
- 16182 Selva Dr
- 16120 Avenida Venusto Unit 17
- 12132 Royal Birkdale Row
- 12132 Royal Birkdale Row Unit 302E
- 12468 Horado Rd
- 16710 Obispo Ln
- 16096 Caminito Tomas
- 11941 Callado Rd
- 12142 Royal Birkdale Row

