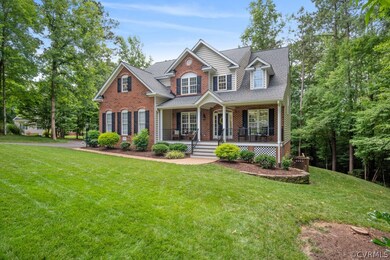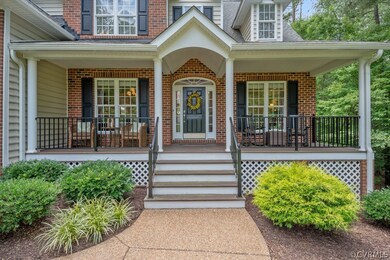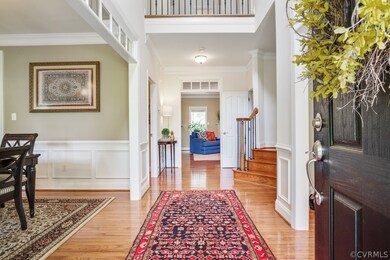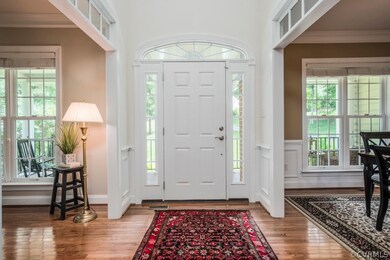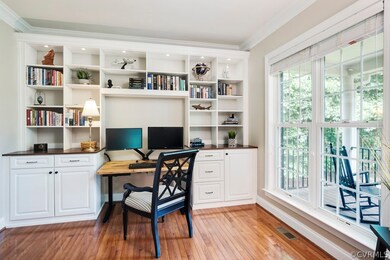
12206 Rosemead Ct Chesterfield, VA 23838
The Highlands NeighborhoodHighlights
- Golf Course Community
- Custom Home
- Community Lake
- Community Boat Facilities
- 5.41 Acre Lot
- Wood Flooring
About This Home
As of November 2022Welcome to 12206 Rosemead Court, located in the beautiful subdivision of The Highlands. This custom brick home is move-in ready and complete with countless amazing features and upgrades. Walk in to a stunning, brightly lit foyer that features a spacious formal dining area and a first-floor office space complete with built-in shelving. The kitchen features granite countertops, stainless steel appliances, a Reverse Osmosis water filtration system, and a large dining space. Leading out of the kitchen you’ll find a spacious living area with a beautiful fireplace. Upstairs you’ll find the master suite, and three additional second floor bedrooms. The generous sized third floor adds an additional fifth bedroom and full bathroom. This home also features a fully finished basement with a full bathroom, and is perfect for a rec room or future in law space. Outside you’ll find a beautifully stained deck, fire pit, and huge, private landscaped backyard. This house also features a new roof and upgraded shutters. Make this your forever home before it’s too late!
Last Agent to Sell the Property
Real Broker LLC License #0225211804 Listed on: 07/12/2019

Home Details
Home Type
- Single Family
Est. Annual Taxes
- $4,418
Year Built
- Built in 2006
Lot Details
- 5.41 Acre Lot
- Cul-De-Sac
- Landscaped
- Zoning described as R25
HOA Fees
- $29 Monthly HOA Fees
Parking
- 2 Car Attached Garage
- Driveway
Home Design
- Custom Home
- Brick Exterior Construction
- Composition Roof
- Vinyl Siding
Interior Spaces
- 4,580 Sq Ft Home
- 4-Story Property
- Gas Fireplace
- Basement Fills Entire Space Under The House
- Fire and Smoke Detector
Kitchen
- Oven
- Stove
- Microwave
- Dishwasher
- Disposal
Flooring
- Wood
- Partially Carpeted
Bedrooms and Bathrooms
- 5 Bedrooms
Schools
- Gates Elementary School
- Matoaca Middle School
- Matoaca High School
Utilities
- Zoned Heating and Cooling
- Heating System Uses Natural Gas
- Septic Tank
Listing and Financial Details
- Tax Lot 21
- Assessor Parcel Number 770-64-46-86-900-000
Community Details
Overview
- The Highlands Subdivision
- Community Lake
- Pond in Community
Recreation
- Community Boat Facilities
- Golf Course Community
- Tennis Courts
- Community Basketball Court
- Community Playground
- Community Pool
- Park
- Trails
Ownership History
Purchase Details
Home Financials for this Owner
Home Financials are based on the most recent Mortgage that was taken out on this home.Purchase Details
Home Financials for this Owner
Home Financials are based on the most recent Mortgage that was taken out on this home.Purchase Details
Home Financials for this Owner
Home Financials are based on the most recent Mortgage that was taken out on this home.Similar Home in Chesterfield, VA
Home Values in the Area
Average Home Value in this Area
Purchase History
| Date | Type | Sale Price | Title Company |
|---|---|---|---|
| Deed | $647,000 | -- | |
| Warranty Deed | $497,000 | First Title & Escrow Inc | |
| Warranty Deed | $424,560 | -- |
Mortgage History
| Date | Status | Loan Amount | Loan Type |
|---|---|---|---|
| Open | $661,881 | VA | |
| Previous Owner | $472,150 | New Conventional | |
| Previous Owner | $308,000 | New Conventional | |
| Previous Owner | $329,500 | New Conventional | |
| Previous Owner | $339,600 | New Conventional |
Property History
| Date | Event | Price | Change | Sq Ft Price |
|---|---|---|---|---|
| 11/04/2022 11/04/22 | Sold | $647,000 | -4.1% | $141 / Sq Ft |
| 10/14/2022 10/14/22 | Pending | -- | -- | -- |
| 08/22/2022 08/22/22 | Price Changed | $675,000 | -3.4% | $147 / Sq Ft |
| 07/15/2022 07/15/22 | For Sale | $699,000 | +40.6% | $153 / Sq Ft |
| 12/11/2019 12/11/19 | Sold | $497,000 | -0.2% | $109 / Sq Ft |
| 10/26/2019 10/26/19 | Pending | -- | -- | -- |
| 10/03/2019 10/03/19 | Price Changed | $498,000 | -0.4% | $109 / Sq Ft |
| 07/12/2019 07/12/19 | For Sale | $499,900 | -- | $109 / Sq Ft |
Tax History Compared to Growth
Tax History
| Year | Tax Paid | Tax Assessment Tax Assessment Total Assessment is a certain percentage of the fair market value that is determined by local assessors to be the total taxable value of land and additions on the property. | Land | Improvement |
|---|---|---|---|---|
| 2024 | $6,152 | $639,000 | $87,400 | $551,600 |
| 2023 | $5,425 | $596,100 | $85,500 | $510,600 |
| 2022 | $4,997 | $543,100 | $85,500 | $457,600 |
| 2021 | $4,754 | $497,800 | $85,500 | $412,300 |
| 2020 | $4,564 | $477,800 | $85,500 | $392,300 |
| 2019 | $4,462 | $469,700 | $85,000 | $384,700 |
| 2018 | $4,462 | $465,100 | $85,000 | $380,100 |
| 2017 | $4,480 | $464,100 | $84,000 | $380,100 |
| 2016 | $4,404 | $458,800 | $84,000 | $374,800 |
| 2015 | $4,330 | $448,400 | $84,000 | $364,400 |
| 2014 | $4,322 | $447,600 | $84,000 | $363,600 |
Agents Affiliated with this Home
-
Alicia Shields

Seller's Agent in 2022
Alicia Shields
NextHome Advantage
(804) 453-0533
1 in this area
36 Total Sales
-
Marlene Austin

Buyer's Agent in 2022
Marlene Austin
ICON Realty Group
(804) 437-1253
2 in this area
56 Total Sales
-
Julie Crabtree

Seller's Agent in 2019
Julie Crabtree
Real Broker LLC
(804) 898-2086
11 in this area
106 Total Sales
-
Karen Loewen

Buyer's Agent in 2019
Karen Loewen
Compass
(804) 356-6772
2 in this area
118 Total Sales
Map
Source: Central Virginia Regional MLS
MLS Number: 1922849
APN: 770-64-46-86-900-000
- 7324 Rosemead Ln
- 7313 Rosemead Ln
- 12300 Wynnstay Ln
- 7113 Swiftrock Ridge Place
- 7401 MacLachlan Dr
- 7943 Dunnottar Ct
- 7436 Fowlis Place
- 10607 Macandrew Ln
- 12700 Erinton Terrace
- 8212 Macandrew Place
- 7530 Dunollie Dr
- 11401 Braidstone Ln
- 8412 Mckibben Dr
- 6953 Fieldwood Rd
- 8130 Clancy Ct
- 8136 Clancy Ct
- 13030 Alsandair Dr
- 13013 Alsandair Dr
- 13007 Alsandair Dr
- 6920 Apamatica Ln

