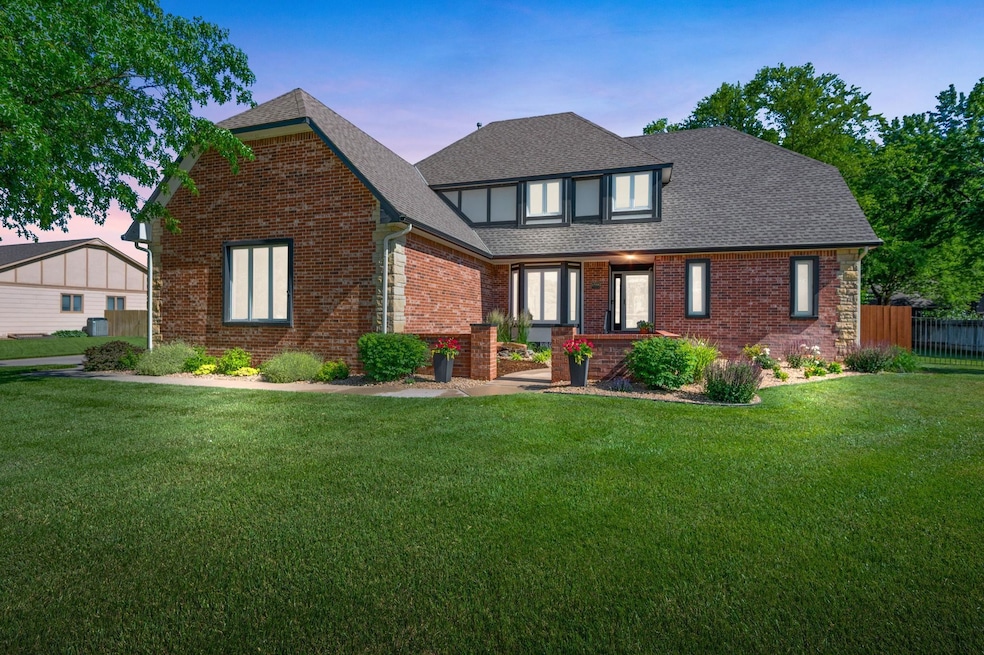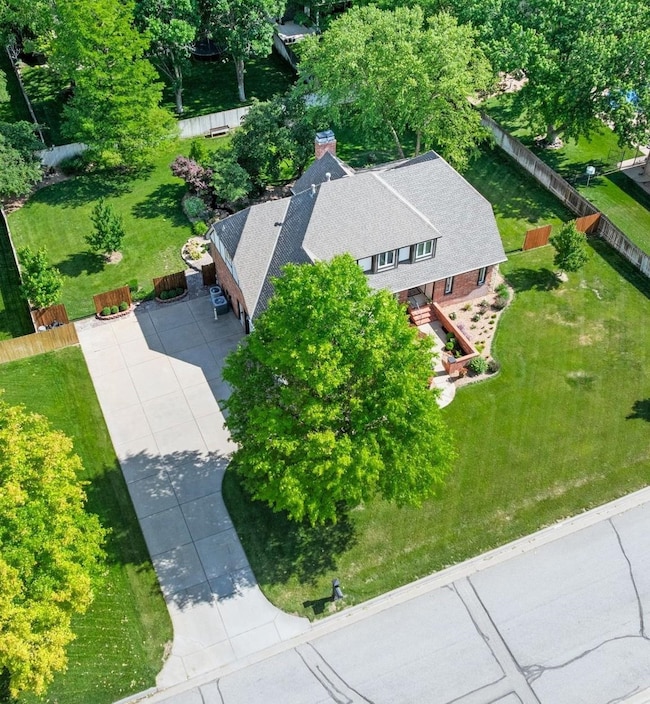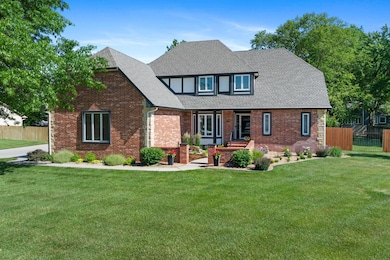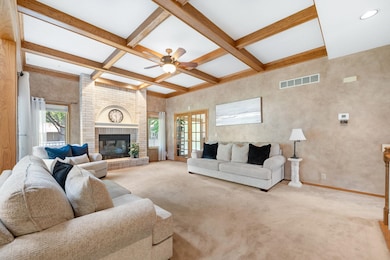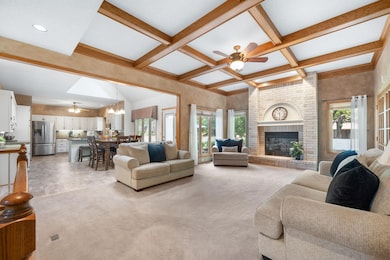
12206 W Hunters View St Wichita, KS 67235
Far West Wichita NeighborhoodEstimated payment $3,726/month
Highlights
- 0.48 Acre Lot
- Deck
- Bonus Room
- Maize South Elementary School Rated A-
- Wood Burning Stove
- Mud Room
About This Home
Immaculate All-Brick Home Cedar Park Chateaux – A Must-See! Beautifully maintained and full of charm, this 4-bedroom, 4.5-bath traditional brick home offers space, style, and serenity. The formal living room features wood beams, a cozy fireplace and abundance of natural light. The open kitchen boasts a large pantry, desk, and dining area that flows to a private, beautifully landscaped backyard with koi fish pond and soothing waterfall. The spacious primary ensuite includes a private study that opens to the back deck—perfect for working from home or enjoying your morning coffee. Entertain in the formal dining room or host movie nights in the basement theater! The finished walk-out basement also includes a large family room, wet bar, & bonus room ideal for your family needs. Nestled in the sought-after Cedar Park Chateaux neighborhood, this home has it all—space, privacy, updates in excellent condition. Call today to schedule your private showing—don’t miss this exceptional home!
Home Details
Home Type
- Single Family
Est. Annual Taxes
- $5,732
Year Built
- Built in 1989
Lot Details
- 0.48 Acre Lot
- Wood Fence
- Sprinkler System
HOA Fees
- $13 Monthly HOA Fees
Parking
- 3 Car Garage
Home Design
- Brick Exterior Construction
- Composition Roof
Interior Spaces
- Wet Bar
- Ceiling Fan
- Wood Burning Stove
- Gas Fireplace
- Mud Room
- Living Room
- Dining Room
- Home Office
- Bonus Room
Kitchen
- Microwave
- Dishwasher
- Disposal
Flooring
- Carpet
- Laminate
Bedrooms and Bathrooms
- 4 Bedrooms
- Walk-In Closet
Laundry
- Laundry Room
- Laundry on main level
- Sink Near Laundry
Basement
- Walk-Out Basement
- Natural lighting in basement
Home Security
- Storm Windows
- Storm Doors
Outdoor Features
- Deck
- Patio
Schools
- Maize
- Maize High School
Utilities
- Forced Air Zoned Heating and Cooling System
- Irrigation Well
Community Details
- Association fees include gen. upkeep for common ar
- Built by Jim Goentzel
- Cedar Park Chateaux Subdivision
Listing and Financial Details
- Assessor Parcel Number 1411204401.003
Map
Home Values in the Area
Average Home Value in this Area
Tax History
| Year | Tax Paid | Tax Assessment Tax Assessment Total Assessment is a certain percentage of the fair market value that is determined by local assessors to be the total taxable value of land and additions on the property. | Land | Improvement |
|---|---|---|---|---|
| 2025 | $5,737 | $49,473 | $10,258 | $39,215 |
| 2023 | $5,737 | $47,576 | $7,671 | $39,905 |
| 2022 | $5,318 | $43,287 | $7,234 | $36,053 |
| 2021 | $5,004 | $40,837 | $7,234 | $33,603 |
| 2020 | $4,857 | $39,653 | $7,234 | $32,419 |
| 2019 | $4,715 | $38,503 | $7,234 | $31,269 |
| 2018 | $4,527 | $37,019 | $5,037 | $31,982 |
| 2017 | $4,420 | $0 | $0 | $0 |
| 2016 | $4,419 | $0 | $0 | $0 |
| 2015 | -- | $0 | $0 | $0 |
| 2014 | -- | $0 | $0 | $0 |
Property History
| Date | Event | Price | Change | Sq Ft Price |
|---|---|---|---|---|
| 06/08/2025 06/08/25 | Price Changed | $595,000 | -2.5% | $154 / Sq Ft |
| 05/27/2025 05/27/25 | For Sale | $610,000 | -- | $158 / Sq Ft |
Purchase History
| Date | Type | Sale Price | Title Company |
|---|---|---|---|
| Quit Claim Deed | -- | None Available |
Mortgage History
| Date | Status | Loan Amount | Loan Type |
|---|---|---|---|
| Open | $25,000 | Credit Line Revolving | |
| Open | $289,500 | New Conventional | |
| Closed | $15,000 | Stand Alone Second |
Similar Homes in Wichita, KS
Source: South Central Kansas MLS
MLS Number: 656045
APN: 141-12-0-44-01-003.00
- 1436 N Judith St
- 12116 W Briarwood Cir
- 12008 W Briarwood Cir
- 1627 N Chambers St
- 11805 W Jamesburg St
- 1395 N Hickory Creek Ct
- 11725 W Alderny Ct
- 2006 N Sunridge St
- 2008 N Pine Grove St
- 1357 N Hickory Creek Ct
- 1630 N Forestview St
- 1634 N Forestview St
- 13306 W Hunters View St
- 1217 N Hickory Creek Ct
- 1312 N Prescott St
- 1361 N Forestview St
- 1120 N Azure Ln
- 1631 N Forestview Ct
- 11710 W Lost Creek Ct
- 1105 N Hickory Creek St
- 13649 W Ponderosa Ct
- 10413 W Bartlett St
- 12467 W Blanford St
- 9250 W 21st St N
- 8820 W Westlawn St
- 10603 W Douglas Ave
- 10601 W Douglas Ave
- 10505 W Douglas Ave
- 1817 N Evergreen Ln
- 10200 W Maple St
- 505 N Tyler Rd
- 3312-3540 N Maize Rd
- 8405 W Central Ave
- 865 N Redbarn Ln
- 330 S Tyler Rd
- 8716 W University St Unit C
- 1010 N Ridge Rd
- 734 N Ridge Rd
- 777 N Silver Springs Blvd
- 10850 Copper Creek Trail
