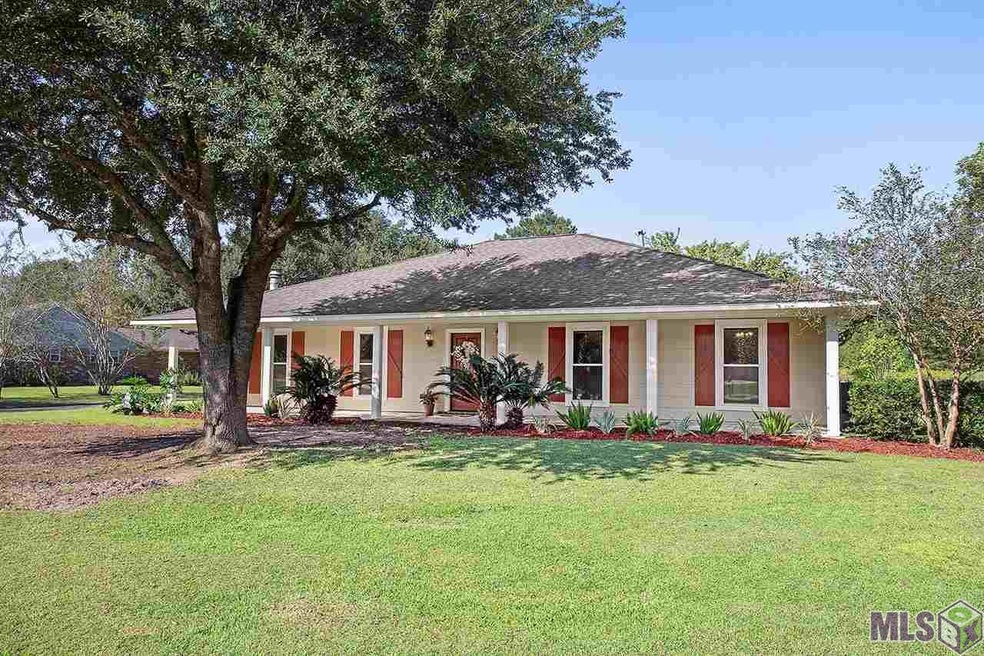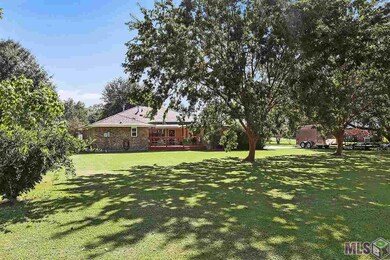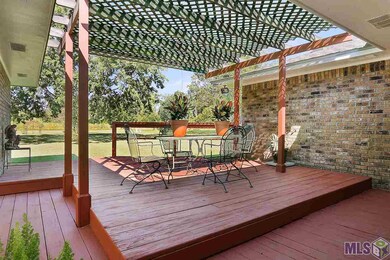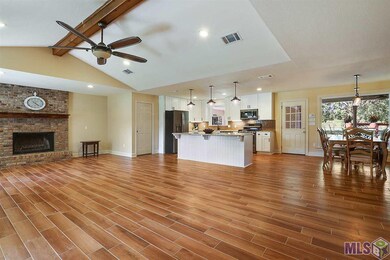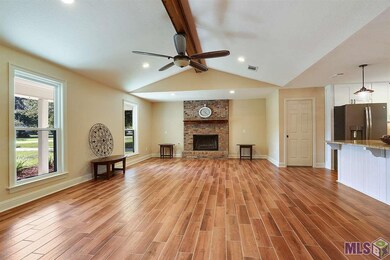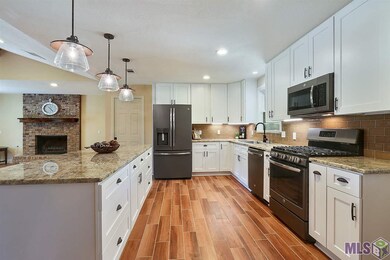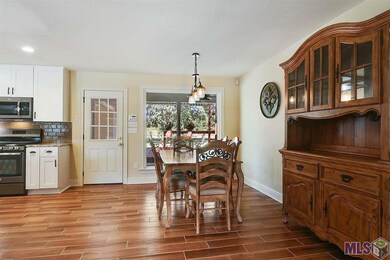
12207 Lancewood Dr Baker, LA 70714
Greenwell NeighborhoodEstimated Value: $263,235 - $379,000
Highlights
- Traditional Architecture
- Granite Countertops
- Fireplace
- Bellingrath Hills Elementary School Rated A-
- Formal Dining Room
- Porch
About This Home
As of December 2017Meticulously redone home in Central school district. The home sits on a large lot in a quiet neighborhood, and freshly landscaped with a decked patio overlooking the peaceful backyard. Inside was reconfigured to create the perfect open concept living space. The kitchen is updated with all new cabinets, granite counter tops and matching stainless steel appliances (including a refrigerator!) all with a 3 year warranty. All new energy-efficient windows installed by Window World, new AC unit installed with a 10 year warranty, and all new electric and plumbing done by a licensed contractor. This house in brand new from top to bottom and move-in ready!
Last Buyer's Agent
Rebecca Smith
Philing Homes License #0995686284

Home Details
Home Type
- Single Family
Est. Annual Taxes
- $2,134
Year Built
- Built in 1979
Lot Details
- Lot Dimensions are 195x73x200x145
- Landscaped
Parking
- Carport
Home Design
- Traditional Architecture
- Brick Exterior Construction
- Slab Foundation
Interior Spaces
- 2,010 Sq Ft Home
- 1-Story Property
- Fireplace
- Entrance Foyer
- Living Room
- Formal Dining Room
- Utility Room
- Ceramic Tile Flooring
- Attic Fan
Kitchen
- Oven or Range
- Microwave
- Dishwasher
- Kitchen Island
- Granite Countertops
- Disposal
Bedrooms and Bathrooms
- 4 Bedrooms
- En-Suite Primary Bedroom
- 2 Full Bathrooms
Home Security
- Home Security System
- Fire and Smoke Detector
Outdoor Features
- Patio
- Shed
- Porch
Location
- Mineral Rights
Utilities
- Central Air
- Heating System Uses Gas
Ownership History
Purchase Details
Home Financials for this Owner
Home Financials are based on the most recent Mortgage that was taken out on this home.Similar Homes in Baker, LA
Home Values in the Area
Average Home Value in this Area
Purchase History
| Date | Buyer | Sale Price | Title Company |
|---|---|---|---|
| Shavers Latasha Dinyel | $249,900 | Cypress Title Llc |
Mortgage History
| Date | Status | Borrower | Loan Amount |
|---|---|---|---|
| Open | Shavers Latasha Dinye | $237,862 | |
| Closed | Shavers Latasha Dinyel | $245,373 | |
| Previous Owner | Kinney John M | $109,550 | |
| Previous Owner | Kinney John Michael | $110,000 | |
| Previous Owner | Kinney John Michael | $25,000 |
Property History
| Date | Event | Price | Change | Sq Ft Price |
|---|---|---|---|---|
| 12/15/2017 12/15/17 | Sold | -- | -- | -- |
| 11/07/2017 11/07/17 | Pending | -- | -- | -- |
| 09/26/2017 09/26/17 | For Sale | $249,900 | -- | $124 / Sq Ft |
Tax History Compared to Growth
Tax History
| Year | Tax Paid | Tax Assessment Tax Assessment Total Assessment is a certain percentage of the fair market value that is determined by local assessors to be the total taxable value of land and additions on the property. | Land | Improvement |
|---|---|---|---|---|
| 2024 | $2,134 | $24,084 | $2,500 | $21,584 |
| 2023 | $2,134 | $23,740 | $2,500 | $21,240 |
| 2022 | $3,167 | $23,740 | $2,500 | $21,240 |
| 2021 | $3,167 | $23,740 | $2,500 | $21,240 |
| 2020 | $3,108 | $23,740 | $2,500 | $21,240 |
| 2019 | $3,200 | $23,740 | $2,500 | $21,240 |
| 2018 | $3,164 | $23,740 | $2,500 | $21,240 |
| 2017 | $2,216 | $16,550 | $2,500 | $14,050 |
| 2016 | $565 | $11,633 | $2,500 | $9,133 |
| 2015 | $895 | $14,050 | $2,500 | $11,550 |
| 2014 | $864 | $14,050 | $2,500 | $11,550 |
| 2013 | -- | $14,050 | $2,500 | $11,550 |
Agents Affiliated with this Home
-
Stacy Landry
S
Seller's Agent in 2017
Stacy Landry
Supreme
1 in this area
60 Total Sales
-

Buyer's Agent in 2017
Rebecca Smith
Philing Homes
(510) 527-9111
4,377 Total Sales
Map
Source: Greater Baton Rouge Association of REALTORS®
MLS Number: 2017015207
APN: 01943766
- 12420 Partridgewood Dr
- 11977 Gurney Rd
- 10373 Gurney Rd
- 11818 Pheasantwood Dr
- 12736 Centerra Ct
- 12075 Blackwater Rd
- 11853 Gurney Rd
- 12323 Blackwater Rd
- 11008 Glenn Watts Rd
- 12118 Gurney Rd
- 11759 Blackwater Rd
- 10845 Ida Ave
- 11403 Joor Rd
- 0 Blackwater Rd Unit 2024004810
- 0 Blackwater Rd Unit 2024004811
- 0 Blackwater Rd Unit 2024004809
- 0 Talmadge Crumholt Rd Unit 2469568
- 11758 Joor Rd
- 9296 Hooper Rd
- 11222 Hooper Rd
- 12207 Lancewood Dr
- 12125 Lancewood Dr
- 12217 Lancewood Dr
- 12115 Lancewood Dr
- 12218 Lancewood Dr
- 12208 Lancewood Dr
- 12227 Lancewood Dr
- 0 Candletree Ave Unit 201404887
- 0 Candletree Ave Unit 2015008775
- 0 Candletree Ave Unit 2015015299
- 12105 Lancewood Dr
- 12126 Lancewood Dr
- 12228 Lancewood Dr
- 10623 Ribbonwood Ave
- 12116 Lancewood Dr
- 10613 Ribbonwood Ave
- 12209 Willowmore Dr
- 12137 Willowmore Dr
- 12106 Lancewood Dr
- 10811 Candletree Ave
