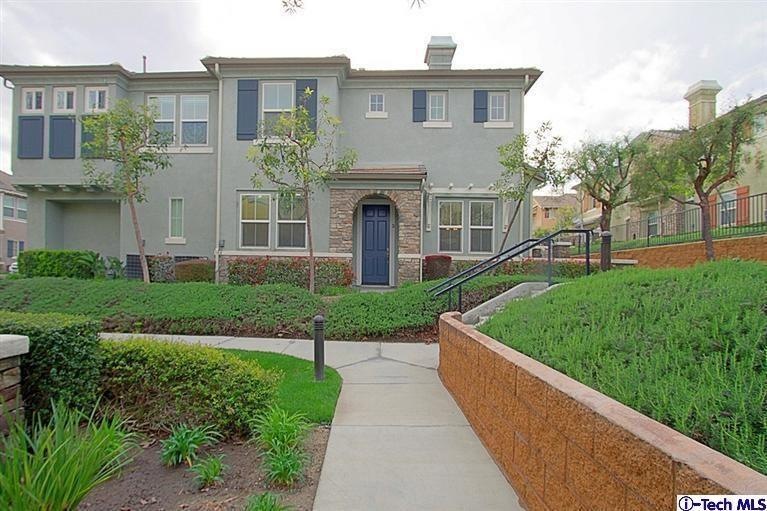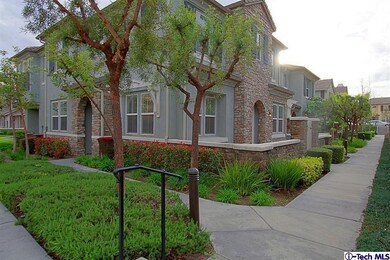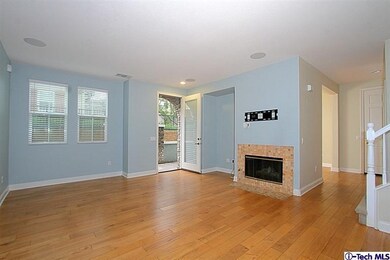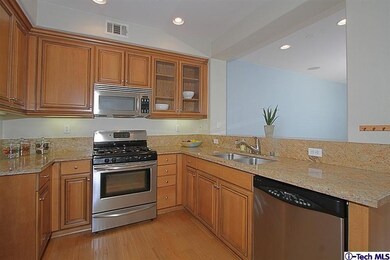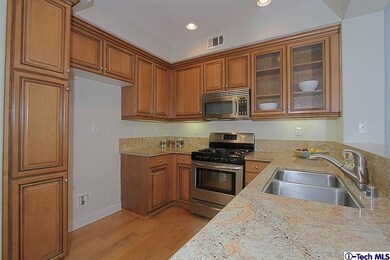
12208 N Mainstreet Unit 3 Rancho Cucamonga, CA 91739
Victoria NeighborhoodHighlights
- In Ground Pool
- Clubhouse
- High Ceiling
- Terra Vista Elementary Rated A
- Wood Flooring
- Granite Countertops
About This Home
As of February 2022BEAUTIFUL turnkey condo in the very desirable Strathmore HOA. Nicely upgraded corner unit features hardwood floors throughout the main level, 9-foot ceilings, granite counters and stainless steel appliances in the kitchen. Family room has a fireplace and built-in speakers in the ceiling. Great floor plan with a living room and formal dining room off the foyer, and a breakfast area off the kitchen. Upstairs are 3 bedrooms, 2 baths, and laundry closet with stackable washer/dryer. The master bath has double vanity sinks, a make-up counter and a huge walk-in closet. A half bath is downstairs and direct access to a 2-car garage is just off the kitchen. HOA amenities include a playground and a pool. Walking distance to all the shops at Victoria Gardens. This unit is hard to top.
Last Listed By
Roger Hayek
Sotheby's International Realty, Inc. License #01380529 Listed on: 02/28/2014
Property Details
Home Type
- Condominium
Est. Annual Taxes
- $8,572
Year Built
- Built in 2004
Parking
- 2 Car Garage
- Parking Available
- Side by Side Parking
Home Design
- Stucco
Interior Spaces
- 1,650 Sq Ft Home
- 2-Story Property
- High Ceiling
- Recessed Lighting
- Gas Fireplace
- Formal Entry
- Family Room with Fireplace
- Family or Dining Combination
Kitchen
- Gas and Electric Range
- Microwave
- Dishwasher
- Granite Countertops
Flooring
- Wood
- Carpet
- Tile
Bedrooms and Bathrooms
- 3 Bedrooms
- Walk-In Closet
- Tile Bathroom Countertop
- Makeup or Vanity Space
Laundry
- Laundry Room
- Laundry on upper level
- Stacked Washer and Dryer
Home Security
Pool
- In Ground Pool
- Spa
Utilities
- Forced Air Heating System
- Heating System Uses Natural Gas
Additional Features
- Concrete Porch or Patio
- East Facing Home
Listing and Financial Details
- Assessor Parcel Number 0227596240000
Community Details
Overview
- Strathmore Association
- Meridian Property Group HOA
Amenities
- Community Barbecue Grill
- Clubhouse
Recreation
- Community Playground
- Community Pool
- Community Spa
Security
- Fire and Smoke Detector
Ownership History
Purchase Details
Home Financials for this Owner
Home Financials are based on the most recent Mortgage that was taken out on this home.Purchase Details
Home Financials for this Owner
Home Financials are based on the most recent Mortgage that was taken out on this home.Purchase Details
Home Financials for this Owner
Home Financials are based on the most recent Mortgage that was taken out on this home.Purchase Details
Home Financials for this Owner
Home Financials are based on the most recent Mortgage that was taken out on this home.Purchase Details
Home Financials for this Owner
Home Financials are based on the most recent Mortgage that was taken out on this home.Purchase Details
Home Financials for this Owner
Home Financials are based on the most recent Mortgage that was taken out on this home.Purchase Details
Purchase Details
Home Financials for this Owner
Home Financials are based on the most recent Mortgage that was taken out on this home.Purchase Details
Home Financials for this Owner
Home Financials are based on the most recent Mortgage that was taken out on this home.Similar Homes in Rancho Cucamonga, CA
Home Values in the Area
Average Home Value in this Area
Purchase History
| Date | Type | Sale Price | Title Company |
|---|---|---|---|
| Deed | -- | Provident Title | |
| Grant Deed | $670,000 | Provident Title | |
| Interfamily Deed Transfer | -- | Spl Title Services | |
| Grant Deed | -- | Spl Title Services | |
| Interfamily Deed Transfer | -- | Spl Title Services | |
| Grant Deed | $392,000 | Spl Title Services | |
| Grant Deed | $250,000 | Chicago Title Company | |
| Grant Deed | $486,000 | Fidelity Natl Tustin-Socal | |
| Grant Deed | $426,000 | Lawyers Title Company |
Mortgage History
| Date | Status | Loan Amount | Loan Type |
|---|---|---|---|
| Open | $427,000 | New Conventional | |
| Previous Owner | $313,600 | New Conventional | |
| Previous Owner | $97,200 | Stand Alone Second | |
| Previous Owner | $388,800 | Purchase Money Mortgage | |
| Previous Owner | $340,680 | Fannie Mae Freddie Mac |
Property History
| Date | Event | Price | Change | Sq Ft Price |
|---|---|---|---|---|
| 02/04/2022 02/04/22 | Sold | $670,000 | +13.6% | $406 / Sq Ft |
| 01/11/2022 01/11/22 | Pending | -- | -- | -- |
| 01/04/2022 01/04/22 | For Sale | $589,900 | +50.5% | $358 / Sq Ft |
| 06/04/2014 06/04/14 | Sold | $392,000 | -1.9% | $238 / Sq Ft |
| 06/03/2014 06/03/14 | Pending | -- | -- | -- |
| 02/28/2014 02/28/14 | For Sale | $399,500 | -- | $242 / Sq Ft |
Tax History Compared to Growth
Tax History
| Year | Tax Paid | Tax Assessment Tax Assessment Total Assessment is a certain percentage of the fair market value that is determined by local assessors to be the total taxable value of land and additions on the property. | Land | Improvement |
|---|---|---|---|---|
| 2024 | $8,572 | $697,068 | $174,267 | $522,801 |
| 2023 | $8,367 | $683,400 | $170,850 | $512,550 |
| 2022 | $5,917 | $452,821 | $158,256 | $294,565 |
| 2021 | $5,822 | $443,942 | $155,153 | $288,789 |
| 2020 | $5,757 | $439,390 | $153,562 | $285,828 |
| 2019 | $5,624 | $430,775 | $150,551 | $280,224 |
| 2018 | $5,613 | $422,328 | $147,599 | $274,729 |
| 2017 | $5,388 | $414,047 | $144,705 | $269,342 |
| 2016 | $5,252 | $405,929 | $141,868 | $264,061 |
| 2015 | $5,214 | $399,832 | $139,737 | $260,095 |
| 2014 | $3,808 | $262,626 | $65,657 | $196,969 |
Agents Affiliated with this Home
-
A
Seller's Agent in 2022
Abby Ronquillo
Net Realty
-
YINGLING HO
Y
Buyer's Agent in 2022
YINGLING HO
Realty One Group West
(702) 234-4960
1 in this area
13 Total Sales
-
R
Seller's Agent in 2014
Roger Hayek
Sotheby's International Realty, Inc.
Map
Source: Pasadena-Foothills Association of REALTORS®
MLS Number: P0-214008631
APN: 1090-483-24
- 12377 Hollyhock Dr Unit 3
- 12445 Benton Dr Unit 3
- 12455 Benton Dr Unit 2
- 12260 Chorus Dr
- 12474 Benton Dr Unit 2
- 7665 Creole Place Unit 2
- 7647 Creole Place Unit 5
- 7447 Starfire Place
- 7459 Solstice Place
- 11966 Chervil St
- 7418 Solstice Place
- 11867 Worcester Dr
- 7356 Luminaire Place
- 7400 Arbor Ln
- 12632 Chimney Rock Dr
- 12538 Old Port Ct
- 7326 Oxford Place
- 12501 Solaris Dr Unit 42
- 7358 Freedom Place
- 12419 Renwick Dr
