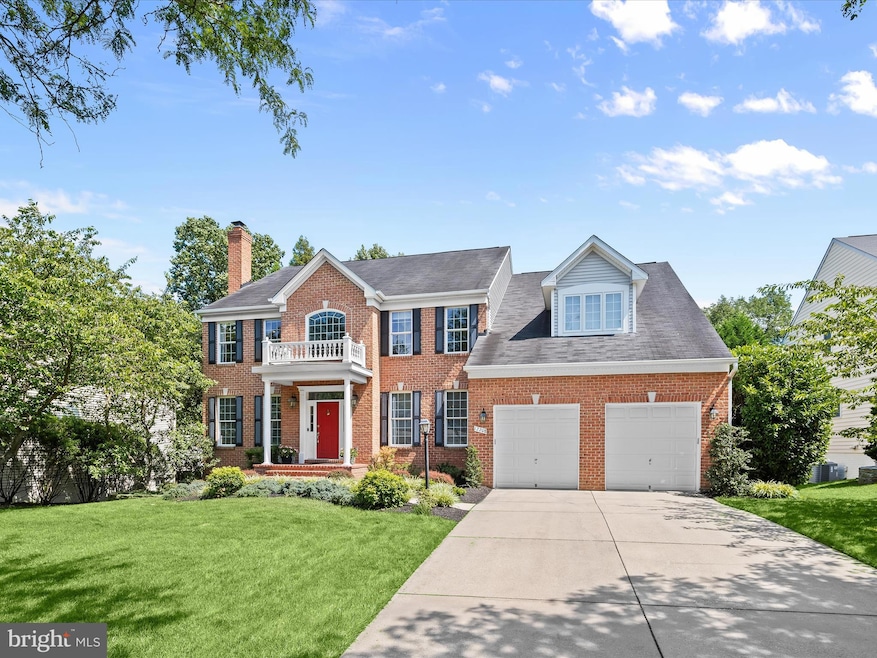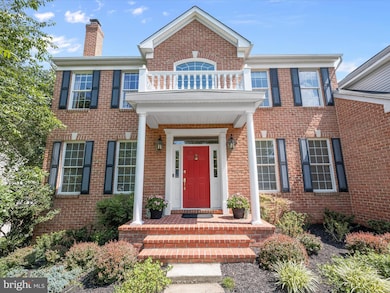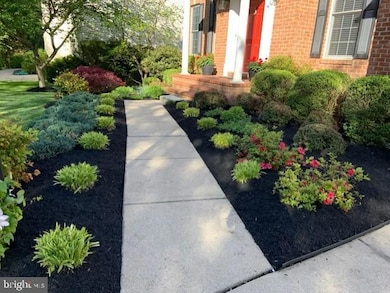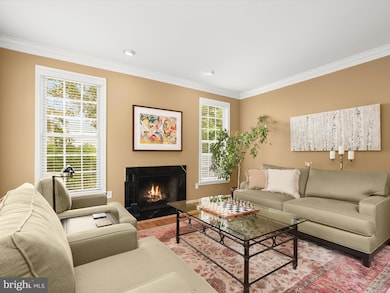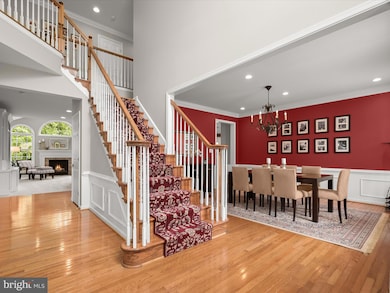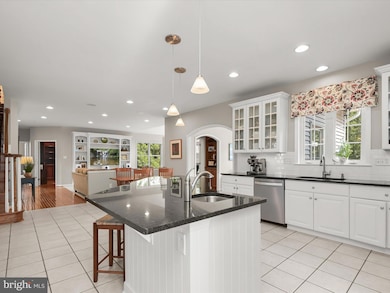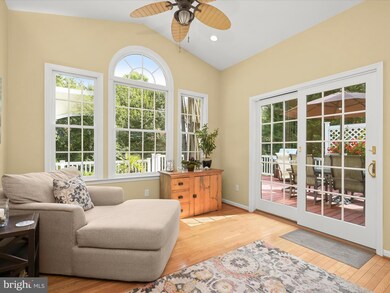
12208 Summer Sky Path Clarksville, MD 21029
River Hill NeighborhoodEstimated payment $9,192/month
Highlights
- Golf Club
- Home Theater
- View of Trees or Woods
- Clarksville Elementary School Rated A
- Eat-In Gourmet Kitchen
- Open Floorplan
About This Home
Welcome to 12208 Summer Sky Path, an exquisite, custom-built luxury home by Columbia Builders. Nestled in the prestigious and highly coveted Village of River Hill community in Clarksville, Maryland, and sited on one of the most premier and premium-priced lots ever offered in the neighborhood, this exceptional home backs to protected woodlands with mature trees and scenic community walking and biking trails—offering unmatched privacy and serenity just moments from every convenience. This rare offering blends architectural elegance, luxury upgrades, and refined functionality, delivering one of the largest finished square footages ever constructed in the community. With over 5,700 finished square feet across three thoughtfully designed levels, this five-bedroom, four-and-a-half-bath estate is a showpiece of craftsmanship and design. The stately brick front and manicured landscaping create an impressive sense of arrival. Step inside the soaring two-story foyer and immediately feel the rich warmth of gleaming hardwood floors that carry through French doors to the formal living room with a cozy wood-burning fireplace, an elegant, large dining room detailed with extensive molding, and a private office—perfect for today’s work-from-home lifestyle. At the heart of the home is a chef-inspired kitchen featuring stainless steel appliances, granite countertops, a subway tile backsplash, an architecturally striking angular center island with an integrated sink, pendant lighting, double wall ovens, a new four-burner gas cooktop, dishwasher, and microwave. The kitchen flows effortlessly into the sunroom and spacious family room, which boasts brand-new carpeting, built-in cabinets, and a cozy gas fireplace—ideal for relaxing or entertaining. Step outside from the sunroom to your own private oasis: a wraparound composite deck with built-in seating and dual outdoor speakers, perfectly designed for al fresco dining, entertaining, or simply enjoying the lush views of the wooded preserve beyond. The rear yard offers the ideal blend of nature, seclusion, and functionality. The upper level offers four spacious bedrooms, including a luxurious owner’s suite that serves as a private retreat. Vaulted cathedral ceilings, a separate sitting area, two walk-in closets, and a spa-like bath await—complete with dual vanities, a makeup area, sunken soaking tub, separate shower, and private commode. New carpet graces the upstairs front-right bedroom as well as the rear guest suite with en suite full bath, while gleaming hardwood continues throughout the upper landing. The fully finished walk-out lower level is a true extension of the home’s living space and offers an entertainer’s dream layout. Highlights include a large recreation room with billiards area, a custom-built bar with refrigerator and microwave, a full legal fifth bedroom with closets, a full bathroom, a home theater with large screen and seating, and a cozy den with gas fireplace—ideal for in-laws, au pairs, or long-term guests. This home is equipped with modern updates throughout, including a brand-new electric heat pump (2024) and a high-efficiency gas HVAC Carrier system installed in 2020—providing peace of mind and energy efficiency. Oversized 2-car front-entry garage. Zoned to Blue Ribbon designated River Hill High School/Clarksville Middle/Clarksville Elementary. Extremely convenient location w/in walking distance to River Hill High & Clarksville Elementary Schools, Village Shopping Center, Columbia Association Gym, playgrounds, trails, & restaurants. Major commuter routes include 108, 32, 29, & I-95. This is a rare opportunity to own a signature residence built on one of the finest homesites in the Village of River Hill—combining space, elegance, location, & privacy. Whether hosting large gatherings or enjoying quiet evenings on the deck, this charming home offers a lifestyle of elevated comfort & timeless luxury in one of Howard County’s most prestigious neighborhoods
Home Details
Home Type
- Single Family
Est. Annual Taxes
- $13,921
Year Built
- Built in 2000
Lot Details
- 0.28 Acre Lot
- Wood Fence
- Landscaped
- No Through Street
- Backs to Trees or Woods
- Back Yard Fenced and Front Yard
- Property is in excellent condition
- Property is zoned NT
Parking
- 2 Car Direct Access Garage
- 4 Driveway Spaces
- Front Facing Garage
- Garage Door Opener
- On-Street Parking
- Off-Street Parking
Property Views
- Woods
- Garden
Home Design
- Colonial Architecture
- Bump-Outs
- Brick Exterior Construction
- Block Foundation
- Asphalt Roof
- Vinyl Siding
Interior Spaces
- Property has 3 Levels
- Open Floorplan
- Wet Bar
- Dual Staircase
- Sound System
- Built-In Features
- Bar
- Chair Railings
- Crown Molding
- Cathedral Ceiling
- Ceiling Fan
- Recessed Lighting
- 3 Fireplaces
- Wood Burning Fireplace
- Fireplace With Glass Doors
- Screen For Fireplace
- Marble Fireplace
- Fireplace Mantel
- Gas Fireplace
- Window Treatments
- Palladian Windows
- Atrium Windows
- Transom Windows
- Casement Windows
- Double Door Entry
- French Doors
- Sliding Doors
- Atrium Doors
- Mud Room
- Family Room Off Kitchen
- Living Room
- Formal Dining Room
- Home Theater
- Den
- Recreation Room
- Sun or Florida Room
- Utility Room
- Attic
Kitchen
- Eat-In Gourmet Kitchen
- Breakfast Area or Nook
- Butlers Pantry
- Built-In Self-Cleaning Double Oven
- Cooktop with Range Hood
- Microwave
- Extra Refrigerator or Freezer
- Ice Maker
- Dishwasher
- Stainless Steel Appliances
- Kitchen Island
- Upgraded Countertops
- Disposal
Flooring
- Wood
- Carpet
- Ceramic Tile
Bedrooms and Bathrooms
- En-Suite Primary Bedroom
- En-Suite Bathroom
- Walk-In Closet
- Soaking Tub
- Bathtub with Shower
- Walk-in Shower
Laundry
- Laundry Room
- Laundry on main level
- Electric Front Loading Dryer
- Front Loading Washer
Finished Basement
- Heated Basement
- Walk-Out Basement
- Basement Fills Entire Space Under The House
- Interior and Exterior Basement Entry
- Sump Pump
- Basement Windows
Home Security
- Carbon Monoxide Detectors
- Fire and Smoke Detector
Outdoor Features
- Deck
- Exterior Lighting
- Shed
- Rain Gutters
- Wrap Around Porch
Schools
- Clarksville Elementary And Middle School
- River Hill High School
Utilities
- Humidifier
- Forced Air Zoned Heating and Cooling System
- Heat Pump System
- Vented Exhaust Fan
- 200+ Amp Service
- Water Dispenser
- 60 Gallon+ Natural Gas Water Heater
- Cable TV Available
Listing and Financial Details
- Tax Lot 3
- Assessor Parcel Number 1415128844
- $157 Front Foot Fee per year
Community Details
Overview
- No Home Owners Association
- $3,130 Recreation Fee
- Association fees include common area maintenance, management, sewer, snow removal
- Columbia Association Village Of River Hill HOA
- Built by Columbia Builders
- Village Of River Hill Subdivision
Amenities
- Community Center
Recreation
- Golf Club
- Golf Course Membership Available
- Tennis Courts
- Indoor Tennis Courts
- Racquetball
- Community Playground
- Community Indoor Pool
- Pool Membership Available
- Jogging Path
- Bike Trail
Map
Home Values in the Area
Average Home Value in this Area
Tax History
| Year | Tax Paid | Tax Assessment Tax Assessment Total Assessment is a certain percentage of the fair market value that is determined by local assessors to be the total taxable value of land and additions on the property. | Land | Improvement |
|---|---|---|---|---|
| 2024 | $13,873 | $911,800 | $402,700 | $509,100 |
| 2023 | $13,188 | $875,267 | $0 | $0 |
| 2022 | $12,624 | $838,733 | $0 | $0 |
| 2021 | $12,099 | $802,200 | $317,200 | $485,000 |
| 2020 | $12,099 | $802,200 | $317,200 | $485,000 |
| 2019 | $12,099 | $802,200 | $317,200 | $485,000 |
| 2018 | $11,783 | $818,500 | $266,600 | $551,900 |
| 2017 | $11,368 | $818,500 | $0 | $0 |
| 2016 | $2,506 | $764,233 | $0 | $0 |
| 2015 | $2,506 | $737,100 | $0 | $0 |
| 2014 | $2,459 | $723,367 | $0 | $0 |
Property History
| Date | Event | Price | Change | Sq Ft Price |
|---|---|---|---|---|
| 07/20/2025 07/20/25 | Pending | -- | -- | -- |
| 07/18/2025 07/18/25 | For Sale | $1,450,000 | -- | $254 / Sq Ft |
Purchase History
| Date | Type | Sale Price | Title Company |
|---|---|---|---|
| Deed | $855,000 | -- | |
| Deed | $503,410 | -- |
Mortgage History
| Date | Status | Loan Amount | Loan Type |
|---|---|---|---|
| Open | $305,000 | Stand Alone Second | |
| Closed | $417,000 | New Conventional | |
| Previous Owner | $760,000 | Stand Alone Refi Refinance Of Original Loan | |
| Previous Owner | $200,000 | Credit Line Revolving | |
| Closed | -- | No Value Available |
Similar Homes in the area
Source: Bright MLS
MLS Number: MDHW2056746
APN: 15-128844
- 5620 Trotter Rd
- 12177 Flowing Water Trail
- 5916 Mystic Ocean Ln
- 6012 Countless Stars Run
- 5914 Trumpet Sound Ct
- 6000 Countless Stars Run
- 5907 Trumpet Sound Ct
- 5910 Great Star Dr Unit UT204
- 6052 Ascending Moon Path
- 6000 Leaves of Grass Ct
- 11831 Linden Chapel Rd
- 6263 Trotter Rd
- 6324 Summer Sunrise Dr
- 11365 Heathertoe Ln
- 11807 Bare Sky Ln
- 11904 New Country Ln
- 11876 New Country Ln
- 11410 High Hay Dr
- 6444 Mellow Wine Way
- 5219 Sweet Meadow Ln
