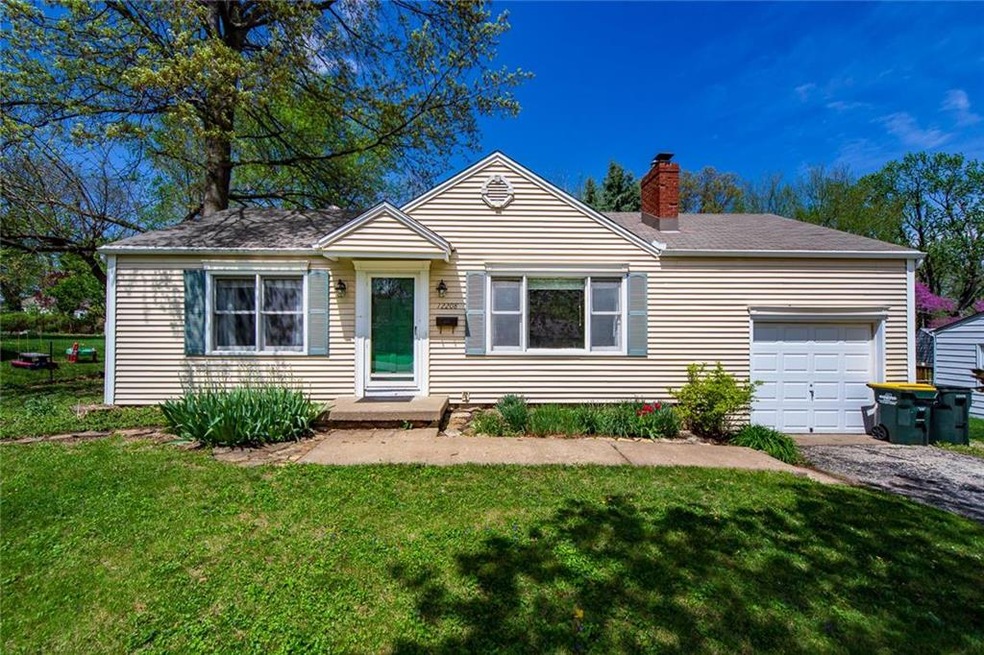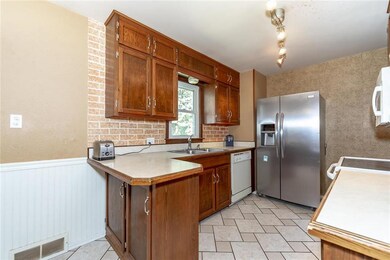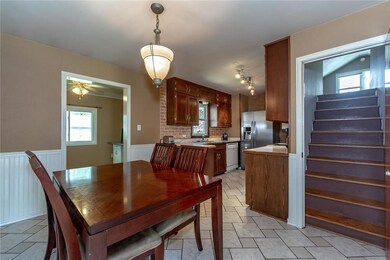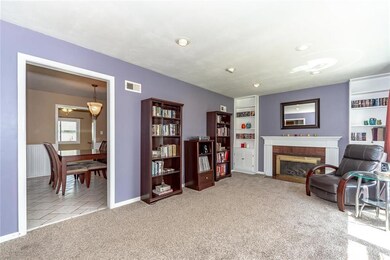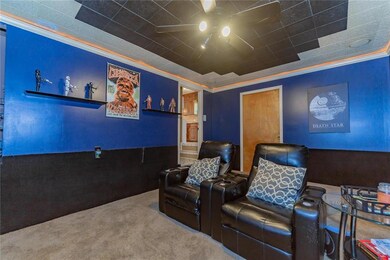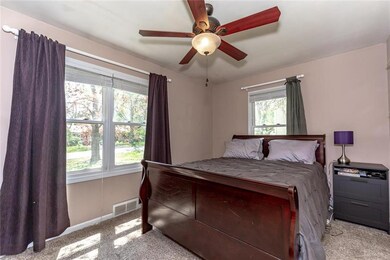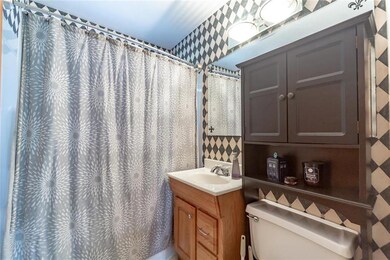
12208 W 64th Terrace Shawnee, KS 66216
Highlights
- Deck
- Recreation Room
- Ranch Style House
- Shawnee Mission Northwest High School Rated A
- Vaulted Ceiling
- Sun or Florida Room
About This Home
As of September 2022Great family home in Shawnee close to I-35 and 435 off Shawnee Mission Parkway. Spacious family room and kitchen/dining combo, plus a multi-purpose sunroom/office with access to the back yard! The garage has been converted to a tiered theatre room. Three bedrooms and a full bath, plus in-house laundry round out this nice floor plan. Nice treed neighborhood close to shopping and dining options. New HVAC .
Last Agent to Sell the Property
Weichert, Realtors Welch & Com License #SP00224557 Listed on: 05/04/2018

Home Details
Home Type
- Single Family
Est. Annual Taxes
- $1,804
Year Built
- Built in 1953
Lot Details
- 10,499 Sq Ft Lot
- Aluminum or Metal Fence
- Level Lot
Parking
- Attached Garage
Home Design
- Ranch Style House
- Traditional Architecture
- Composition Roof
- Vinyl Siding
Interior Spaces
- 1,064 Sq Ft Home
- Wet Bar: Built-in Features, Ceiling Fan(s), Ceramic Tiles, Shades/Blinds, Carpet, Shower Over Tub, All Window Coverings, Fireplace
- Built-In Features: Built-in Features, Ceiling Fan(s), Ceramic Tiles, Shades/Blinds, Carpet, Shower Over Tub, All Window Coverings, Fireplace
- Vaulted Ceiling
- Ceiling Fan: Built-in Features, Ceiling Fan(s), Ceramic Tiles, Shades/Blinds, Carpet, Shower Over Tub, All Window Coverings, Fireplace
- Skylights
- Wood Burning Fireplace
- Shades
- Plantation Shutters
- Drapes & Rods
- Family Room
- Combination Kitchen and Dining Room
- Recreation Room
- Sun or Florida Room
- Crawl Space
- Laundry Room
Kitchen
- Electric Oven or Range
- Granite Countertops
- Laminate Countertops
- Disposal
Flooring
- Wall to Wall Carpet
- Linoleum
- Laminate
- Stone
- Ceramic Tile
- Luxury Vinyl Plank Tile
- Luxury Vinyl Tile
Bedrooms and Bathrooms
- 3 Bedrooms
- Cedar Closet: Built-in Features, Ceiling Fan(s), Ceramic Tiles, Shades/Blinds, Carpet, Shower Over Tub, All Window Coverings, Fireplace
- Walk-In Closet: Built-in Features, Ceiling Fan(s), Ceramic Tiles, Shades/Blinds, Carpet, Shower Over Tub, All Window Coverings, Fireplace
- 1 Full Bathroom
- Double Vanity
- Built-in Features
Outdoor Features
- Deck
- Enclosed patio or porch
Schools
- Benninghoven Elementary School
- Sm Northwest High School
Utilities
- Forced Air Heating and Cooling System
Community Details
- Association fees include no amenities
- Noland Acres Subdivision
Listing and Financial Details
- Exclusions: See Sellers Disclosure
- Assessor Parcel Number QP49600000 0036
Ownership History
Purchase Details
Home Financials for this Owner
Home Financials are based on the most recent Mortgage that was taken out on this home.Similar Home in Shawnee, KS
Home Values in the Area
Average Home Value in this Area
Purchase History
| Date | Type | Sale Price | Title Company |
|---|---|---|---|
| Warranty Deed | -- | Platinum Title |
Mortgage History
| Date | Status | Loan Amount | Loan Type |
|---|---|---|---|
| Open | $181,000 | New Conventional | |
| Previous Owner | $141,000 | New Conventional | |
| Previous Owner | $139,500 | New Conventional | |
| Previous Owner | $129,020 | FHA |
Property History
| Date | Event | Price | Change | Sq Ft Price |
|---|---|---|---|---|
| 09/16/2022 09/16/22 | Sold | -- | -- | -- |
| 09/01/2022 09/01/22 | Pending | -- | -- | -- |
| 08/15/2022 08/15/22 | For Sale | $229,000 | +52.7% | $164 / Sq Ft |
| 06/22/2018 06/22/18 | Sold | -- | -- | -- |
| 05/05/2018 05/05/18 | Pending | -- | -- | -- |
| 05/04/2018 05/04/18 | For Sale | $149,950 | +9.1% | $141 / Sq Ft |
| 10/26/2016 10/26/16 | Sold | -- | -- | -- |
| 10/02/2016 10/02/16 | Pending | -- | -- | -- |
| 09/24/2016 09/24/16 | For Sale | $137,500 | -- | $129 / Sq Ft |
Tax History Compared to Growth
Tax History
| Year | Tax Paid | Tax Assessment Tax Assessment Total Assessment is a certain percentage of the fair market value that is determined by local assessors to be the total taxable value of land and additions on the property. | Land | Improvement |
|---|---|---|---|---|
| 2024 | $2,830 | $27,048 | $5,289 | $21,759 |
| 2023 | $2,766 | $25,875 | $5,289 | $20,586 |
| 2022 | $2,428 | $22,632 | $4,600 | $18,032 |
| 2021 | $2,281 | $19,803 | $3,996 | $15,807 |
| 2020 | $2,046 | $17,515 | $3,634 | $13,881 |
| 2019 | $2,045 | $17,492 | $3,309 | $14,183 |
| 2018 | $1,831 | $15,582 | $3,006 | $12,576 |
| 2017 | $1,804 | $15,111 | $3,006 | $12,105 |
| 2016 | $1,832 | $15,157 | $3,006 | $12,151 |
| 2015 | $1,713 | $14,835 | $3,007 | $11,828 |
| 2013 | -- | $14,225 | $3,007 | $11,218 |
Agents Affiliated with this Home
-
B
Seller's Agent in 2022
Bob Speake
Coldwell Banker Nestwork
(913) 530-2087
2 in this area
15 Total Sales
-
A
Buyer's Agent in 2022
Amp Home Group
ReeceNichols -Johnson County W
(913) 323-7222
14 in this area
130 Total Sales
-

Seller's Agent in 2018
Debbie Fleet
Weichert, Realtors Welch & Com
(913) 558-8011
9 in this area
241 Total Sales
-
A
Seller's Agent in 2016
AJ Gentry & Associates
Chartwell Realty LLC
-

Seller Co-Listing Agent in 2016
Kristin Mudgett
Chartwell Realty LLC
(913) 488-3861
12 in this area
43 Total Sales
-

Buyer's Agent in 2016
W Randal Peterson
KW Diamond Partners
(913) 322-7500
3 in this area
8 Total Sales
Map
Source: Heartland MLS
MLS Number: 2103689
APN: QP49600000-0036
- 6517 Halsey St
- 6541 Halsey St
- 12116 W 63rd Terrace
- 11965 W 66th St
- 6610 Halsey St
- 12205 W 67th Terrace
- 12310 W 68th St
- 12832 W 67th St
- 12404 W 68th Terrace
- 6024 Quivira Rd
- 6904 Long Ave
- 11425 W 68th Terrace
- 4908 Noland Rd
- 11401 W 68th Terrace
- 5834 Caenen St
- 7030 Caenen Ave
- 11307 W 60th St
- 5918 W Richards Dr
- 7009 Gillette St
- 6640 Pflumm Rd
