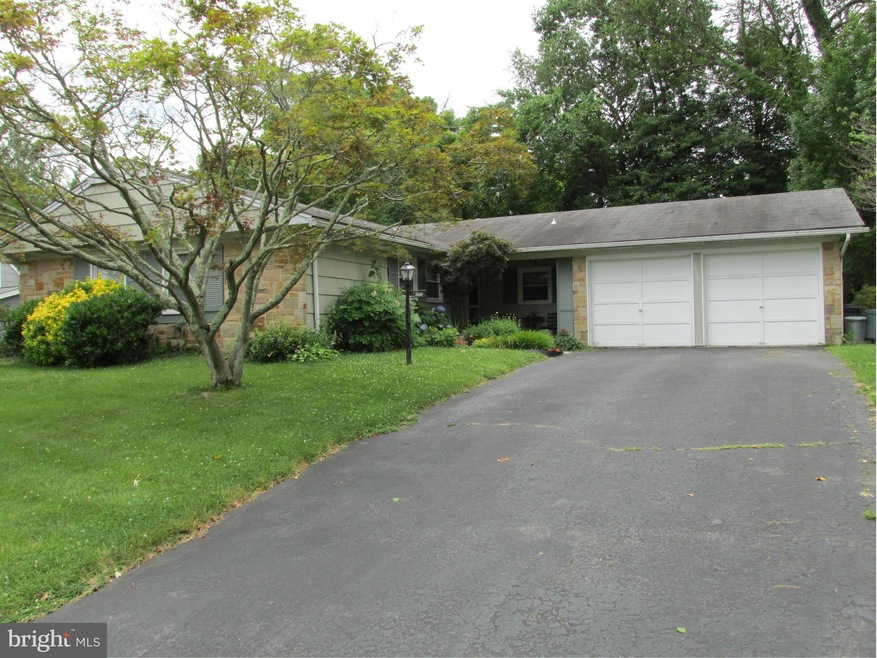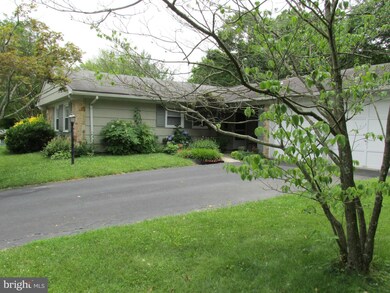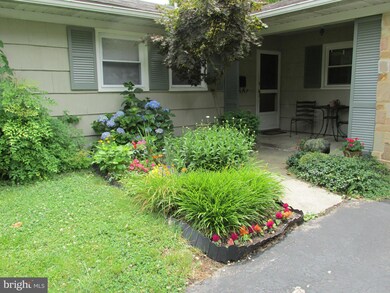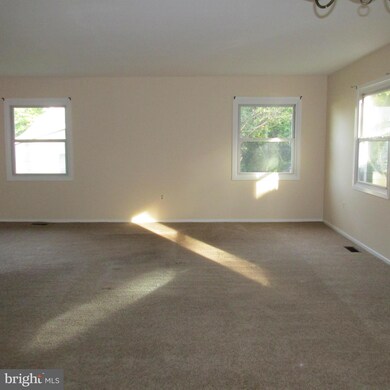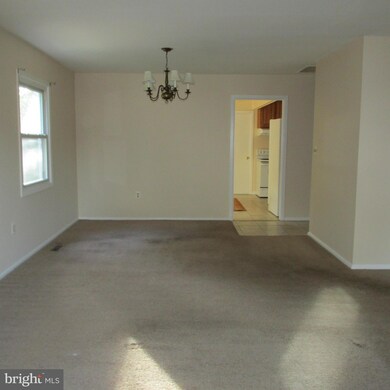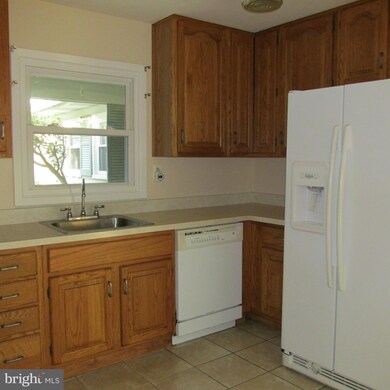
12209 Tulip Grove Dr Bowie, MD 20715
Tulip Grove NeighborhoodHighlights
- Private Lot
- No HOA
- Eat-In Kitchen
- Rambler Architecture
- 2 Car Attached Garage
- Patio
About This Home
As of July 2025*Just Reduced*Great Location-Next to Historic Belair Mansion* Charming 3 BR,2 BA Rancher in Desirable Tulip Grove* Unique 2 Car Garage*Freshly Painted*New Toilets/ Vanities in BRs* Cleaned Carpet Replacement Windows*New HWH*Just Powerwashed, & Painted Exterior(1 yr. ago)* Ceramic Tile in Foyer, Kit & BRs *New H & AC*Beautifully Landscaped Newly Groomed Yd*Near Bus stop*Close to Tulip Grove Elem*
Last Agent to Sell the Property
Selma Jager
Long & Foster Real Estate, Inc. Listed on: 06/24/2016
Home Details
Home Type
- Single Family
Est. Annual Taxes
- $4,033
Year Built
- Built in 1963
Lot Details
- 0.31 Acre Lot
- Back Yard Fenced
- Private Lot
- Property is zoned R55
Parking
- 2 Car Attached Garage
- Off-Street Parking
Home Design
- Rambler Architecture
- Stone Siding
Interior Spaces
- Property has 1 Level
- Dining Area
Kitchen
- Eat-In Kitchen
- Electric Oven or Range
- Stove
- Ice Maker
- Dishwasher
Bedrooms and Bathrooms
- 3 Main Level Bedrooms
- En-Suite Bathroom
- 2 Full Bathrooms
Laundry
- Dryer
- Washer
Outdoor Features
- Patio
Schools
- Tulip Grove Elementary School
- Benjamin Tasker Middle School
- Bowie High School
Utilities
- Forced Air Heating and Cooling System
- Vented Exhaust Fan
- Natural Gas Water Heater
Community Details
- No Home Owners Association
- Foxhill At Belair Subdivision
Listing and Financial Details
- Tax Lot 29
- Assessor Parcel Number 17070680108
Ownership History
Purchase Details
Purchase Details
Similar Homes in Bowie, MD
Home Values in the Area
Average Home Value in this Area
Purchase History
| Date | Type | Sale Price | Title Company |
|---|---|---|---|
| Deed | -- | -- | |
| Deed | $18,300 | -- |
Mortgage History
| Date | Status | Loan Amount | Loan Type |
|---|---|---|---|
| Open | $268,755 | No Value Available |
Property History
| Date | Event | Price | Change | Sq Ft Price |
|---|---|---|---|---|
| 07/08/2025 07/08/25 | Sold | $400,000 | +3.9% | $253 / Sq Ft |
| 06/09/2025 06/09/25 | Pending | -- | -- | -- |
| 06/02/2025 06/02/25 | For Sale | $385,000 | +36.1% | $243 / Sq Ft |
| 12/08/2016 12/08/16 | Sold | $282,900 | 0.0% | $179 / Sq Ft |
| 10/31/2016 10/31/16 | Pending | -- | -- | -- |
| 10/21/2016 10/21/16 | Price Changed | $282,900 | -2.4% | $179 / Sq Ft |
| 09/02/2016 09/02/16 | For Sale | $289,900 | 0.0% | $183 / Sq Ft |
| 08/24/2016 08/24/16 | Pending | -- | -- | -- |
| 08/19/2016 08/19/16 | For Sale | $289,900 | 0.0% | $183 / Sq Ft |
| 08/08/2016 08/08/16 | Pending | -- | -- | -- |
| 07/29/2016 07/29/16 | Price Changed | $289,900 | -3.0% | $183 / Sq Ft |
| 06/24/2016 06/24/16 | For Sale | $298,900 | -- | $189 / Sq Ft |
Tax History Compared to Growth
Tax History
| Year | Tax Paid | Tax Assessment Tax Assessment Total Assessment is a certain percentage of the fair market value that is determined by local assessors to be the total taxable value of land and additions on the property. | Land | Improvement |
|---|---|---|---|---|
| 2024 | $5,514 | $339,000 | $0 | $0 |
| 2023 | $5,315 | $330,100 | $0 | $0 |
| 2022 | $5,064 | $321,200 | $101,900 | $219,300 |
| 2021 | $4,792 | $302,000 | $0 | $0 |
| 2020 | $4,620 | $282,800 | $0 | $0 |
| 2019 | $4,451 | $263,600 | $100,900 | $162,700 |
| 2018 | $4,338 | $256,567 | $0 | $0 |
| 2017 | $4,257 | $249,533 | $0 | $0 |
| 2016 | -- | $242,500 | $0 | $0 |
| 2015 | $3,591 | $234,633 | $0 | $0 |
| 2014 | $3,591 | $226,767 | $0 | $0 |
Agents Affiliated with this Home
-
Marvin Holmes

Seller's Agent in 2025
Marvin Holmes
CENTURY 21 New Millennium
(301) 893-6200
1 in this area
5 Total Sales
-
Ola Fakinlede

Buyer's Agent in 2025
Ola Fakinlede
EXIT Keys Realty
(202) 489-6110
1 in this area
37 Total Sales
-
S
Seller's Agent in 2016
Selma Jager
Long & Foster
-
Pearline Murdaugh

Buyer's Agent in 2016
Pearline Murdaugh
Realty Pros
(301) 793-6343
9 Total Sales
Map
Source: Bright MLS
MLS Number: 1001075301
APN: 07-0680108
- 2914 Tapered Ln
- 12112 Foxhill Ln
- 12104 Fern Ln
- 2711 Felter Ln
- 2713 Federal Ln
- 12304 Firtree Ln
- 12116 Long Ridge Ln
- 3012 Spark Ln
- 12128 Long Ridge Ln
- 3011 Spark Ln
- 2818 Spiral Ln
- 2804 Spindle Ln
- 12319 Stonehaven Ln Unit T30
- 3101 Twin Ct
- 2512 Kitmore Ln
- 2902 Stonybrook Dr
- 12502 Kilbourne Ln
- 12011 Twin Cedar Ln
- 2627 Kennison Ln
- 12617 Beechfern Ln
