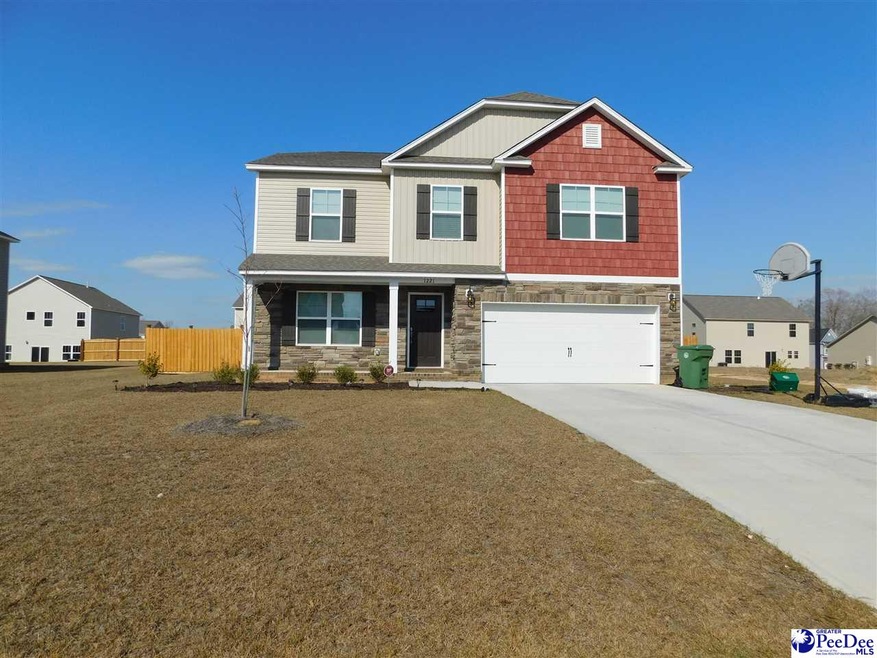
1221 Barn Owl Rd Effingham, SC 29541
Highlights
- Newly Remodeled
- Solid Surface Countertops
- 2 Car Attached Garage
- Wood Flooring
- Porch
- Walk-In Closet
About This Home
As of March 2019This home is located at 1221 Barn Owl Rd, Effingham, SC 29541 and is currently priced at $216,365, approximately $71 per square foot. This property was built in 2015. 1221 Barn Owl Rd is a home located in Florence County with nearby schools including Savannah Grove Elementary School, Southside Middle School, and South Florence High School.
Last Agent to Sell the Property
Lynn Kelly
RE/MAX Professionals License #6095 Listed on: 02/01/2016
Home Details
Home Type
- Single Family
Est. Annual Taxes
- $1,116
Year Built
- Built in 2015 | Newly Remodeled
Lot Details
- 0.26 Acre Lot
- Sprinkler System
HOA Fees
- $8 Monthly HOA Fees
Parking
- 2 Car Attached Garage
Home Design
- Concrete Foundation
Interior Spaces
- 2-Story Property
- Insulated Windows
- Washer and Dryer Hookup
Kitchen
- Range
- Microwave
- Dishwasher
- Solid Surface Countertops
Flooring
- Wood
- Carpet
Bedrooms and Bathrooms
- 5 Bedrooms
- Walk-In Closet
- 3 Full Bathrooms
Outdoor Features
- Patio
- Porch
Schools
- Savannah Grove Elementary School
- Southside Middle School
- South Florence High School
Utilities
- Central Air
- Heat Pump System
Community Details
- Wildbird Run Subdivision
Listing and Financial Details
- Assessor Parcel Number 12612-01-045
Ownership History
Purchase Details
Purchase Details
Home Financials for this Owner
Home Financials are based on the most recent Mortgage that was taken out on this home.Purchase Details
Home Financials for this Owner
Home Financials are based on the most recent Mortgage that was taken out on this home.Purchase Details
Purchase Details
Home Financials for this Owner
Home Financials are based on the most recent Mortgage that was taken out on this home.Purchase Details
Purchase Details
Similar Homes in Effingham, SC
Home Values in the Area
Average Home Value in this Area
Purchase History
| Date | Type | Sale Price | Title Company |
|---|---|---|---|
| Deed | -- | None Listed On Document | |
| Deed | $238,000 | None Available | |
| Warranty Deed | $216,365 | -- | |
| Deed | $336,000 | -- | |
| Deed | $504,000 | -- | |
| Legal Action Court Order | $869,000 | -- | |
| Deed | $1,386,500 | None Available |
Mortgage History
| Date | Status | Loan Amount | Loan Type |
|---|---|---|---|
| Previous Owner | $233,689 | FHA | |
| Previous Owner | $210,113 | FHA | |
| Previous Owner | $212,445 | FHA | |
| Previous Owner | $504,000 | Commercial | |
| Previous Owner | $338,400 | Stand Alone Refi Refinance Of Original Loan |
Property History
| Date | Event | Price | Change | Sq Ft Price |
|---|---|---|---|---|
| 03/25/2019 03/25/19 | Sold | $238,000 | -0.8% | $75 / Sq Ft |
| 01/25/2019 01/25/19 | For Sale | $239,900 | +10.9% | $75 / Sq Ft |
| 06/30/2016 06/30/16 | Sold | $216,365 | 0.0% | $71 / Sq Ft |
| 02/03/2016 02/03/16 | Pending | -- | -- | -- |
| 02/01/2016 02/01/16 | For Sale | $216,365 | -- | $71 / Sq Ft |
Tax History Compared to Growth
Tax History
| Year | Tax Paid | Tax Assessment Tax Assessment Total Assessment is a certain percentage of the fair market value that is determined by local assessors to be the total taxable value of land and additions on the property. | Land | Improvement |
|---|---|---|---|---|
| 2024 | $1,116 | $13,110 | $1,100 | $12,010 |
| 2023 | $1,008 | $9,457 | $1,100 | $8,357 |
| 2022 | $1,120 | $9,457 | $1,100 | $8,357 |
| 2021 | $1,238 | $9,460 | $0 | $0 |
| 2020 | $1,096 | $9,460 | $0 | $0 |
| 2019 | $936 | $8,637 | $1,100 | $7,537 |
| 2018 | $888 | $8,640 | $0 | $0 |
| 2017 | $841 | $8,640 | $0 | $0 |
| 2016 | $325 | $1,050 | $0 | $0 |
| 2015 | $324 | $1,050 | $0 | $0 |
| 2014 | -- | $0 | $0 | $0 |
Agents Affiliated with this Home
-

Seller's Agent in 2019
Natasha Byrd
House of Real Estate
(843) 230-9090
173 Total Sales
-

Buyer's Agent in 2019
Hank Edwards
Aiken & Company
(843) 230-7049
128 Total Sales
-
L
Seller's Agent in 2016
Lynn Kelly
RE/MAX Professionals
-

Seller Co-Listing Agent in 2016
Alexis Fleming
RE/MAX
(843) 618-8415
102 Total Sales
-
S
Buyer's Agent in 2016
Sharon Olson
Brand Name Real Estate
(843) 687-0431
17 Total Sales
Map
Source: Pee Dee REALTOR® Association
MLS Number: 127104
APN: 12612-01-045
- 1224 Barn Owl Rd
- 3026 Red Berry Cir
- 3048 Wild Turkey Dr
- 3043 Red Berry Cir
- 2369 S Hallmark Dr
- 1189 Waxwing Dr Unit F
- 1189 Waxwing Dr
- 1118 3rd Loop Rd
- 1110 3rd Loop Rd
- 2113 Sanderling Dr
- 2109 Sanderling Dr
- 2104 S Lacy Ct
- 3008 Briargate Dr
- 2125 Loquat Dr
- 867 Wood Duck Ln
- 843 Wood Duck Ln
- 1311 Queens Ferry Rd
- 912 Ivanhoe Dr
- 2304 S Point Rd
- 1871 Jason Dr
