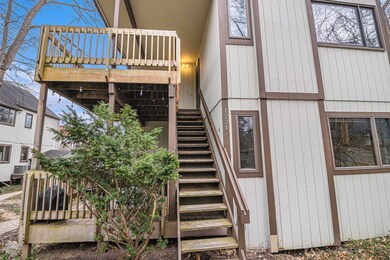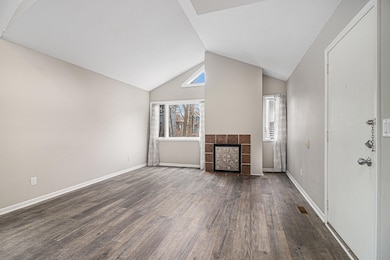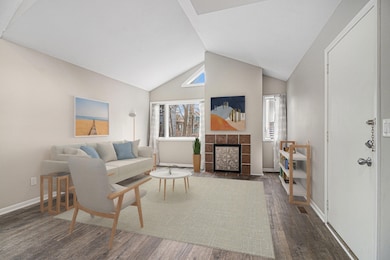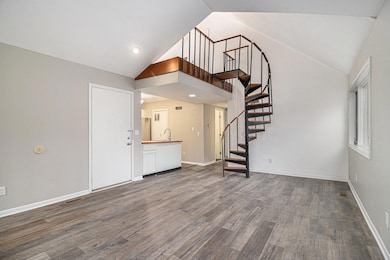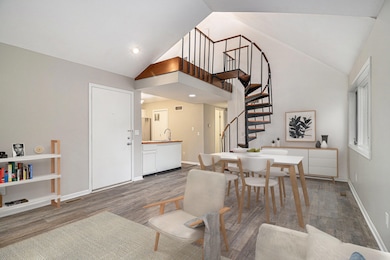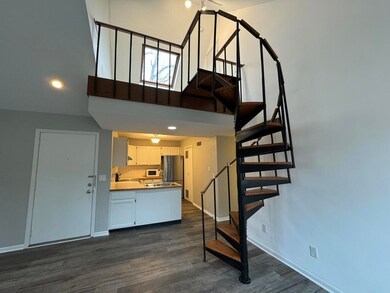
1221 Broadway St Unit 8 Ann Arbor, MI 48105
Broadway NeighborhoodHighlights
- Water Views
- Public Water Access
- Wooded Lot
- Ann Arbor STEAM at Northside Rated A
- Deck
- 4-minute walk to Plymouth Way Park
About This Home
As of April 2024Offers due 3/18/24, 9 am. Cool condo in a great location w/nature views! Walk or bike to UM Hospital, Vet's Hospital, Kellogg Eye Center, Kerrytown & Farmer's Market, Downtown, UM Main & North Campuses, Amtrak, parks, trails, Huron River, canoe & paddle board livery. Grocery store is opening soon just down the block. Why live in a cookie-cutter condo when you can live in a real neighborhood next to a park w/lovely green views of Traver Creek? Freshly painted in neutral tones. 2 bedrooms, one & a half updated baths, kitchen w/new fridge, washer & dryer. Bonus: an open loft space w/a large closet, perfect for office, reading nook, guests, dressing area, crafts. Plus a big deck & a carport. HOA fee $380/mo incl trash, snow removal & yard care. Rarely for sale so don't miss out!
Last Agent to Sell the Property
The Charles Reinhart Company License #6501329885 Listed on: 03/11/2024

Property Details
Home Type
- Condominium
Est. Annual Taxes
- $8,631
Year Built
- Built in 1979
Lot Details
- Home fronts a stream
- Shrub
- Wooded Lot
HOA Fees
- $380 Monthly HOA Fees
Parking
- Additional Parking
Home Design
- Wood Siding
Interior Spaces
- 1,010 Sq Ft Home
- 3-Story Property
- Window Treatments
- Window Screens
- Water Views
Kitchen
- Range
- Microwave
- Dishwasher
- Disposal
Flooring
- Carpet
- Ceramic Tile
- Vinyl
Bedrooms and Bathrooms
- 2 Main Level Bedrooms
- En-Suite Bathroom
Laundry
- Laundry on main level
- Dryer
- Washer
Outdoor Features
- Public Water Access
- Deck
Location
- Mineral Rights Excluded
Schools
- Steam Northside Elementary School
- Clague Middle School
- Skyline High School
Utilities
- Forced Air Heating and Cooling System
- Heating System Uses Natural Gas
Community Details
Overview
- Association fees include trash, snow removal, lawn/yard care
- Association Phone (734) 368-5076
Pet Policy
- Pets Allowed
Ownership History
Purchase Details
Home Financials for this Owner
Home Financials are based on the most recent Mortgage that was taken out on this home.Purchase Details
Home Financials for this Owner
Home Financials are based on the most recent Mortgage that was taken out on this home.Purchase Details
Home Financials for this Owner
Home Financials are based on the most recent Mortgage that was taken out on this home.Purchase Details
Purchase Details
Home Financials for this Owner
Home Financials are based on the most recent Mortgage that was taken out on this home.Similar Homes in Ann Arbor, MI
Home Values in the Area
Average Home Value in this Area
Purchase History
| Date | Type | Sale Price | Title Company |
|---|---|---|---|
| Warranty Deed | $378,000 | Preferred Title | |
| Warranty Deed | $255,000 | Preferred Ttl Agcy Of Ann Ab | |
| Warranty Deed | $194,000 | None Available | |
| Warranty Deed | $127,500 | -- | |
| Warranty Deed | $97,000 | -- |
Mortgage History
| Date | Status | Loan Amount | Loan Type |
|---|---|---|---|
| Open | $326,700 | New Conventional | |
| Previous Owner | $132,121 | New Conventional | |
| Previous Owner | $145,500 | No Value Available | |
| Previous Owner | $92,150 | No Value Available |
Property History
| Date | Event | Price | Change | Sq Ft Price |
|---|---|---|---|---|
| 04/10/2024 04/10/24 | Sold | $378,000 | +0.8% | $374 / Sq Ft |
| 03/18/2024 03/18/24 | Pending | -- | -- | -- |
| 03/11/2024 03/11/24 | For Sale | $375,000 | +47.1% | $371 / Sq Ft |
| 02/19/2020 02/19/20 | Sold | $255,000 | +2.0% | $252 / Sq Ft |
| 02/19/2020 02/19/20 | Pending | -- | -- | -- |
| 01/29/2020 01/29/20 | For Sale | $249,900 | -- | $247 / Sq Ft |
Tax History Compared to Growth
Tax History
| Year | Tax Paid | Tax Assessment Tax Assessment Total Assessment is a certain percentage of the fair market value that is determined by local assessors to be the total taxable value of land and additions on the property. | Land | Improvement |
|---|---|---|---|---|
| 2024 | $6,181 | $145,800 | $0 | $0 |
| 2023 | $6,696 | $142,600 | $0 | $0 |
| 2022 | $8,104 | $123,400 | $0 | $0 |
| 2021 | $7,875 | $118,200 | $0 | $0 |
| 2020 | $5,995 | $109,500 | $0 | $0 |
| 2019 | $5,719 | $111,800 | $111,800 | $0 |
| 2018 | $5,611 | $107,100 | $0 | $0 |
| 2017 | $5,413 | $110,100 | $0 | $0 |
| 2016 | $4,212 | $85,238 | $0 | $0 |
| 2015 | $5,058 | $84,984 | $0 | $0 |
| 2014 | $5,058 | $82,329 | $0 | $0 |
| 2013 | -- | $82,329 | $0 | $0 |
Agents Affiliated with this Home
-
Maris Laporter

Seller's Agent in 2024
Maris Laporter
The Charles Reinhart Company
(734) 678-1889
1 in this area
43 Total Sales
-
Kathryn Linderman

Buyer's Agent in 2024
Kathryn Linderman
The Charles Reinhart Company
(734) 678-7947
5 in this area
105 Total Sales
-
Matt Dejanovich

Seller's Agent in 2020
Matt Dejanovich
Real Estate One Inc
(734) 476-7100
2 in this area
408 Total Sales
Map
Source: Southwestern Michigan Association of REALTORS®
MLS Number: 24011675
APN: 09-21-301-037
- 1308 Traver Rd
- 1117 Freesia Ct Unit 19
- 1201 Island Dr Unit 104
- 1233 Island Dr Unit 203
- 1233 Island Dr
- 1233 Island Dr Unit 201
- 1050 Wall St Unit 6C
- 1050 Wall St Unit 2E
- 1050 Wall St Unit 8F
- 1050 Wall St Unit 2C
- 1050 Wall St Unit 3C
- 519 Longshore Dr Unit A
- 517 Longshore Dr Unit A
- 408 Longshore Dr Unit A
- 408 Longshore Dr Unit C
- 1562 Jones Dr
- 1596 Jones Dr
- 1632 Broadway St
- 330 Detroit St Unit 101
- 330 Detroit St Unit 303

