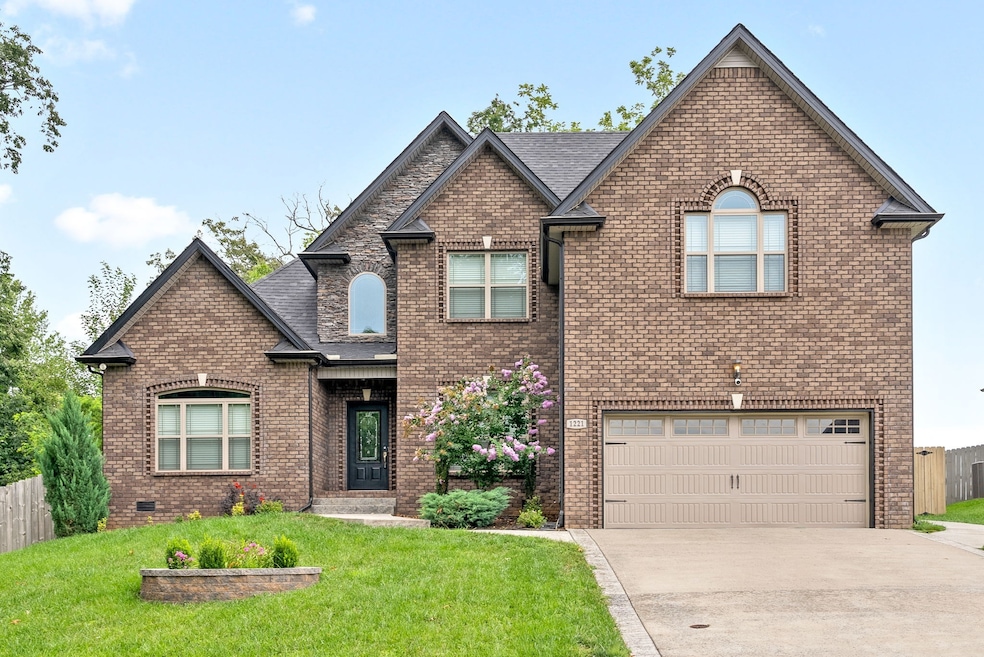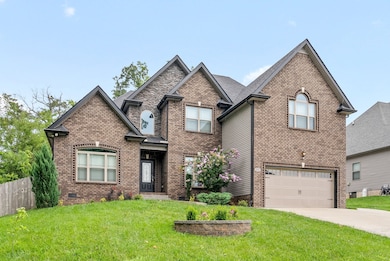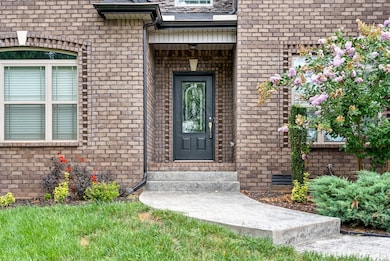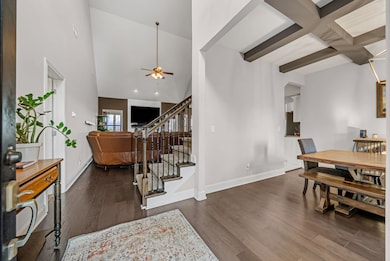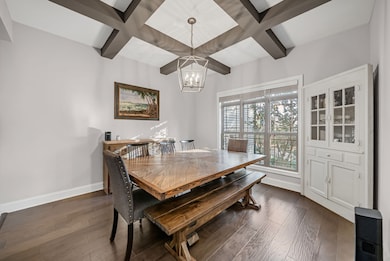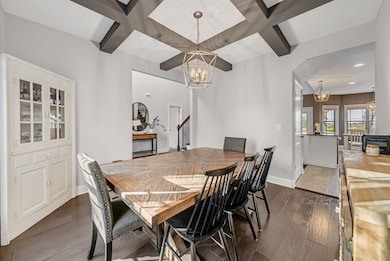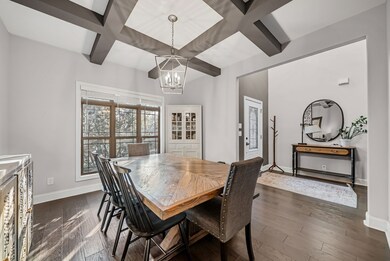1221 Castlewood Dr Clarksville, TN 37042
Estimated payment $2,643/month
Highlights
- Vaulted Ceiling
- Fireplace
- Soaking Tub
- Wood Flooring
- 2 Car Attached Garage
- Kitchen Island
About This Home
Welcome to 1221 Castlewood Drive, a stunning home set on a spacious, landscaped corner lot in the desirable Timber Springs community. Backing up to open farmland with no backyard neighbors and peaceful, unobstructed views, this home offers rare privacy and a serene setting. Step inside to an inviting open floor plan filled with natural light. The great room features coffered and vaulted ceilings, large picture windows, and a shiplap fireplace that creates a warm focal point. The kitchen boasts granite countertops, stainless steel appliances, soft-close cabinetry, and a large island that’s perfect for entertaining. The main level offers convenience and comfort with two bedrooms, including a primary suite featuring dual vanities, a soaking tub, a tile walk-in shower, and two large walk-in closets. A second bedroom and full bathroom make an ideal guest room, nursery, or home office. Upstairs, you’ll find two additional bedrooms, a full bath, and an extra-large bonus room over the garage with its own half bath — perfect for a theater, gym, or second living space. Step outside to enjoy your own private retreat. The professionally landscaped yard features mature trees, stone-lined garden beds, and multiple outdoor living spaces. Relax on the covered patio with a ceiling fan, host gatherings on the raised deck with a firepit, or add a hot tub or outdoor kitchen to the spacious concrete patio. Every detail was thoughtfully designed for beauty, privacy, and low-maintenance enjoyment.
Listing Agent
EVOLVE Real Estate, LLC Brokerage Phone: 9319331156 License #360214 Listed on: 11/11/2025
Home Details
Home Type
- Single Family
Est. Annual Taxes
- $3,420
Year Built
- Built in 2020
HOA Fees
- $25 Monthly HOA Fees
Parking
- 2 Car Attached Garage
- Front Facing Garage
Home Design
- Brick Exterior Construction
- Vinyl Siding
Interior Spaces
- 2,671 Sq Ft Home
- Property has 2 Levels
- Vaulted Ceiling
- Fireplace
- Crawl Space
Kitchen
- Oven or Range
- Microwave
- Dishwasher
- Kitchen Island
Flooring
- Wood
- Carpet
- Tile
Bedrooms and Bathrooms
- 4 Bedrooms | 2 Main Level Bedrooms
- Soaking Tub
Schools
- Glenellen Elementary School
- Northeast Middle School
- Northeast High School
Additional Features
- 0.29 Acre Lot
- Central Heating and Cooling System
Community Details
- Timber Springs Sec 3 Subdivision
Listing and Financial Details
- Assessor Parcel Number 063017O B 06000 00002017
Map
Home Values in the Area
Average Home Value in this Area
Tax History
| Year | Tax Paid | Tax Assessment Tax Assessment Total Assessment is a certain percentage of the fair market value that is determined by local assessors to be the total taxable value of land and additions on the property. | Land | Improvement |
|---|---|---|---|---|
| 2024 | $4,844 | $114,775 | $0 | $0 |
| 2023 | $2,913 | $69,025 | $0 | $0 |
| 2022 | $2,913 | $69,025 | $0 | $0 |
| 2021 | $2,913 | $69,025 | $0 | $0 |
| 2020 | $2,540 | $58,925 | $0 | $0 |
| 2019 | $0 | $0 | $0 | $0 |
Property History
| Date | Event | Price | List to Sale | Price per Sq Ft |
|---|---|---|---|---|
| 11/18/2025 11/18/25 | For Sale | $442,689 | 0.0% | $166 / Sq Ft |
| 08/11/2023 08/11/23 | Rented | -- | -- | -- |
| 08/01/2023 08/01/23 | Price Changed | $2,400 | -7.7% | $1 / Sq Ft |
| 07/18/2023 07/18/23 | For Rent | $2,600 | -- | -- |
Purchase History
| Date | Type | Sale Price | Title Company |
|---|---|---|---|
| Warranty Deed | $313,000 | None Available |
Mortgage History
| Date | Status | Loan Amount | Loan Type |
|---|---|---|---|
| Open | $247,920 | New Conventional |
Source: Realtracs
MLS Number: 3043609
APN: 017O-B-060.00-00002017
- 1177 Castlewood Dr
- 2361 Colston Dr
- 3232 Timberdale Dr
- 2336 Colston Dr
- 3216 Timberdale Dr
- 3160 Timberdale Dr
- 1312 Golden Eagle Way
- 3785 Man o War Blvd
- 363 Timber Springs
- 1358 Francesca Dr
- 1148 Belvoir Ln
- 3786 Man o War Blvd
- 1253 Harmon Ln
- 364 Timber Springs
- 3715 Misty Way
- 3112 Timberdale Dr
- 378 Timber Springs
- 3068 Timberdale Dr
- 974 Bonellis Ln
- 1397 Jenny Ln
- 1335 Loren Cir
- 1109 Stillwood Dr
- 1563 Hazelwood Rd
- 3781 Man o War Blvd
- 1284 Eagles View Dr
- 1184 Elizabeth Ln
- 961 Bonellis Ln
- 3793 Mcallister Dr
- 1380 Scrub Oak Dr
- 1419 Jenny Ln
- 1281 Bailywick Dr
- 3823 Angelise Ln
- 1268 Viewmont Dr
- 1135 Eagle's View Dr
- 3767 Misty Way
- 1309 Harmon Ln
- 1408 Marla Ct
- 3178 Cross Ridge Dr
- 3170 Cross Ridge Dr
- 712 Winding Bluff Way
