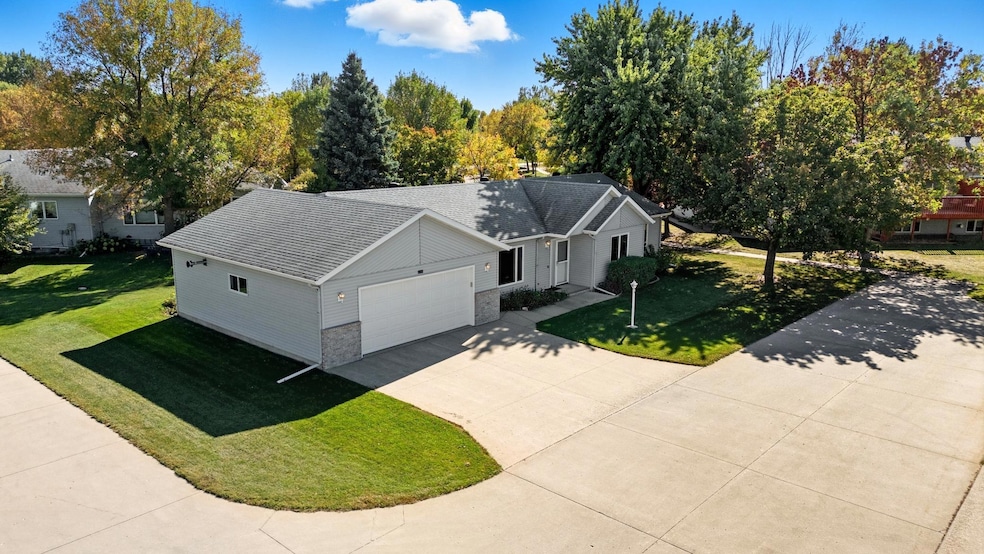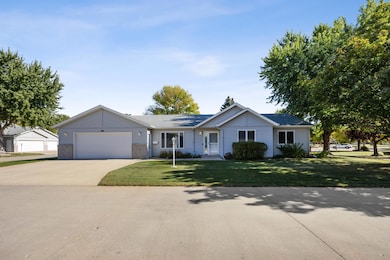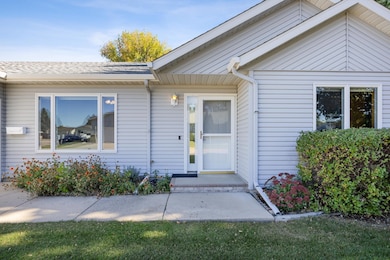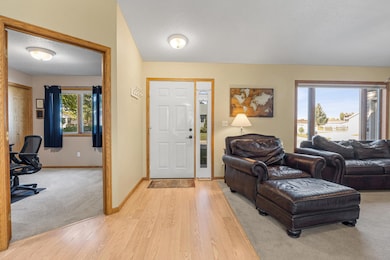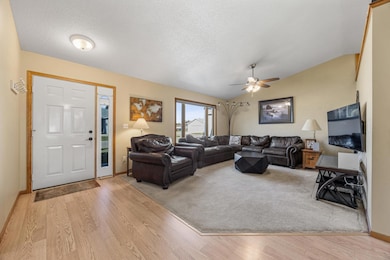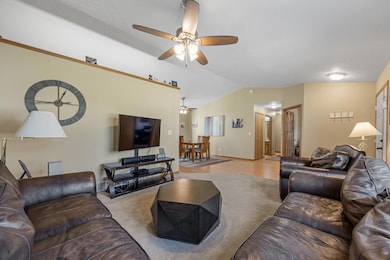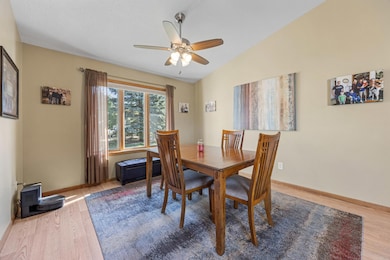1221 Cedar Way West Fargo, ND 58078
Tintes NeighborhoodEstimated payment $2,099/month
Highlights
- Vaulted Ceiling
- Stainless Steel Appliances
- Patio
- No HOA
- 2 Car Attached Garage
- Living Room
About This Home
Welcome to this beautifully maintained 3-bedroom, 2-bath single-family home offering true one-level living! Enjoy the comfort of vaulted ceilings and an open, light-filled floor plan that makes every space feel inviting. The kitchen shines with stainless steel appliances, ample cabinetry, and updated fixtures. The private primary suite includes its own bathroom, and laundry is conveniently located right off the garage. The oversized, heated garage features epoxy floors and a custom bar area—perfect for projects or gatherings. A clean, well-kept crawlspace adds valuable storage or a safe storm retreat. Recent updates include new faucets, toilets, locks, handles, and a garage door. With no monthly HOA fee and only minimal snow removal contributions, this home offers easy, low-maintenance living in a great West Fargo location.
Listing Agent
Berkshire Hathaway HomeServices Premier Properties Listed on: 10/09/2025

Home Details
Home Type
- Single Family
Est. Annual Taxes
- $3,087
Year Built
- Built in 1995
Lot Details
- 0.25 Acre Lot
- Lot Dimensions are 80x126.68x84.83x86.35x66.42
Parking
- 2 Car Attached Garage
- Heated Garage
- Insulated Garage
- Garage Door Opener
Home Design
- Architectural Shingle Roof
- Metal Siding
Interior Spaces
- 1,406 Sq Ft Home
- 1-Story Property
- Vaulted Ceiling
- Living Room
- Dining Room
- Storage Room
- Utility Room
- Crawl Space
Kitchen
- Range
- Microwave
- Dishwasher
- Stainless Steel Appliances
- Disposal
Bedrooms and Bathrooms
- 3 Bedrooms
- En-Suite Bathroom
Laundry
- Laundry Room
- Dryer
- Washer
Accessible Home Design
- Wheelchair Access
- No Interior Steps
- Accessible Pathway
Outdoor Features
- Patio
Utilities
- Forced Air Heating and Cooling System
- 200+ Amp Service
- Gas Water Heater
- Water Softener is Owned
Community Details
- No Home Owners Association
- Tintes Land Co 8Th Subdivision
Listing and Financial Details
- Assessor Parcel Number 02295700050000
Map
Home Values in the Area
Average Home Value in this Area
Tax History
| Year | Tax Paid | Tax Assessment Tax Assessment Total Assessment is a certain percentage of the fair market value that is determined by local assessors to be the total taxable value of land and additions on the property. | Land | Improvement |
|---|---|---|---|---|
| 2024 | $3,431 | $137,450 | $20,000 | $117,450 |
| 2023 | $3,862 | $134,400 | $20,000 | $114,400 |
| 2022 | $3,819 | $128,100 | $20,000 | $108,100 |
| 2021 | $3,633 | $117,500 | $16,550 | $100,950 |
| 2020 | $3,310 | $109,600 | $16,550 | $93,050 |
| 2019 | $3,042 | $106,250 | $16,550 | $89,700 |
| 2018 | $2,742 | $98,500 | $16,550 | $81,950 |
| 2017 | $2,740 | $100,550 | $16,550 | $84,000 |
| 2016 | $2,425 | $97,250 | $16,550 | $80,700 |
| 2015 | $2,338 | $85,950 | $13,250 | $72,700 |
| 2014 | $2,295 | $80,350 | $13,250 | $67,100 |
| 2013 | $2,333 | $80,350 | $13,250 | $67,100 |
Property History
| Date | Event | Price | List to Sale | Price per Sq Ft |
|---|---|---|---|---|
| 10/09/2025 10/09/25 | For Sale | $348,900 | -- | $248 / Sq Ft |
Purchase History
| Date | Type | Sale Price | Title Company |
|---|---|---|---|
| Warranty Deed | $260,000 | The Title Company |
Mortgage History
| Date | Status | Loan Amount | Loan Type |
|---|---|---|---|
| Open | $208,000 | New Conventional |
Source: NorthstarMLS
MLS Number: 6799720
APN: 02-2957-00050-000
- 987 14th Ave E
- 816 Lakeridge Place
- 1522 Baywood Dr
- 1534 Baywood Dr
- 1730 12th St E
- 1511 11th Ave E
- 1041 Meyer Blvd
- 851 12th Ave E
- 1829 13th St E
- 670 13th Ave E
- 681 Pheasant Run
- 1845 Huntington Ct
- 1836 12th St E
- 1859 13th St E
- 631 15th Ave E
- 906 9th St E Unit 8
- 724 Northridge Way
- 716 Northridge Way
- 1842 52nd St S
- 519 10th Ave E
- 1401 12th St E Unit 6
- 1321 14th Ave E
- 1415 14th Ave E
- 1515 14th Ave E Unit 9
- 4955 17th Ave S
- 4802 15th Ave S
- 4720 16th Ave SW
- 1305 Queens Way
- 1811 7 St
- 1850 49th St S
- 1910 49th St SW
- 1207 1st St E
- 4365 15th Ave S
- 419 4th Ave E Unit 4
- 632 2nd Ave E Unit 1
- 626 2nd Ave E Unit 2
- 5101 Amber Valley Pkwy S
- 2366-2382 55th St S
- 4330 10th Ave SW
- 1921 Sheyenne St
