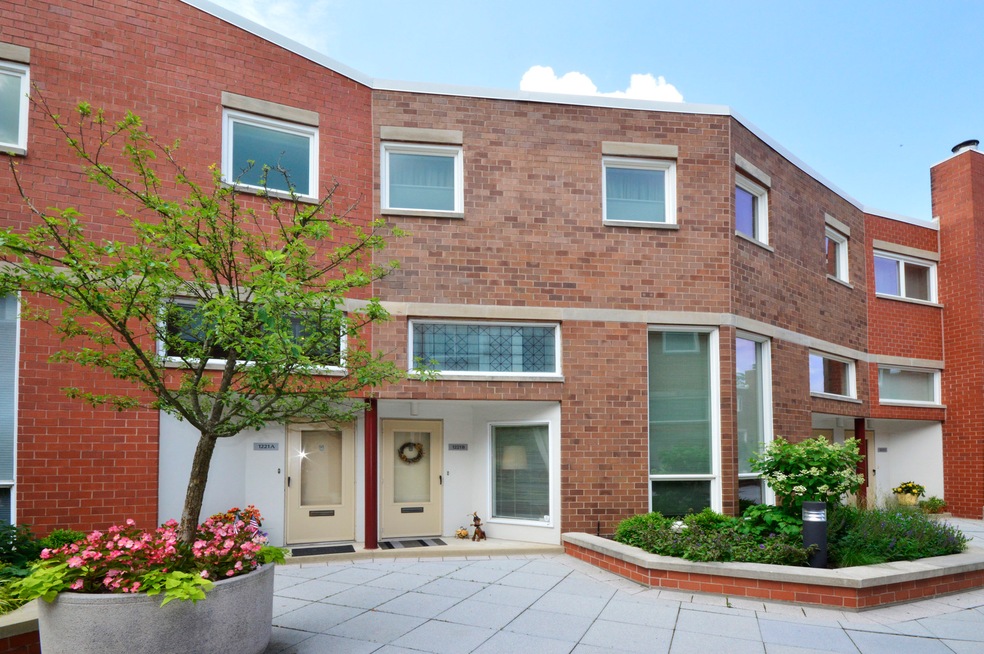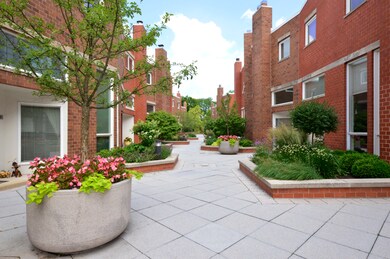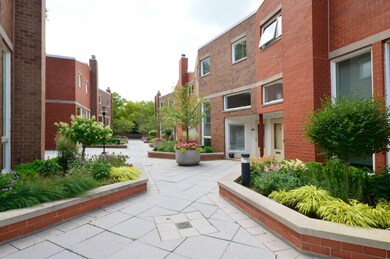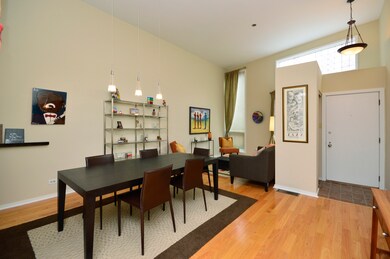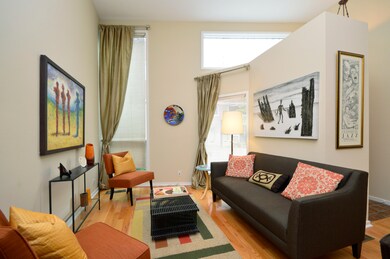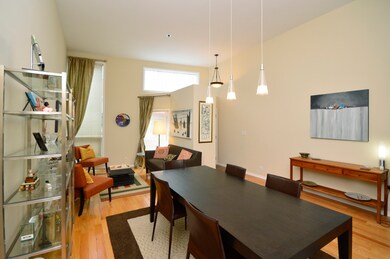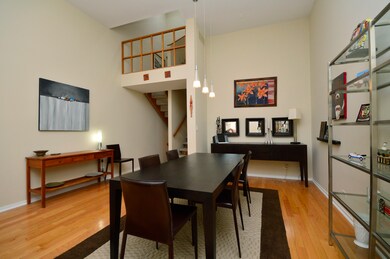
1221 Central St Unit B Evanston, IL 60201
Central Street NeighborhoodEstimated Value: $534,182 - $638,000
Highlights
- Landscaped Professionally
- 4-minute walk to Central Station (Purple Line)
- Attached Garage
- Orrington Elementary School Rated A
- Stainless Steel Appliances
- Breakfast Bar
About This Home
As of March 2021Welcome to this lovely contemporary townhouse nestled on a beautiful landscaped courtyard in northeast Evanston. Enter into the spacious living room with vaulted ceiling and hardwood floors, and dining area. The lower level features an updated kitchen with stainless appliances and family room/eating area. Sliding doors open to a private landscaped patio. Garage entry level off kitchen has updated half bath and storage. First upper floor features carpeted bedroom with full updated bath. The master bedroom with full updated bath, make-up vanity, and walk-in closet awaits on the upper level. A carpeted bedroom and in-unit laundry with new washer/dryer complete the level. Convenient to L, Metra and Central Street shops, restaurants, and NU football. If golf is your game, the Peter Jans course is steps away. $500. credit for new carpet.
Last Listed By
Berkshire Hathaway HomeServices Chicago License #475122625 Listed on: 10/13/2020

Property Details
Home Type
- Condominium
Est. Annual Taxes
- $9,551
Year Built
- 1981
Lot Details
- 1.62
HOA Fees
- $586 per month
Parking
- Attached Garage
- Heated Garage
- Garage Transmitter
- Parking Included in Price
Home Design
- Brick Exterior Construction
- Asphalt Rolled Roof
Kitchen
- Breakfast Bar
- Oven or Range
- Microwave
- Dishwasher
- Stainless Steel Appliances
- Disposal
Laundry
- Dryer
- Washer
Home Security
Utilities
- Central Air
- Heating Available
- Lake Michigan Water
- Cable TV Available
Additional Features
- Brick Porch or Patio
- Landscaped Professionally
- Property is near a bus stop
Listing and Financial Details
- Senior Tax Exemptions
- Homeowner Tax Exemptions
Community Details
Pet Policy
- Pets Allowed
Additional Features
- Common Area
- Storm Screens
Ownership History
Purchase Details
Home Financials for this Owner
Home Financials are based on the most recent Mortgage that was taken out on this home.Purchase Details
Home Financials for this Owner
Home Financials are based on the most recent Mortgage that was taken out on this home.Purchase Details
Home Financials for this Owner
Home Financials are based on the most recent Mortgage that was taken out on this home.Similar Homes in Evanston, IL
Home Values in the Area
Average Home Value in this Area
Purchase History
| Date | Buyer | Sale Price | Title Company |
|---|---|---|---|
| Ragen Joanne Helen | $420,000 | First American Title | |
| Weixl Deborah G | $372,000 | Cti | |
| Johnston John William | $245,000 | -- |
Mortgage History
| Date | Status | Borrower | Loan Amount |
|---|---|---|---|
| Previous Owner | Weixl Deborah G | $26,610 | |
| Previous Owner | Weixl Deborah G | $238,000 | |
| Previous Owner | Weixl Deborah G | $240,000 | |
| Previous Owner | Weixl Deborah G | $231,400 | |
| Previous Owner | Sztatman Greg | $100,000 | |
| Previous Owner | Weixl Deborah G | $75,000 | |
| Previous Owner | Weixl Deborah G | $50,000 | |
| Previous Owner | Weixi Deborah G | $15,000 | |
| Previous Owner | Weixl Deborah G | $275,000 | |
| Previous Owner | Johnston John W | $20,000 | |
| Previous Owner | Johnston J William | $211,900 | |
| Previous Owner | Johnston John William | $183,750 |
Property History
| Date | Event | Price | Change | Sq Ft Price |
|---|---|---|---|---|
| 03/19/2021 03/19/21 | Sold | $420,000 | -3.4% | $221 / Sq Ft |
| 01/30/2021 01/30/21 | Pending | -- | -- | -- |
| 10/13/2020 10/13/20 | For Sale | $435,000 | -- | $229 / Sq Ft |
Tax History Compared to Growth
Tax History
| Year | Tax Paid | Tax Assessment Tax Assessment Total Assessment is a certain percentage of the fair market value that is determined by local assessors to be the total taxable value of land and additions on the property. | Land | Improvement |
|---|---|---|---|---|
| 2024 | $9,551 | $41,117 | $3,596 | $37,521 |
| 2023 | $9,551 | $41,117 | $3,596 | $37,521 |
| 2022 | $9,551 | $41,117 | $3,596 | $37,521 |
| 2021 | $9,372 | $35,316 | $2,344 | $32,972 |
| 2020 | $7,785 | $35,316 | $2,344 | $32,972 |
| 2019 | $7,581 | $38,527 | $2,344 | $36,183 |
| 2018 | $7,420 | $33,267 | $1,954 | $31,313 |
| 2017 | $7,255 | $33,267 | $1,954 | $31,313 |
| 2016 | $7,336 | $33,267 | $1,954 | $31,313 |
| 2015 | $7,492 | $32,440 | $1,641 | $30,799 |
| 2014 | $7,933 | $32,440 | $1,641 | $30,799 |
| 2013 | $7,735 | $32,440 | $1,641 | $30,799 |
Agents Affiliated with this Home
-
Joanne Zolomij

Seller's Agent in 2021
Joanne Zolomij
Berkshire Hathaway HomeServices Chicago
(847) 507-7203
2 in this area
17 Total Sales
-
John Harris

Seller Co-Listing Agent in 2021
John Harris
HomesOnline LLC
(630) 247-4522
1 in this area
11 Total Sales
-
Bonnie Wilson

Buyer's Agent in 2021
Bonnie Wilson
Berkshire Hathaway HomeServices Chicago
(847) 226-7292
1 in this area
14 Total Sales
Map
Source: Midwest Real Estate Data (MRED)
MLS Number: MRD10904405
APN: 05-35-319-009-1011
- 1210 Central St Unit 2
- 1214 Central St Unit 2N
- 1319 Lincoln St
- 1404 Lincoln St
- 250 3rd St
- 824 Ingleside Place
- 736 Central St
- 2245 Wesley Ave
- 810 Lincoln St
- 721 Central St
- 728 Lincoln St
- 203 5th St
- 708 Lincoln St
- 2256 Sherman Ave Unit 1
- 1105 Leonard Place
- 1821 Lincoln St
- 2635 Poplar Ave
- 2459 Prairie Ave Unit 2F
- 2457 Prairie Ave Unit 3C
- 2457 Prairie Ave Unit 1C
- 1221 Central St Unit C
- 1221 Central St Unit A
- 1221 Central St Unit 12
- 1221 Central St Unit 11
- 1221 Central St Unit 10
- 1221 Central St
- 1221 Central St Unit B
- 1223 Central St Unit 15
- 1223 Central St Unit 14
- 1223 Central St Unit 13
- 1223 Central St Unit B
- 1223 Central St Unit C
- 1219 Central St Unit 9
- 1219 Central St Unit 8
- 1219 Central St Unit 7
- 1219 Central St Unit B
- 1219 Central St Unit C
- 1207 Central St Unit 35
- 1207 Central St Unit 34
- 1207 Central St Unit 33
