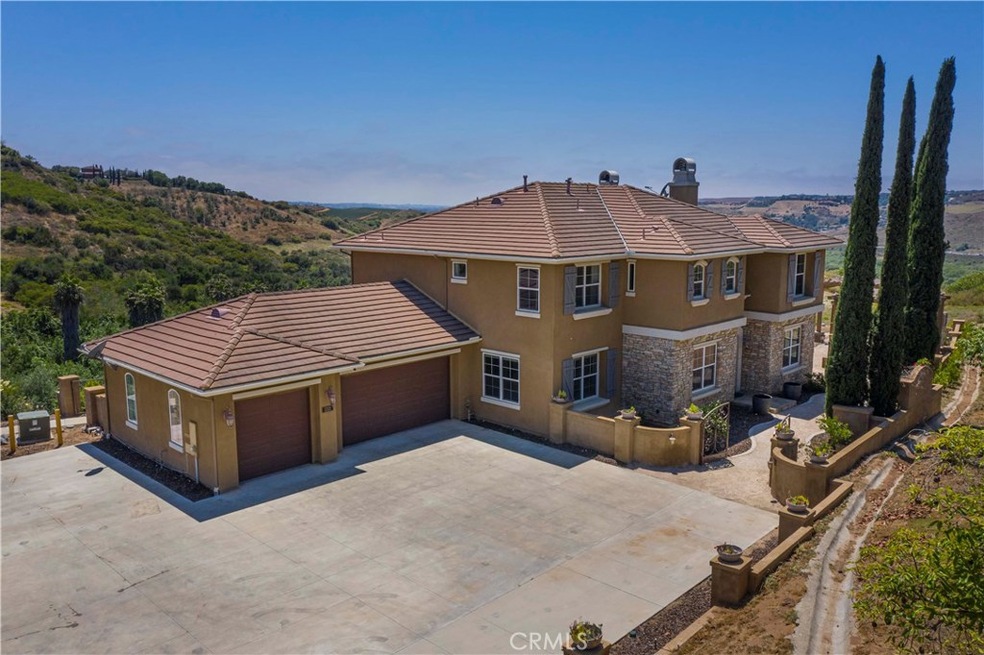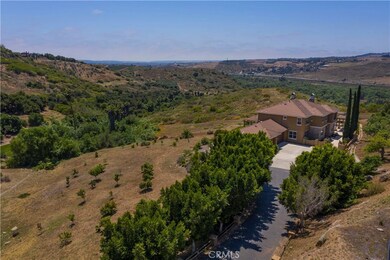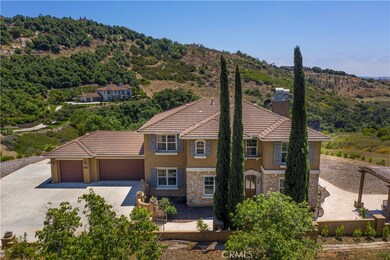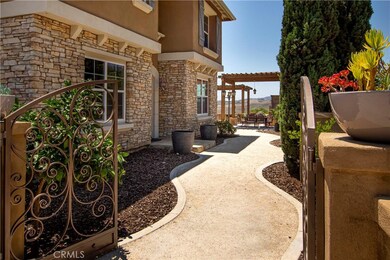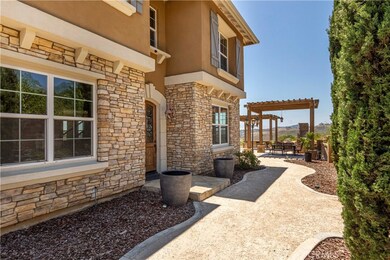
1221 Clos Duval Bonsall, CA 92003
Highlights
- Primary Bedroom Suite
- 2.59 Acre Lot
- Main Floor Bedroom
- City Lights View
- Outdoor Fireplace
- 3 Car Attached Garage
About This Home
As of July 2020Magnificent, Custom Estate Home in the distinguished gated community of Aguacate Ranch! 2.59 acres of usable land with absolutely picturesque, panoramic views. This home was built with exceptional detail and quality throughout. The elegant gated courtyard invites your guest in and leads them to the grand entrance. The Gourmet kitchen’s attractive and functional design lends itself to a social gathering area featuring island seating, top of the line stainless steel appliances, separate seating area and plenty of storage space. Retire in your own spa like master en suite at the end of the day! Spacious master includes soaking tub, separate walk-in shower, 2 walk-in closets and tons of windows to take in the beautiful views. Open floorplan, high ceilings, crown molding, stunning light fixtures, loft, sizeable bedrooms and more. The outdoor space it the Entertainer’s dream home! Built-in BBQ, Outdoor kitchen, 2 gazebos, fireplace and large stone patio space w/firepit. Enjoy the peace, quiet and serenity that Bonsall has to offer while still having accessibility to Highway 76, I-15, minutes to shopping centers and the coast. Bonsall school district! The possibilities are endless for the land as well.
Last Agent to Sell the Property
Patrick Marelly
Compass License #01054284 Listed on: 06/25/2020

Home Details
Home Type
- Single Family
Est. Annual Taxes
- $6,219
Year Built
- Built in 2005
Lot Details
- 2.59 Acre Lot
- Rural Setting
- Gentle Sloping Lot
- Property is zoned R1
HOA Fees
- $170 Monthly HOA Fees
Parking
- 3 Car Attached Garage
Property Views
- City Lights
- Mountain
- Hills
- Neighborhood
Interior Spaces
- 4,040 Sq Ft Home
- 2-Story Property
- Formal Entry
- Family Room with Fireplace
- Living Room
- Laundry Room
Bedrooms and Bathrooms
- 4 Bedrooms | 1 Main Level Bedroom
- Primary Bedroom Suite
- Walk-In Closet
Outdoor Features
- Outdoor Fireplace
Utilities
- Central Air
- Conventional Septic
Community Details
- Walters Mgt Association, Phone Number (858) 495-0900
- Maintained Community
Listing and Financial Details
- Tax Lot 21
- Tax Tract Number 14461
- Assessor Parcel Number 1264701100
Ownership History
Purchase Details
Home Financials for this Owner
Home Financials are based on the most recent Mortgage that was taken out on this home.Purchase Details
Home Financials for this Owner
Home Financials are based on the most recent Mortgage that was taken out on this home.Purchase Details
Home Financials for this Owner
Home Financials are based on the most recent Mortgage that was taken out on this home.Similar Homes in Bonsall, CA
Home Values in the Area
Average Home Value in this Area
Purchase History
| Date | Type | Sale Price | Title Company |
|---|---|---|---|
| Grant Deed | $1,040,000 | Ticor Title San Diego Branch | |
| Grant Deed | $909,000 | Ticor Title San Diego | |
| Grant Deed | $867,500 | Fidelity National Title Co |
Mortgage History
| Date | Status | Loan Amount | Loan Type |
|---|---|---|---|
| Previous Owner | $701,501 | New Conventional | |
| Previous Owner | $727,200 | New Conventional | |
| Previous Owner | $0 | Unknown | |
| Previous Owner | $215,000 | Credit Line Revolving | |
| Previous Owner | $155,000 | Credit Line Revolving | |
| Previous Owner | $564,800 | Purchase Money Mortgage |
Property History
| Date | Event | Price | Change | Sq Ft Price |
|---|---|---|---|---|
| 07/22/2020 07/22/20 | Sold | $1,040,000 | -1.0% | $257 / Sq Ft |
| 07/03/2020 07/03/20 | Pending | -- | -- | -- |
| 06/25/2020 06/25/20 | For Sale | $1,050,000 | +15.5% | $260 / Sq Ft |
| 06/05/2017 06/05/17 | Sold | $909,000 | 0.0% | $225 / Sq Ft |
| 04/21/2017 04/21/17 | Pending | -- | -- | -- |
| 12/15/2016 12/15/16 | For Sale | $909,000 | -- | $225 / Sq Ft |
Tax History Compared to Growth
Tax History
| Year | Tax Paid | Tax Assessment Tax Assessment Total Assessment is a certain percentage of the fair market value that is determined by local assessors to be the total taxable value of land and additions on the property. | Land | Improvement |
|---|---|---|---|---|
| 2025 | $6,219 | $604,799 | $189,301 | $415,498 |
| 2024 | $6,219 | $592,941 | $185,590 | $407,351 |
| 2023 | $6,082 | $581,315 | $181,951 | $399,364 |
| 2022 | $6,375 | $607,918 | $178,384 | $429,534 |
| 2021 | $5,877 | $558,744 | $174,887 | $383,857 |
| 2020 | $10,153 | $964,636 | $324,372 | $640,264 |
| 2019 | $9,964 | $945,722 | $318,012 | $627,710 |
| 2018 | $10,015 | $927,179 | $311,777 | $615,402 |
| 2017 | $9,829 | $910,000 | $306,000 | $604,000 |
| 2016 | $9,576 | $890,000 | $300,000 | $590,000 |
| 2015 | $8,545 | $795,000 | $268,000 | $527,000 |
| 2014 | $7,254 | $675,000 | $228,000 | $447,000 |
Agents Affiliated with this Home
-
P
Seller's Agent in 2020
Patrick Marelly
Compass
-

Buyer's Agent in 2020
Shirleyanne Marelly
First Team Real Estate
(760) 822-4109
23 Total Sales
-

Seller's Agent in 2017
Jamie Gilman
First Team Real Estate
(760) 500-5189
1 in this area
81 Total Sales
-
K
Buyer's Agent in 2017
Katharine Ludin
Cathe' Properties
-
D
Buyer's Agent in 2017
Diane Peacock
Realty ONE Group Pacific
Map
Source: California Regional Multiple Listing Service (CRMLS)
MLS Number: ND20123346
APN: 126-470-11
- 1272 Chateau Montelena
- 5955 Lake Vista Dr
- 5641 Lake Vista Dr
- 31350 Lake Vista Cir
- 31396 Lake Vista Cir
- 31530 Calle de Las Estrellas
- 31552 Calle de Las Rosas
- 30419 Canyon Estates Rd
- 31688 Calle de Las Estrellas
- 5406 Villas Dr
- 0 Cristo Rey Unit SW25117703
- 0 Cristo Rey Unit SW25117707
- 0 Camino de Unit SW25117706
- 3309 San Rey Ln
- 5431 W Lilac Rd
- 0 Chisholm Trail Unit NDP2400890
- 1650 Vista Del Mar
- 5970 Thoroughbred Ln
- 5462 Starlight Place
- 5522 Starlight Place
