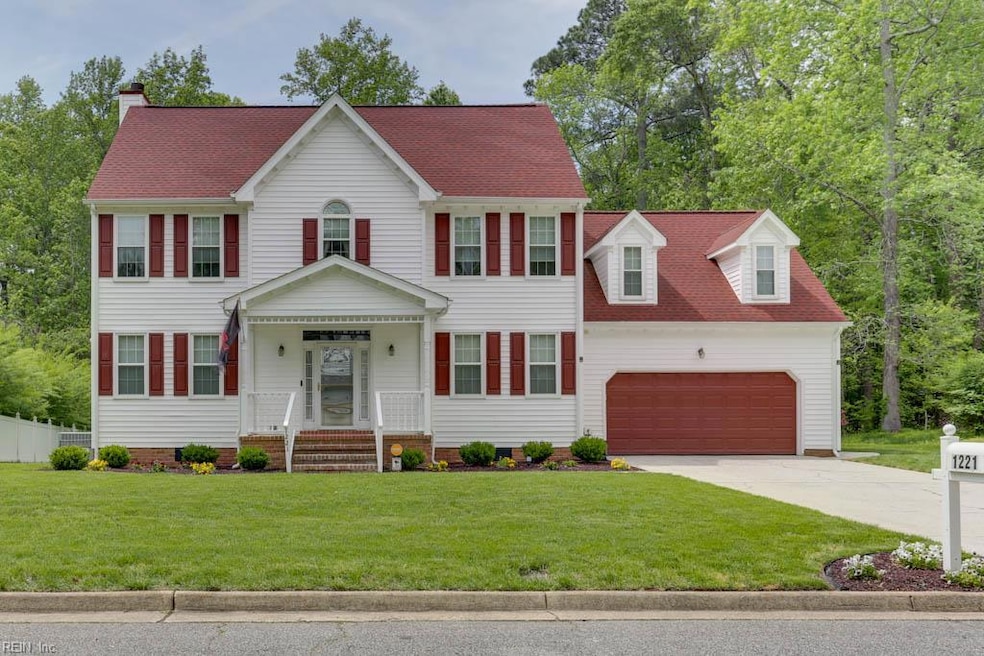
1221 Creekview Dr Chesapeake, VA 23321
Western Branch NeighborhoodEstimated payment $2,939/month
Highlights
- View of Trees or Woods
- Transitional Architecture
- Hydromassage or Jetted Bathtub
- Edwin W. Chittum Elementary School Rated A-
- Wood Flooring
- Attic
About This Home
Welcome to a well maintained and updated home in desirable Western Branch. With over 2800 sq ft this home offers 4 bedrooms, 2.5 baths, formal living room and dining room, eat-in kitchen with work island, SS appliances and lots of cabinets. The kitchen opens to a cozy family room that has a wood burning fireplace - great for entertaining, upstairs boast a spacious Primary suite w/separate vanities, shower and jetted tub. The 4th bedroom/room over the garage has a private entrance, which makes it a great teenage retreat or playroom. Major updates include: roof in '20, HVAC dual zoned upstairs unit in '21, downstairs unit Jan'25, H20 heater '24, whole house water purifier '24 and upstairs bathroom floors '23. All windows replaced in '13 and '14. Great location near military bases, local amenities and I-64. Make an appointment today. No HOA/POA or flood insurance.
Home Details
Home Type
- Single Family
Est. Annual Taxes
- $3,514
Year Built
- Built in 1993
Home Design
- Transitional Architecture
- Asphalt Shingled Roof
- Composition Roof
- Vinyl Siding
Interior Spaces
- 2,870 Sq Ft Home
- 2-Story Property
- Ceiling Fan
- Wood Burning Fireplace
- Entrance Foyer
- Utility Room
- Views of Woods
- Crawl Space
- Pull Down Stairs to Attic
- Home Security System
Kitchen
- Breakfast Area or Nook
- Electric Range
- Microwave
- Dishwasher
- Disposal
Flooring
- Wood
- Carpet
- Laminate
- Ceramic Tile
Bedrooms and Bathrooms
- 4 Bedrooms
- En-Suite Primary Bedroom
- Walk-In Closet
- Dual Vanity Sinks in Primary Bathroom
- Hydromassage or Jetted Bathtub
Laundry
- Laundry on main level
- Washer and Dryer Hookup
Parking
- 2 Car Attached Garage
- Garage Door Opener
- Driveway
- On-Street Parking
Accessible Home Design
- Handicap Shower
Schools
- Edwin W. Chittum Elementary School
- Jolliff Middle School
- Western Branch High School
Utilities
- Zoned Heating and Cooling System
- Heating System Uses Natural Gas
- Gas Water Heater
- Cable TV Available
Community Details
- No Home Owners Association
- Davids Mill Subdivision
Map
Home Values in the Area
Average Home Value in this Area
Tax History
| Year | Tax Paid | Tax Assessment Tax Assessment Total Assessment is a certain percentage of the fair market value that is determined by local assessors to be the total taxable value of land and additions on the property. | Land | Improvement |
|---|---|---|---|---|
| 2024 | $3,514 | $458,800 | $150,000 | $308,800 |
| 2023 | $3,514 | $436,900 | $140,000 | $296,900 |
| 2022 | $3,514 | $401,300 | $130,000 | $271,300 |
| 2021 | $3,514 | $342,500 | $110,000 | $232,500 |
| 2020 | $3,514 | $332,500 | $110,000 | $222,500 |
| 2019 | $2,636 | $334,700 | $110,000 | $224,700 |
| 2018 | $3,447 | $315,500 | $95,000 | $220,500 |
| 2017 | $3,313 | $315,500 | $95,000 | $220,500 |
| 2016 | $3,246 | $309,100 | $95,000 | $214,100 |
| 2015 | $3,173 | $302,200 | $90,000 | $212,200 |
| 2014 | $3,091 | $294,400 | $90,000 | $204,400 |
Property History
| Date | Event | Price | Change | Sq Ft Price |
|---|---|---|---|---|
| 06/06/2025 06/06/25 | Pending | -- | -- | -- |
| 05/30/2025 05/30/25 | Price Changed | $475,000 | -1.6% | $166 / Sq Ft |
| 04/28/2025 04/28/25 | For Sale | $482,900 | -- | $168 / Sq Ft |
Purchase History
| Date | Type | Sale Price | Title Company |
|---|---|---|---|
| Warranty Deed | $345,000 | -- | |
| Warranty Deed | $295,000 | -- |
Mortgage History
| Date | Status | Loan Amount | Loan Type |
|---|---|---|---|
| Open | $301,699 | Stand Alone Refi Refinance Of Original Loan | |
| Closed | $321,692 | VA | |
| Closed | $331,187 | VA | |
| Closed | $350,228 | VA | |
| Closed | $345,000 | VA | |
| Previous Owner | $236,000 | New Conventional |
Similar Homes in Chesapeake, VA
Source: Real Estate Information Network (REIN)
MLS Number: 10580341
APN: 0222001001190
- 1209 Willow Creek Ct
- 1301 Silverthorne Ct
- 4528 Davids Mill Dr
- 5208 Askew Rd
- 4901 Lake Shore Dr
- 1534 Curlew Ct
- 1248 Jolliff Rd
- 5533 Willow Lake Rd
- 4725 Lake Shore Dr
- 4713 Jolliff Woods Dr
- 4712 Condor Dr
- 4718 Jolliff Woods Dr
- 5616 Willow Lake Rd
- 4804 Nightingale Ln
- 5520 White Swallow Way
- 5015 Oriole Dr
- 4936 Barn Swallow Dr
- 1605 Pierside Landing
- 4621 Old Woodland Dr
- 11 Emerald Woods Dr
