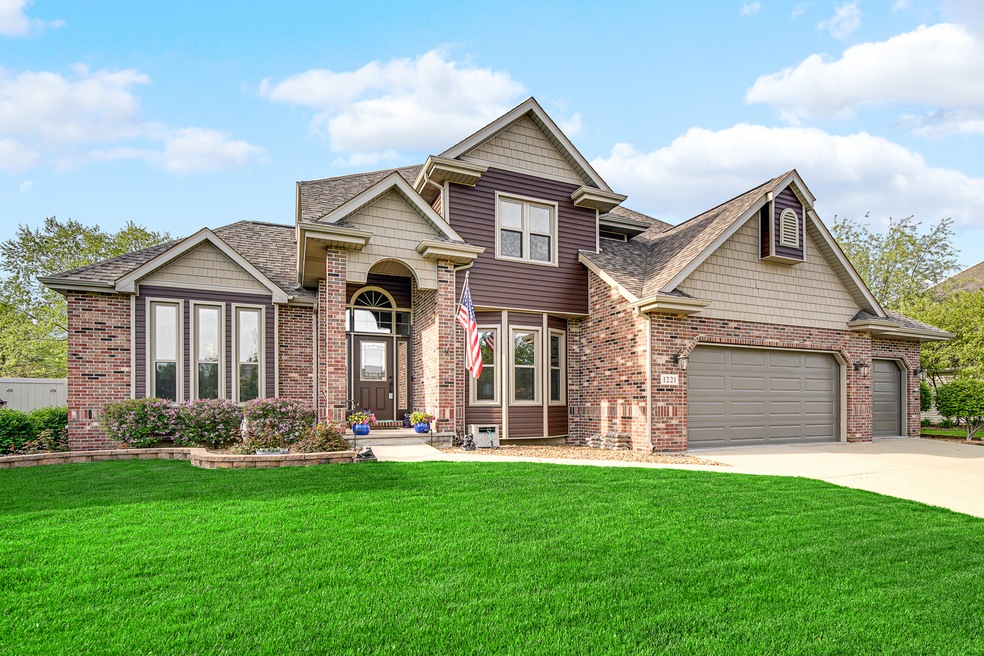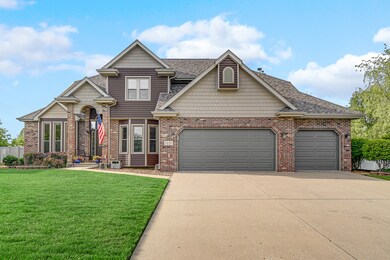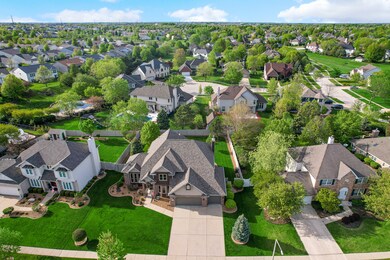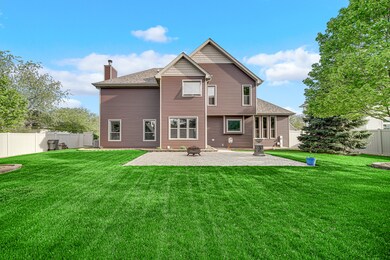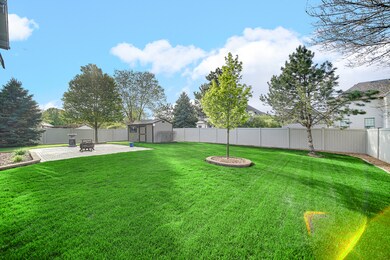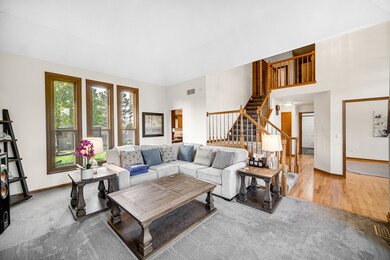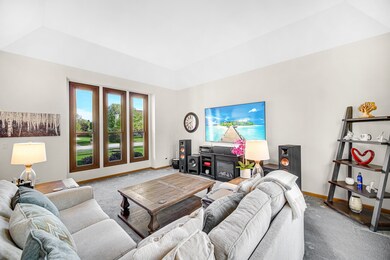
1221 David a Barry Dr Shorewood, IL 60404
Highlights
- French Provincial Architecture
- Property is near a park
- Wood Flooring
- Walnut Trails Elementary School Rated A-
- Vaulted Ceiling
- Whirlpool Bathtub
About This Home
As of June 2024MULTIPLE OFFERS RECEIVED. 5/4/24. Step into a world of refined elegance and spacious living with this stunning residence. The moment you enter, you'll be captivated by the expansive rooms and the grandeur of the 12 ft tall living room ceiling, adorned with newly installed stacked windows that bathe the space in natural light from both the front and back. Offering a total of 4 bedrooms and 3.5 baths, this home provides ample accommodation entertainment. Whether you're unwinding in the luxurious master suite or entertaining in the gracious living areas, every corner of this home exudes comfort and style. With its impeccable design and thoughtful features, this property sets a new standard for upscale living. New roof, siding, hvac systems and so much more. Nothing to do but move in. Don't miss the chance to call this magnificent residence your own.
Last Agent to Sell the Property
Keller Williams Preferred Rlty License #475162394 Listed on: 05/02/2024

Home Details
Home Type
- Single Family
Est. Annual Taxes
- $9,207
Year Built
- Built in 1997
Lot Details
- 0.29 Acre Lot
- Lot Dimensions are 84x144x51x135
- Paved or Partially Paved Lot
- Irregular Lot
Parking
- 3 Car Attached Garage
- Garage Transmitter
- Garage Door Opener
- Driveway
- Parking Included in Price
Home Design
- French Provincial Architecture
- Asphalt Roof
- Concrete Perimeter Foundation
Interior Spaces
- 2,830 Sq Ft Home
- 2-Story Property
- Vaulted Ceiling
- Ceiling Fan
- Wood Burning Fireplace
- Blinds
- Living Room with Fireplace
- Breakfast Room
- Formal Dining Room
- Storm Screens
Kitchen
- Range
- Microwave
- Dishwasher
- Disposal
Flooring
- Wood
- Partially Carpeted
Bedrooms and Bathrooms
- 4 Bedrooms
- 4 Potential Bedrooms
- Walk-In Closet
- Dual Sinks
- Whirlpool Bathtub
- Separate Shower
Laundry
- Laundry on main level
- Dryer
- Washer
Unfinished Basement
- Basement Fills Entire Space Under The House
- Sump Pump
Outdoor Features
- Patio
- Shed
- Porch
Location
- Property is near a park
Schools
- Minooka Community High School
Utilities
- Forced Air Heating and Cooling System
- Heating System Uses Natural Gas
- Gas Water Heater
- Water Softener is Owned
Community Details
- Vintage Subdivision
Listing and Financial Details
- Homeowner Tax Exemptions
Ownership History
Purchase Details
Home Financials for this Owner
Home Financials are based on the most recent Mortgage that was taken out on this home.Purchase Details
Purchase Details
Purchase Details
Home Financials for this Owner
Home Financials are based on the most recent Mortgage that was taken out on this home.Purchase Details
Home Financials for this Owner
Home Financials are based on the most recent Mortgage that was taken out on this home.Similar Homes in Shorewood, IL
Home Values in the Area
Average Home Value in this Area
Purchase History
| Date | Type | Sale Price | Title Company |
|---|---|---|---|
| Warranty Deed | $459,500 | Old Republic Title | |
| Quit Claim Deed | -- | Wisniewski Robert F | |
| Quit Claim Deed | -- | None Available | |
| Warranty Deed | $242,500 | -- | |
| Joint Tenancy Deed | $42,500 | -- |
Mortgage History
| Date | Status | Loan Amount | Loan Type |
|---|---|---|---|
| Previous Owner | $309,500 | New Conventional | |
| Previous Owner | $160,000 | Purchase Money Mortgage | |
| Previous Owner | $195,600 | Purchase Money Mortgage |
Property History
| Date | Event | Price | Change | Sq Ft Price |
|---|---|---|---|---|
| 06/28/2024 06/28/24 | Sold | $459,500 | +2.3% | $162 / Sq Ft |
| 05/04/2024 05/04/24 | Pending | -- | -- | -- |
| 05/02/2024 05/02/24 | For Sale | $449,000 | -- | $159 / Sq Ft |
Tax History Compared to Growth
Tax History
| Year | Tax Paid | Tax Assessment Tax Assessment Total Assessment is a certain percentage of the fair market value that is determined by local assessors to be the total taxable value of land and additions on the property. | Land | Improvement |
|---|---|---|---|---|
| 2023 | $10,485 | $130,931 | $23,539 | $107,392 |
| 2022 | $9,574 | $123,894 | $22,274 | $101,620 |
| 2021 | $8,277 | $116,551 | $20,954 | $95,597 |
| 2020 | $8,407 | $116,551 | $20,954 | $95,597 |
| 2019 | $8,225 | $111,800 | $20,100 | $91,700 |
| 2018 | $8,259 | $110,900 | $20,100 | $90,800 |
| 2017 | $8,079 | $107,400 | $20,100 | $87,300 |
| 2016 | $7,670 | $101,050 | $20,100 | $80,950 |
| 2015 | $6,358 | $93,983 | $18,383 | $75,600 |
| 2014 | $6,358 | $89,491 | $18,383 | $71,108 |
| 2013 | $6,358 | $89,491 | $18,383 | $71,108 |
Agents Affiliated with this Home
-
Jamie Lemmons-Svoboda

Seller's Agent in 2024
Jamie Lemmons-Svoboda
Keller Williams Preferred Rlty
(847) 606-9045
2 in this area
280 Total Sales
-
Jim Karges

Buyer's Agent in 2024
Jim Karges
Karges Realty
(815) 474-1144
18 in this area
157 Total Sales
Map
Source: Midwest Real Estate Data (MRED)
MLS Number: 12042925
APN: 06-17-405-012
- 507 Cambridge Ln
- 1115 Oxford Ln
- 814 Glory Ct
- 1 AC Jefferson St
- 00001 Jefferson St
- 00002 Jefferson St
- 0000 W Seil Rd
- 800 Diamond Head Dr E Unit 2
- 612 Freedom Way
- 739 Pleasant Dr
- 1618 Countryside Dr
- 319 Capital Dr
- 1621 Patriot St
- 700 Ravinia Dr
- 1119 Kensington St
- 1728 Fieldstone Dr N Unit 646
- 22020 S River Rd
- 1611 Wintercrest Ln
- 1701 Wintercrest Ln
- 1713 Fieldstone Dr N
