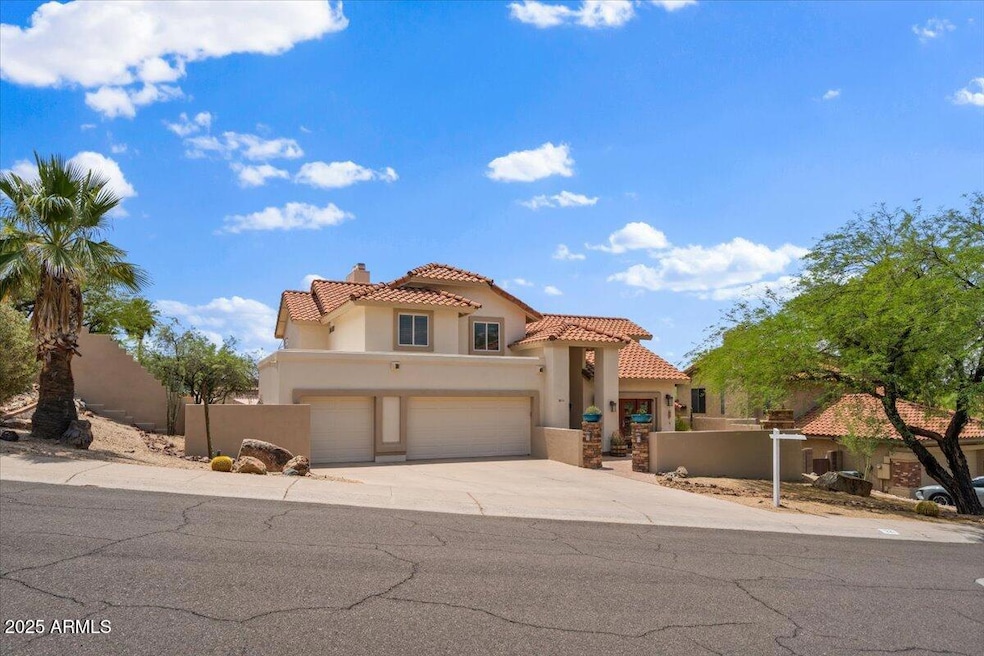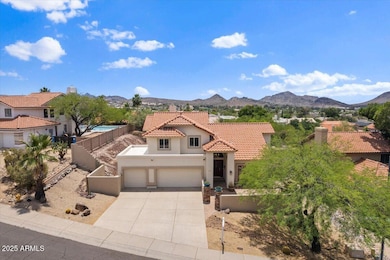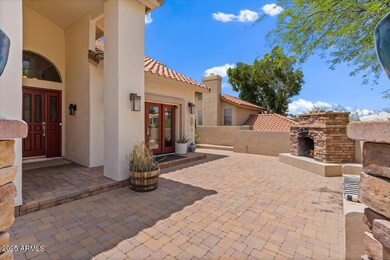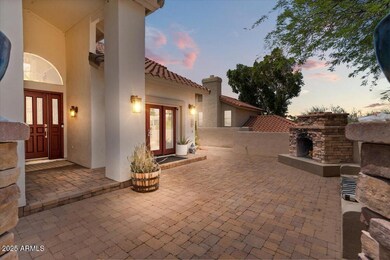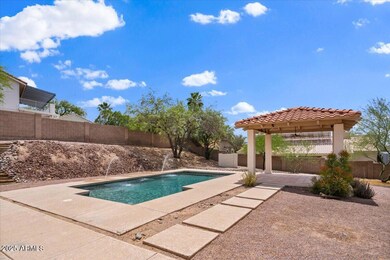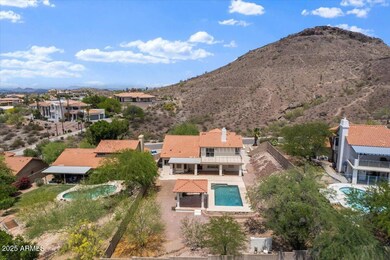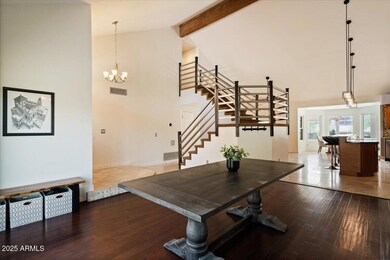1221 E Claire Dr Phoenix, AZ 85022
Moon Valley NeighborhoodEstimated payment $5,366/month
Highlights
- Private Pool
- 0.35 Acre Lot
- Fireplace in Primary Bedroom
- Shadow Mountain High School Rated A-
- Mountain View
- Vaulted Ceiling
About This Home
Step into your dream lifestyle with this breathtaking two-story residence boasting a 3-car garage, glistening pool, and unobstructed views of the Phoenix Mountain Preserve. Now offered at an irresistible new price, this is your chance to own a slice of paradise just moments from Scottsdale. Begin your days with invigorating hikes and unwind with evening strolls, all from your doorstep. A charming private front patio sets the tone as you enter into soaring ceilings, an airy open-concept design, and an abundance of natural light throughout.
The heart of the home is a spacious kitchen with a central island, seamlessly connecting to an elegant family room adorned with a warm fireplace—ideal for both entertaining and unwinding. Upstairs, escape to a tranquil primary suite featuring a spa-inspired bathroom and stunning views. Two additional bedrooms plus a dedicated office provide flexibility for guests, family, or remote work.
Step outside to your private backyard oasis, complete with a resort-style pool, shaded patio, and easy-care landscapingperfect for enjoying Arizona's sunshine all year long.
Whether you're upsizing, relocating, or seeking your next investment, this home effortlessly combines luxury, space, and prime locationjust minutes from premier shopping and dining in Scottsdale. Don't miss out on one of the most desirable neighborhoods in the Valley. Book your private tour todaythis gem won't be available for long!
Home Details
Home Type
- Single Family
Est. Annual Taxes
- $4,193
Year Built
- Built in 1986
Lot Details
- 0.35 Acre Lot
- Desert faces the front and back of the property
- Block Wall Fence
Parking
- 3 Car Garage
- 6 Open Parking Spaces
- Garage Door Opener
Home Design
- Santa Barbara Architecture
- Wood Frame Construction
- Tile Roof
- Stucco
Interior Spaces
- 2,623 Sq Ft Home
- 2-Story Property
- Vaulted Ceiling
- Ceiling Fan
- Two Way Fireplace
- Gas Fireplace
- Family Room with Fireplace
- 3 Fireplaces
- Living Room with Fireplace
- Mountain Views
Kitchen
- Eat-In Kitchen
- Breakfast Bar
- Built-In Microwave
- Kitchen Island
- Granite Countertops
Flooring
- Wood
- Carpet
- Stone
- Tile
Bedrooms and Bathrooms
- 3 Bedrooms
- Fireplace in Primary Bedroom
- Primary Bathroom is a Full Bathroom
- 3 Bathrooms
- Bathtub With Separate Shower Stall
Outdoor Features
- Private Pool
- Balcony
- Patio
- Outdoor Fireplace
Schools
- Hidden Hills Elementary School
- Shea Middle School
- Shadow Mountain High School
Utilities
- Central Air
- Heating Available
Community Details
- No Home Owners Association
- Association fees include no fees
- Built by Richmond
- Lookout Mountain Phase 6 Subdivision
Listing and Financial Details
- Tax Lot 213
- Assessor Parcel Number 214-48-034
Map
Home Values in the Area
Average Home Value in this Area
Tax History
| Year | Tax Paid | Tax Assessment Tax Assessment Total Assessment is a certain percentage of the fair market value that is determined by local assessors to be the total taxable value of land and additions on the property. | Land | Improvement |
|---|---|---|---|---|
| 2025 | $4,193 | $42,126 | -- | -- |
| 2024 | $4,105 | $40,120 | -- | -- |
| 2023 | $4,105 | $53,320 | $10,660 | $42,660 |
| 2022 | $4,064 | $41,670 | $8,330 | $33,340 |
| 2021 | $4,076 | $40,870 | $8,170 | $32,700 |
| 2020 | $3,950 | $38,600 | $7,720 | $30,880 |
| 2019 | $3,955 | $36,500 | $7,300 | $29,200 |
| 2018 | $3,825 | $35,580 | $7,110 | $28,470 |
| 2017 | $3,667 | $35,670 | $7,130 | $28,540 |
| 2016 | $3,606 | $33,830 | $6,760 | $27,070 |
| 2015 | $3,339 | $31,850 | $6,370 | $25,480 |
Property History
| Date | Event | Price | Change | Sq Ft Price |
|---|---|---|---|---|
| 07/10/2025 07/10/25 | Price Changed | $950,000 | -1.6% | $362 / Sq Ft |
| 06/05/2025 06/05/25 | Price Changed | $965,000 | -1.0% | $368 / Sq Ft |
| 05/01/2025 05/01/25 | For Sale | $975,000 | +112.0% | $372 / Sq Ft |
| 05/09/2014 05/09/14 | Sold | $460,000 | -2.6% | $175 / Sq Ft |
| 03/21/2014 03/21/14 | Price Changed | $472,500 | -0.4% | $180 / Sq Ft |
| 02/24/2014 02/24/14 | Price Changed | $474,500 | -4.1% | $181 / Sq Ft |
| 02/12/2014 02/12/14 | Price Changed | $495,000 | -4.8% | $189 / Sq Ft |
| 01/23/2014 01/23/14 | For Sale | $520,000 | -- | $198 / Sq Ft |
Purchase History
| Date | Type | Sale Price | Title Company |
|---|---|---|---|
| Warranty Deed | -- | -- | |
| Warranty Deed | -- | Wfg National Title Ins Co | |
| Warranty Deed | $460,000 | Grand Canyon Title Agency In | |
| Warranty Deed | $385,000 | Arizona Title Agency Inc | |
| Warranty Deed | $342,000 | -- | |
| Interfamily Deed Transfer | -- | Equity Title Agency | |
| Interfamily Deed Transfer | -- | -- | |
| Interfamily Deed Transfer | -- | -- | |
| Interfamily Deed Transfer | -- | -- |
Mortgage History
| Date | Status | Loan Amount | Loan Type |
|---|---|---|---|
| Previous Owner | $210,550 | New Conventional | |
| Previous Owner | $210,000 | New Conventional | |
| Previous Owner | $259,000 | New Conventional | |
| Previous Owner | $263,000 | New Conventional | |
| Previous Owner | $276,000 | New Conventional | |
| Previous Owner | $286,000 | Unknown | |
| Previous Owner | $308,000 | New Conventional | |
| Previous Owner | $287,200 | No Value Available |
Source: Arizona Regional Multiple Listing Service (ARMLS)
MLS Number: 6860978
APN: 214-48-034
- 1222 E Acoma Dr
- 1136 E Forest Hills Dr
- 1116 E Acoma Dr
- 1230 E Rowlands Ln
- 1309 E Meadow Ln
- 1023 E Forest Hills Dr
- 838 E Brook Hollow Dr
- 14242 N 9th St
- 810 E Meadow Ln
- 14010 N 12th St
- 15028 N 9th St
- 14025 N 11th Place
- 1548 E Estrid Ave
- 14610 N 7th Place
- 1331 E Ludlow Dr
- 815 E Coral Gables Dr
- 15215 N 7th Place
- 1257 E Voltaire Ave
- 14243 N 6th Place
- 13614 N 12th Way
- 1502 E Estrid Ave
- 14025 N 11th Place
- 13830 N 11th Place
- 14251 N 7th St
- 602 E Meadow Ln
- 1241 E Joan de Arc Ave
- 14836 N Moon Valley Dr Unit ID1031634P
- 13210 N 13th St
- 14209 N 20th Way
- 15022 N 20th Place
- 13613 N 19th Place
- 16215 N 16th St
- 2137 E Evans Dr
- 1142 E Kings Ave
- 13250 N 3rd St
- 14236 N 23rd St
- 2116 E Jennifer Lynn Way
- 13202 N 3rd Place
- 2128 E Jennifer Lynn Way
- 15238 N 22nd St
