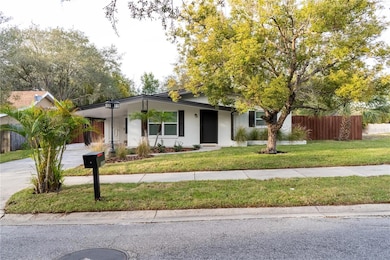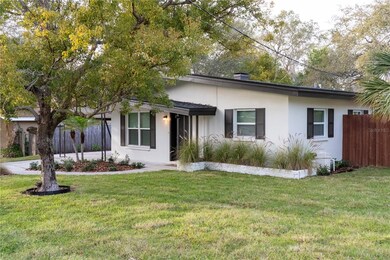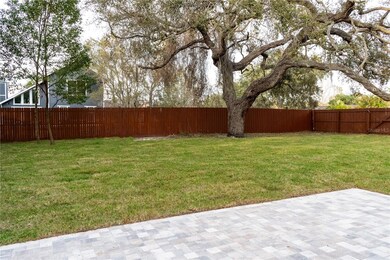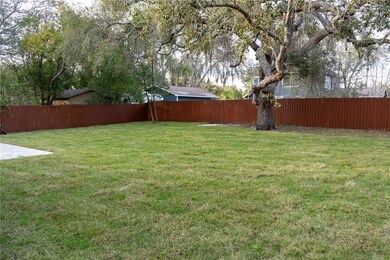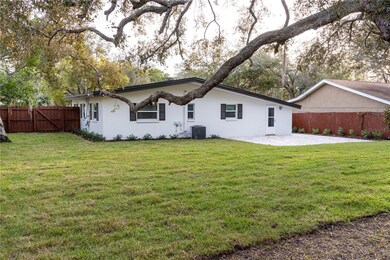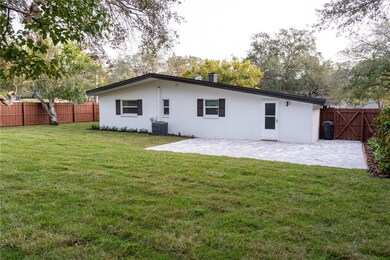
1221 E Oakwood St Tarpon Springs, FL 34689
Lake Tarpon Community NeighborhoodHighlights
- Oak Trees
- Property is near a marina
- Corner Lot
- Tarpon Springs Middle School Rated A-
- Property is near public transit
- 1-minute walk to Highland Nature Park
About This Home
As of May 2025Welcome to 1221 E Oakwood St., Tarpon Springs, FL 34689, a beautifully remodeled gem located just minutes from Florida's stunning beaches, and the vibrant Tarpon Springs downtown. The world-famous, sponge capital of the world - known as the beloved Tarpon Springs Sponge Docks - is just minutes away. This spacious corner-lot home features a complete remodel in 2021, with Florida-rated hurricane windows, updated kitchen appliances, and a brand-new fridge.The roof was replaced in 2023, offering peace of mind for years to come. Step outside into the expansive, fenced-in backyard, enhanced with elegant pavers and LED garden lights, perfect for entertaining or relaxing under the stars. This home can be sold fully furnished, making it truly move-in ready, or for that business-minded individual, rent-ready!Don't miss this incredible opportunity to own a modernized home in a prime location!
Last Agent to Sell the Property
BHHS FLORIDA PROPERTIES GROUP Brokerage Phone: 727-799-2227 License #3546264 Listed on: 04/07/2025

Co-Listed By
BHHS FLORIDA PROPERTIES GROUP Brokerage Phone: 727-799-2227 License #3273116
Home Details
Home Type
- Single Family
Est. Annual Taxes
- $3,874
Year Built
- Built in 1963
Lot Details
- 9,505 Sq Ft Lot
- Lot Dimensions are 75x127
- South Facing Home
- Wood Fence
- Mature Landscaping
- Native Plants
- Corner Lot
- Oversized Lot
- Level Lot
- Cleared Lot
- Oak Trees
- Property is zoned R-70A
Home Design
- Slab Foundation
- Shingle Roof
- Block Exterior
Interior Spaces
- 1,056 Sq Ft Home
- 1-Story Property
- Ceiling Fan
- Awning
- <<energyStarQualifiedWindowsToken>>
- Insulated Windows
- Tinted Windows
- Shades
- Blinds
- Drapes & Rods
- Solar Screens
- Combination Dining and Living Room
- Inside Utility
- Utility Room
Kitchen
- Eat-In Kitchen
- Range<<rangeHoodToken>>
- Recirculated Exhaust Fan
- <<microwave>>
- Freezer
- Ice Maker
- Dishwasher
- Stone Countertops
- Disposal
Flooring
- Tile
- Luxury Vinyl Tile
Bedrooms and Bathrooms
- 2 Bedrooms
- En-Suite Bathroom
- Walk-In Closet
- 2 Full Bathrooms
Laundry
- Laundry Room
- Dryer
- Washer
Home Security
- Storm Windows
- Fire and Smoke Detector
Parking
- 1 Carport Space
- Oversized Parking
- Ground Level Parking
- Tandem Parking
- Driveway
Eco-Friendly Details
- Smoke Free Home
- No or Low VOC Cabinet or Counters
- No or Low VOC Paint or Finish
- Moisture Control
- Ventilation
- HVAC Cartridge or Media Filter
- Whole House Water Purification
- Irrigation System Uses Drip or Micro Heads
Outdoor Features
- Property is near a marina
- Covered patio or porch
- Exterior Lighting
- Rain Gutters
- Private Mailbox
Location
- Property is near public transit
Schools
- Tarpon Springs Elementary School
- Tarpon Springs Middle School
- Tarpon Springs High School
Utilities
- Central Heating and Cooling System
- Vented Exhaust Fan
- Thermostat
- Electric Water Heater
- High Speed Internet
- Phone Available
- Cable TV Available
Listing and Financial Details
- Visit Down Payment Resource Website
- Legal Lot and Block 13 / 19
- Assessor Parcel Number 07-27-16-99612-019-0130
Community Details
Overview
- No Home Owners Association
- Youngs Sub De Luxe Subdivision
Recreation
- Community Playground
- Park
Ownership History
Purchase Details
Home Financials for this Owner
Home Financials are based on the most recent Mortgage that was taken out on this home.Purchase Details
Home Financials for this Owner
Home Financials are based on the most recent Mortgage that was taken out on this home.Purchase Details
Home Financials for this Owner
Home Financials are based on the most recent Mortgage that was taken out on this home.Purchase Details
Purchase Details
Purchase Details
Home Financials for this Owner
Home Financials are based on the most recent Mortgage that was taken out on this home.Purchase Details
Purchase Details
Similar Homes in Tarpon Springs, FL
Home Values in the Area
Average Home Value in this Area
Purchase History
| Date | Type | Sale Price | Title Company |
|---|---|---|---|
| Warranty Deed | $348,900 | Wollinka Wikle Title | |
| Warranty Deed | $186,000 | Total Title Solutions Llc | |
| Warranty Deed | $87,000 | Equity National Title Llc | |
| Quit Claim Deed | $36,500 | None Available | |
| Trustee Deed | $37,600 | None Available | |
| Warranty Deed | $64,000 | Anclote Title Services Inc | |
| Deed | -- | -- | |
| Deed | -- | -- | |
| Quit Claim Deed | -- | -- | |
| Quit Claim Deed | -- | -- | |
| Quit Claim Deed | -- | -- | |
| Quit Claim Deed | -- | -- | |
| Personal Reps Deed | -- | -- |
Mortgage History
| Date | Status | Loan Amount | Loan Type |
|---|---|---|---|
| Open | $331,455 | New Conventional | |
| Previous Owner | $167,400 | New Conventional | |
| Previous Owner | $85,424 | FHA | |
| Previous Owner | $153,000 | Unknown | |
| Previous Owner | $2,138 | Unknown | |
| Previous Owner | $51,200 | No Value Available |
Property History
| Date | Event | Price | Change | Sq Ft Price |
|---|---|---|---|---|
| 05/15/2025 05/15/25 | Sold | $348,900 | 0.0% | $330 / Sq Ft |
| 04/11/2025 04/11/25 | Pending | -- | -- | -- |
| 04/07/2025 04/07/25 | For Sale | $348,900 | +87.6% | $330 / Sq Ft |
| 10/14/2020 10/14/20 | Sold | $186,000 | +3.3% | $176 / Sq Ft |
| 08/28/2020 08/28/20 | Pending | -- | -- | -- |
| 08/26/2020 08/26/20 | For Sale | $180,000 | +106.9% | $170 / Sq Ft |
| 06/16/2014 06/16/14 | Off Market | $87,000 | -- | -- |
| 02/15/2013 02/15/13 | Sold | $87,000 | -3.2% | $82 / Sq Ft |
| 12/16/2012 12/16/12 | Pending | -- | -- | -- |
| 11/20/2012 11/20/12 | For Sale | $89,900 | -- | $85 / Sq Ft |
Tax History Compared to Growth
Tax History
| Year | Tax Paid | Tax Assessment Tax Assessment Total Assessment is a certain percentage of the fair market value that is determined by local assessors to be the total taxable value of land and additions on the property. | Land | Improvement |
|---|---|---|---|---|
| 2024 | $3,625 | $217,261 | $116,621 | $100,640 |
| 2023 | $3,625 | $204,211 | $115,877 | $88,334 |
| 2022 | $3,311 | $184,927 | $110,477 | $74,450 |
| 2021 | $3,068 | $155,466 | $0 | $0 |
| 2020 | $2,370 | $129,549 | $0 | $0 |
| 2019 | $2,150 | $114,140 | $53,218 | $60,922 |
| 2018 | $1,930 | $96,913 | $0 | $0 |
| 2017 | $1,821 | $93,885 | $0 | $0 |
| 2016 | $1,623 | $77,333 | $0 | $0 |
| 2015 | $1,584 | $73,789 | $0 | $0 |
| 2014 | $1,513 | $70,170 | $0 | $0 |
Agents Affiliated with this Home
-
Olenka Stelmach

Seller's Agent in 2025
Olenka Stelmach
BHHS FLORIDA PROPERTIES GROUP
(727) 741-5343
2 in this area
7 Total Sales
-
Iryna Karavan

Seller Co-Listing Agent in 2025
Iryna Karavan
BHHS FLORIDA PROPERTIES GROUP
(727) 248-7881
2 in this area
152 Total Sales
-
Jessica Kucek

Buyer's Agent in 2025
Jessica Kucek
KELLER WILLIAMS REALTY- PALM H
(727) 409-0710
1 in this area
19 Total Sales
-
Katherine Congdon

Buyer Co-Listing Agent in 2025
Katherine Congdon
KELLER WILLIAMS REALTY- PALM H
(727) 409-3521
1 in this area
285 Total Sales
-
Kimberly Herring

Seller's Agent in 2020
Kimberly Herring
KELLER WILLIAMS REALTY- PALM H
(727) 772-0772
1 in this area
76 Total Sales
-
Kim Doukas

Buyer's Agent in 2020
Kim Doukas
CHARLES RUTENBERG REALTY INC
(727) 278-0954
1 in this area
144 Total Sales
Map
Source: Stellar MLS
MLS Number: TB8370640
APN: 07-27-16-99612-019-0130
- 1600 Lonesome Pine Ln
- 1116 E Boyer St
- 300 S Highland Ave
- 0 E Lemon St
- 1213 E Lemon St
- 275 S Highland Ave
- 1304 E Court St
- 1432 Gopher Loop
- 1604 Butler Ct
- 297 Lakeview Dr
- 90 S Highland Ave Unit 6
- 90 S Highland Ave Unit 1317
- 90 S Highland Ave Unit 224
- 90 S Highland Ave Unit 423
- 90 S Highland Ave Unit 7
- 90 S Highland Ave Unit 1115
- 1308 E Lemon St
- 419 Joseph Way Unit 267
- 411 Joseph Way Unit 263
- 409 Joseph Way Unit 262

