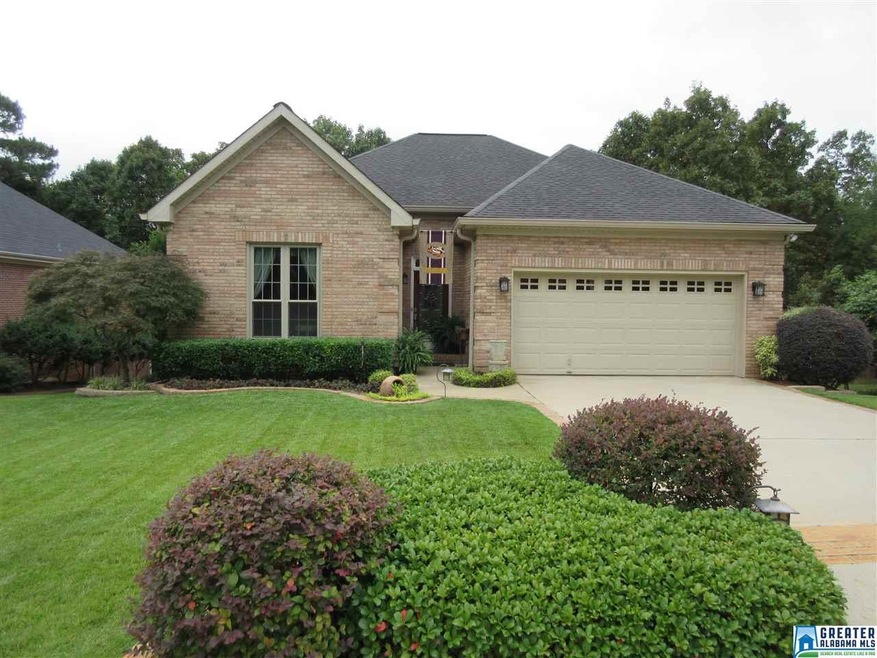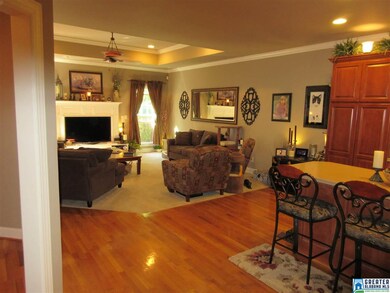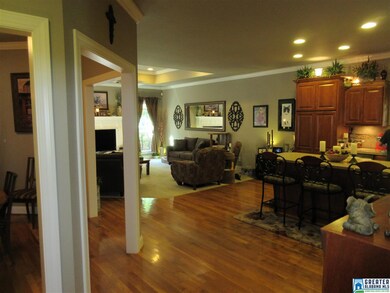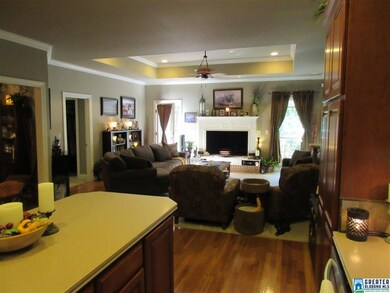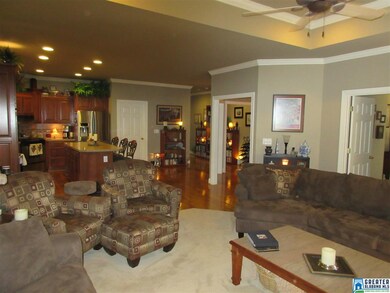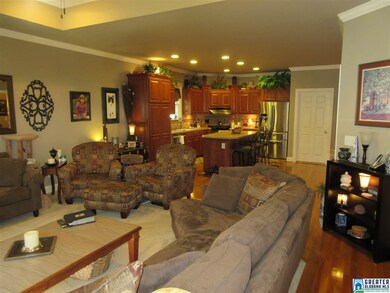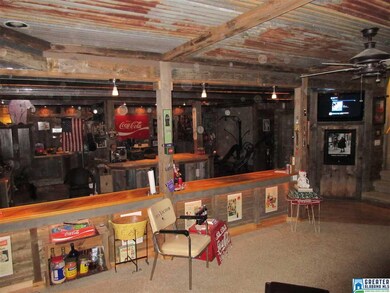
1221 Eagle Pass Way Anniston, AL 36207
Highlights
- Mountain View
- Wood Flooring
- Attic
- Deck
- Hydromassage or Jetted Bathtub
- Solid Surface Countertops
About This Home
As of July 2020Immaculate home with stunning view of Mt. Cheaha. Amazing Floor Plan! Extensive hardwood floors and beautiful woodwork throughout. Large kitchen open to family room/ Kitchen boasts stainless steel appliances, gas cook top, solid surface countertops, custom backsplash and lots of storage. Large master suite with jetted tub, separate shower, walk-in closet and door to balcony. Custom built basement with lots of character including living room, workshop, bathroom, exercise area plus unfinished storage area or room to grow. Basement features popular, reclaimed barn wood and tin. Oversized balcony with beautiful view. Extra large patio complete with cooking area and sink. Meticulously kept yard surrounded with trees, fully sprinkled with separate water meter. Located at end of quiet cul-de-sac. Upgrades include 2014 energy windows, gutters with gutter guards plus 2014 refrigerator and dishwasher.
Home Details
Home Type
- Single Family
Est. Annual Taxes
- $1,243
Year Built
- 2004
Lot Details
- Cul-De-Sac
- Interior Lot
- Irregular Lot
- Sprinkler System
- Few Trees
Parking
- 2 Car Attached Garage
- Front Facing Garage
- Driveway
Home Design
- Ridge Vents on the Roof
Interior Spaces
- 1,874 Sq Ft Home
- 1-Story Property
- Smooth Ceilings
- Ceiling Fan
- Recessed Lighting
- Self Contained Fireplace Unit Or Insert
- Fireplace Features Blower Fan
- Gas Fireplace
- Double Pane Windows
- ENERGY STAR Qualified Windows
- Window Treatments
- French Doors
- Family Room with Fireplace
- Dining Room
- Den
- Utility Room Floor Drain
- Mountain Views
- Pull Down Stairs to Attic
- Home Security System
Kitchen
- Breakfast Bar
- Convection Oven
- Gas Oven
- Gas Cooktop
- Stove
- Built-In Microwave
- Dishwasher
- Stainless Steel Appliances
- ENERGY STAR Qualified Appliances
- Kitchen Island
- Solid Surface Countertops
- Disposal
Flooring
- Wood
- Carpet
- Concrete
- Tile
Bedrooms and Bathrooms
- 3 Bedrooms
- Walk-In Closet
- 3 Full Bathrooms
- Split Vanities
- Hydromassage or Jetted Bathtub
- Bathtub and Shower Combination in Primary Bathroom
- Separate Shower
- Linen Closet In Bathroom
Laundry
- Laundry Room
- Laundry on main level
- Washer and Electric Dryer Hookup
Basement
- Basement Fills Entire Space Under The House
- Stubbed For A Bathroom
- Natural lighting in basement
Outdoor Features
- Balcony
- Deck
- Covered patio or porch
- Exterior Lighting
- Outdoor Grill
Utilities
- Central Heating and Cooling System
- Heating System Uses Gas
- Programmable Thermostat
- Underground Utilities
- Gas Water Heater
Community Details
- Community Barbecue Grill
Listing and Financial Details
- Assessor Parcel Number 21-04-20-2-001-012.012
Ownership History
Purchase Details
Home Financials for this Owner
Home Financials are based on the most recent Mortgage that was taken out on this home.Purchase Details
Home Financials for this Owner
Home Financials are based on the most recent Mortgage that was taken out on this home.Similar Homes in the area
Home Values in the Area
Average Home Value in this Area
Purchase History
| Date | Type | Sale Price | Title Company |
|---|---|---|---|
| Warranty Deed | $245,000 | None Available | |
| Warranty Deed | $215,000 | -- |
Property History
| Date | Event | Price | Change | Sq Ft Price |
|---|---|---|---|---|
| 07/08/2020 07/08/20 | Sold | $245,000 | -3.9% | $90 / Sq Ft |
| 04/27/2020 04/27/20 | Price Changed | $254,900 | -3.8% | $94 / Sq Ft |
| 02/03/2020 02/03/20 | Price Changed | $264,900 | -1.9% | $98 / Sq Ft |
| 10/17/2019 10/17/19 | Price Changed | $269,900 | -3.6% | $99 / Sq Ft |
| 09/09/2019 09/09/19 | For Sale | $279,900 | +30.2% | $103 / Sq Ft |
| 06/03/2016 06/03/16 | Sold | $215,000 | -10.4% | $115 / Sq Ft |
| 04/27/2016 04/27/16 | Pending | -- | -- | -- |
| 02/03/2016 02/03/16 | For Sale | $239,900 | -- | $128 / Sq Ft |
Tax History Compared to Growth
Tax History
| Year | Tax Paid | Tax Assessment Tax Assessment Total Assessment is a certain percentage of the fair market value that is determined by local assessors to be the total taxable value of land and additions on the property. | Land | Improvement |
|---|---|---|---|---|
| 2024 | $1,243 | $27,964 | $3,000 | $24,964 |
| 2023 | $1,243 | $27,964 | $3,000 | $24,964 |
| 2022 | $1,233 | $27,964 | $3,000 | $24,964 |
| 2021 | $1,038 | $23,610 | $3,000 | $20,610 |
| 2020 | $1,216 | $23,610 | $3,000 | $20,610 |
| 2019 | $1,296 | $24,228 | $3,000 | $21,228 |
| 2018 | $0 | $24,220 | $0 | $0 |
| 2017 | $1,173 | $21,920 | $0 | $0 |
| 2016 | $1,041 | $21,000 | $0 | $0 |
| 2013 | -- | $20,380 | $0 | $0 |
Agents Affiliated with this Home
-
Judy James

Seller's Agent in 2020
Judy James
Gold Star Gallery Homes, Inc
(256) 435-5009
62 Total Sales
-
E
Buyer's Agent in 2020
Emily Thomas
ERA King Real Estate
-
Randy Laney

Seller's Agent in 2016
Randy Laney
Keller Williams Realty Group
(256) 310-9596
39 Total Sales
-
Debbie Carter

Buyer's Agent in 2016
Debbie Carter
Harris McKay Realty
(256) 310-3944
14 Total Sales
Map
Source: Greater Alabama MLS
MLS Number: 739780
APN: 21-04-20-2-001-012.006
- 730 Pace St
- 0 Eagle Pass Way Unit 33 1353486
- 900 Greenbrier Dear Rd
- 249 Pace St
- 101 Williamson Ave
- 115 Miller St
- 0 Hillyer Robinson Pkwy Unit 1.79 ACR 21406903
- 0 Greenbriar Rd Unit LOT A & B 21401085
- 2131 Highway 78 Unit lot A6
- 215 Elizabeth Ave
- 700 Hale St
- 1300 Booger Hollow Rd
- 231 McKibbon St
- 1534 Cambridge Place
- 211 W Oak St
- 220 E 4th St
- 224 S Leighton Ave Unit 1
- 0 Hathaway Heights Rd Unit 14 21420979
- 0 Hathaway Heights Rd Unit 15 21420978
- 0 Hathaway Heights Rd Unit 16 21420882
