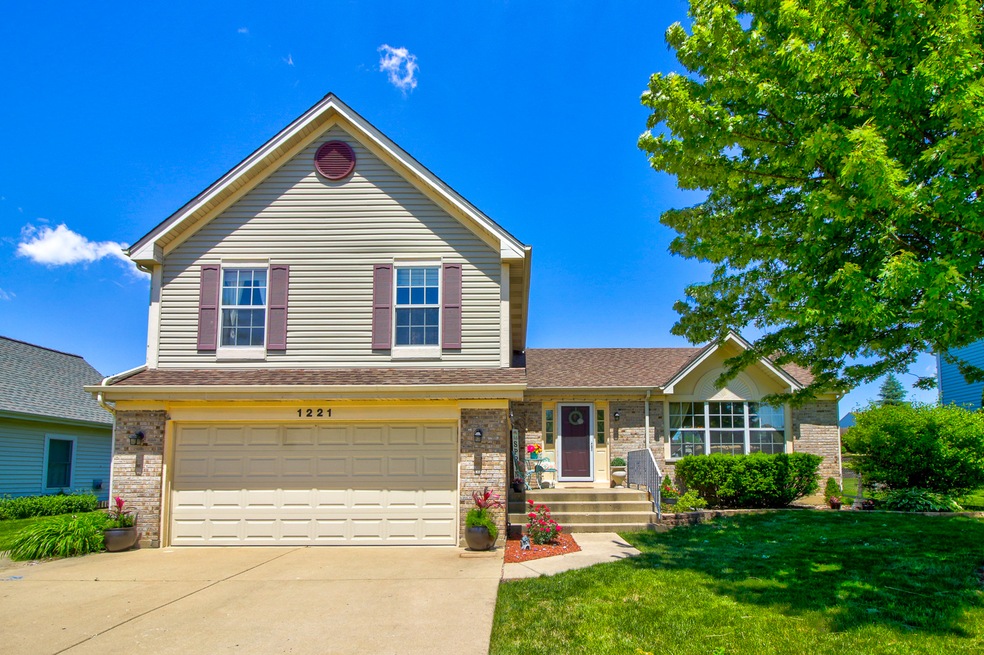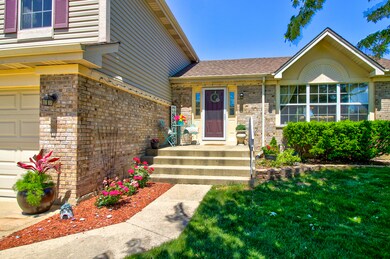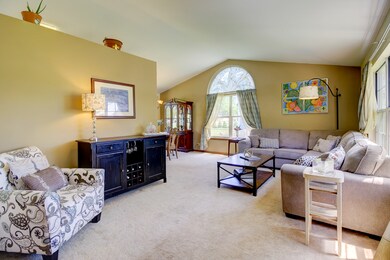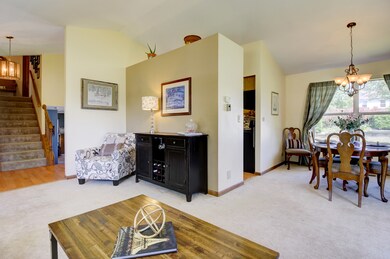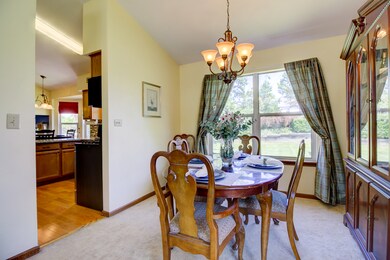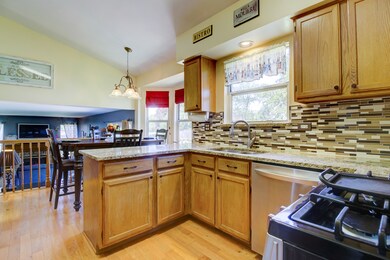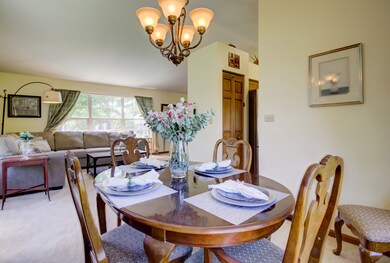
1221 Easton Dr Carol Stream, IL 60188
Estimated Value: $440,000 - $468,000
Highlights
- Recreation Room
- Vaulted Ceiling
- Walk-In Pantry
- Bartlett High School Rated A-
- Wood Flooring
- Stainless Steel Appliances
About This Home
As of August 2020Split Level with Finished Sub! Open foyer leading to vaulted Living room and Formal dining room. Kitchen updated with granite counter tops, new back splash,and all S.S. appliances less than 1-year-old. Eating area with bay window over looking large patio and landscaped fenced in backyard. Family room has a gas starter fireplace. Living room with vaulted ceilings and lots of windows for natural light. This home offers 3 Bedrooms 2.5 baths with Master Suite. Other updates include new roof 2015 and central air 2017. Easy commute to METRA and highways! Great location close to parks, walking path, lake, forest preserve and shopping.
Last Agent to Sell the Property
RE/MAX Suburban License #475147155 Listed on: 06/22/2020

Last Buyer's Agent
@properties Christie's International Real Estate License #475172559

Home Details
Home Type
- Single Family
Est. Annual Taxes
- $9,288
Year Built
- 1991
Lot Details
- Fenced Yard
Parking
- Attached Garage
- Garage Transmitter
- Garage Door Opener
- Driveway
- Parking Included in Price
- Garage Is Owned
Home Design
- Tri-Level Property
- Brick Exterior Construction
- Slab Foundation
- Asphalt Shingled Roof
- Vinyl Siding
Interior Spaces
- Vaulted Ceiling
- Wood Burning Fireplace
- Fireplace With Gas Starter
- Attached Fireplace Door
- Dining Area
- Recreation Room
- Wood Flooring
- Storm Screens
- Laundry on main level
Kitchen
- Breakfast Bar
- Walk-In Pantry
- Oven or Range
- Microwave
- Dishwasher
- Stainless Steel Appliances
- Disposal
Bedrooms and Bathrooms
- Walk-In Closet
- Primary Bathroom is a Full Bathroom
- Dual Sinks
Finished Basement
- Partial Basement
- Sub-Basement
- Basement Window Egress
Outdoor Features
- Patio
- Porch
Utilities
- Forced Air Heating and Cooling System
- Heating System Uses Gas
- Lake Michigan Water
Listing and Financial Details
- Homeowner Tax Exemptions
Ownership History
Purchase Details
Home Financials for this Owner
Home Financials are based on the most recent Mortgage that was taken out on this home.Purchase Details
Home Financials for this Owner
Home Financials are based on the most recent Mortgage that was taken out on this home.Purchase Details
Home Financials for this Owner
Home Financials are based on the most recent Mortgage that was taken out on this home.Purchase Details
Home Financials for this Owner
Home Financials are based on the most recent Mortgage that was taken out on this home.Purchase Details
Similar Homes in the area
Home Values in the Area
Average Home Value in this Area
Purchase History
| Date | Buyer | Sale Price | Title Company |
|---|---|---|---|
| Jimenez John | $326,000 | Chicago Title | |
| Nascimento Christina | -- | Ticor | |
| Giunti Christina | $316,000 | Pntn | |
| Filtz Russell L | $198,000 | First American Title | |
| Kelley Ronald D | -- | -- |
Mortgage History
| Date | Status | Borrower | Loan Amount |
|---|---|---|---|
| Open | Jimenez John | $260,800 | |
| Previous Owner | Nascimento Christina G | $274,165 | |
| Previous Owner | Nascimento Christina | $279,812 | |
| Previous Owner | Giunti Christina | $23,200 | |
| Previous Owner | Giunti Christina | $252,800 | |
| Previous Owner | Filtz Russell L | $192,700 | |
| Previous Owner | Filtz Russell L | $20,000 | |
| Previous Owner | Filtz Russell L | $178,200 |
Property History
| Date | Event | Price | Change | Sq Ft Price |
|---|---|---|---|---|
| 08/25/2020 08/25/20 | Sold | $326,000 | +0.8% | $173 / Sq Ft |
| 06/25/2020 06/25/20 | Pending | -- | -- | -- |
| 06/22/2020 06/22/20 | For Sale | $323,500 | -- | $172 / Sq Ft |
Tax History Compared to Growth
Tax History
| Year | Tax Paid | Tax Assessment Tax Assessment Total Assessment is a certain percentage of the fair market value that is determined by local assessors to be the total taxable value of land and additions on the property. | Land | Improvement |
|---|---|---|---|---|
| 2023 | $9,288 | $126,620 | $34,190 | $92,430 |
| 2022 | $8,983 | $114,460 | $31,770 | $82,690 |
| 2021 | $8,684 | $108,660 | $30,160 | $78,500 |
| 2020 | $8,639 | $107,780 | $29,260 | $78,520 |
| 2019 | $8,518 | $103,940 | $28,220 | $75,720 |
| 2018 | $8,116 | $99,460 | $27,000 | $72,460 |
| 2017 | $7,956 | $95,490 | $25,920 | $69,570 |
| 2016 | $7,822 | $91,210 | $24,760 | $66,450 |
| 2015 | $7,889 | $86,340 | $23,440 | $62,900 |
| 2014 | $7,342 | $84,160 | $22,850 | $61,310 |
| 2013 | $8,745 | $86,180 | $23,400 | $62,780 |
Agents Affiliated with this Home
-
Laura Giunti

Seller's Agent in 2020
Laura Giunti
RE/MAX Suburban
(630) 514-4917
33 in this area
90 Total Sales
-
Laura Resnick

Seller Co-Listing Agent in 2020
Laura Resnick
RE/MAX Suburban
(630) 975-0615
33 in this area
120 Total Sales
-
Liz Trevino Martinez

Buyer's Agent in 2020
Liz Trevino Martinez
@ Properties
(847) 373-1594
1 in this area
96 Total Sales
Map
Source: Midwest Real Estate Data (MRED)
MLS Number: MRD10755419
APN: 01-24-307-021
- 1191 Narragansett Dr
- 1270 Chattanooga Trail
- 1188 Parkview Ct
- 1092 Pheasant Trail
- 1192 Brookstone Dr
- 1378 Boa Trail
- 1326 Narragansett Dr
- 1068 Big Eagle Trail
- 1442 Preserve Dr Unit 26
- 1007 Quarry Ct Unit 2
- 1446 Preserve Dr Unit 25
- 1096 Gunsmoke Ct
- 1063 Ridgefield Cir
- 1354 Georgetown Dr
- 1296 Lake Shore Dr
- 1345 Georgetown Dr
- 1395 Potomac Ct
- 1358 Lance Ln
- 1322 Coldspring Rd Unit 196
- 1051 Rockport Dr Unit 97
- 1221 Easton Dr
- 1223 Easton Dr Unit 4
- 1202 Hyannis Cir
- 1217 Easton Dr
- 1225 Easton Dr
- 1196 Hyannis Cir
- 1216 Hyannis Cir
- 1222 Easton Dr Unit 4
- 1220 Easton Dr
- 1190 Hyannis Cir
- 1222 Hyannis Cir
- 1224 Easton Dr
- 1215 Easton Dr
- 1227 Easton Dr
- 1218 Easton Dr
- 1226 Easton Dr
- 1184 Hyannis Cir Unit 2
- 1228 Hyannis Cir
- 1216 Easton Dr
- 1213 Easton Dr
