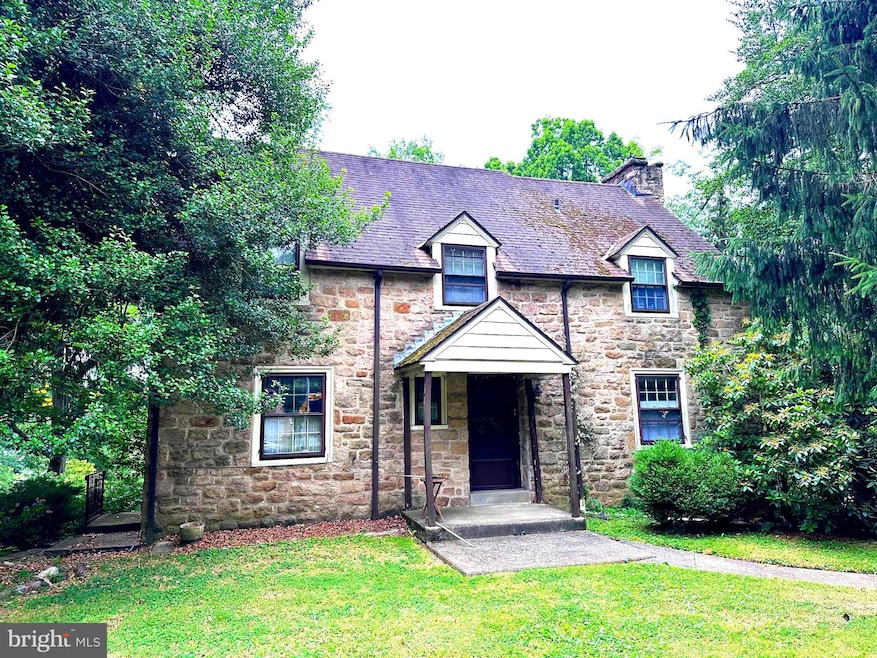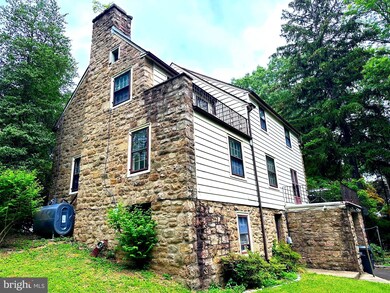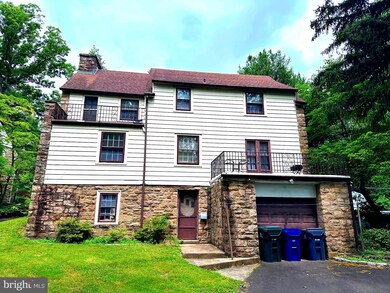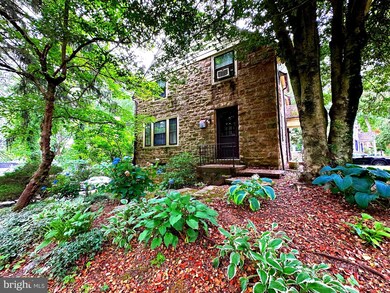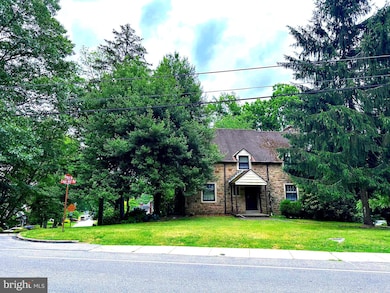
1221 Edge Hill Rd Abington, PA 19001
Abington NeighborhoodHighlights
- Colonial Architecture
- 1 Fireplace
- No HOA
- Highland School Rated A-
- Corner Lot
- 2-minute walk to Briar Bush Nature Center
About This Home
As of April 2025**Investor Special in Abington – Unlimited Potential!**
Attention Investors, Flippers & Fixer-Upper Fans – Prime Sweat Equity Goldmine! Seize this incredible opportunity in sought-after Abington! 3 bed, 2.5 bath home siting on a spacious corner lot and ready for transformation.
The main floor has already been taken down to the studs, saving you time and money—remodel it exactly how you want, with no demo needed! With comparable homes selling for at least $500K+ in prime condition, this is a fantastic investment.
**Property is being sold as-is.**
Last Agent to Sell the Property
RE/MAX Reliance License #RS354585 Listed on: 03/21/2025

Home Details
Home Type
- Single Family
Est. Annual Taxes
- $7,204
Year Built
- Built in 1945
Lot Details
- 0.26 Acre Lot
- Lot Dimensions are 55.00 x 0.00
- Corner Lot
Parking
- 1 Car Attached Garage
- 3 Driveway Spaces
- Parking Storage or Cabinetry
Home Design
- Colonial Architecture
- Fixer Upper
- Stone Foundation
- Stone Siding
Interior Spaces
- 2,014 Sq Ft Home
- Property has 2 Levels
- 1 Fireplace
Bedrooms and Bathrooms
- 3 Bedrooms
Unfinished Basement
- Walk-Out Basement
- Connecting Stairway
- Rear Basement Entry
Schools
- Abington Junior High School
- Abington High School
Utilities
- Forced Air Heating System
- Heating System Uses Oil
- Electric Water Heater
Community Details
- No Home Owners Association
- Highland Farms Subdivision
Listing and Financial Details
- Tax Lot 004
- Assessor Parcel Number 30-00-16520-001
Ownership History
Purchase Details
Home Financials for this Owner
Home Financials are based on the most recent Mortgage that was taken out on this home.Purchase Details
Similar Homes in the area
Home Values in the Area
Average Home Value in this Area
Purchase History
| Date | Type | Sale Price | Title Company |
|---|---|---|---|
| Deed | $300,000 | Indian Valley Closing Services | |
| Interfamily Deed Transfer | -- | First American Title Ins Co |
Mortgage History
| Date | Status | Loan Amount | Loan Type |
|---|---|---|---|
| Previous Owner | $140,000 | Credit Line Revolving | |
| Previous Owner | $20,000 | No Value Available | |
| Previous Owner | $67,000 | No Value Available |
Property History
| Date | Event | Price | Change | Sq Ft Price |
|---|---|---|---|---|
| 04/14/2025 04/14/25 | Sold | $300,000 | +9.1% | $149 / Sq Ft |
| 03/23/2025 03/23/25 | Pending | -- | -- | -- |
| 03/21/2025 03/21/25 | For Sale | $275,000 | -- | $137 / Sq Ft |
Tax History Compared to Growth
Tax History
| Year | Tax Paid | Tax Assessment Tax Assessment Total Assessment is a certain percentage of the fair market value that is determined by local assessors to be the total taxable value of land and additions on the property. | Land | Improvement |
|---|---|---|---|---|
| 2024 | $6,860 | $148,140 | $58,140 | $90,000 |
| 2023 | $6,575 | $148,140 | $58,140 | $90,000 |
| 2022 | $6,363 | $148,140 | $58,140 | $90,000 |
| 2021 | $6,021 | $148,140 | $58,140 | $90,000 |
| 2020 | $5,935 | $148,140 | $58,140 | $90,000 |
| 2019 | $5,935 | $148,140 | $58,140 | $90,000 |
| 2018 | $5,934 | $148,140 | $58,140 | $90,000 |
| 2017 | $5,760 | $148,140 | $58,140 | $90,000 |
| 2016 | $5,702 | $148,140 | $58,140 | $90,000 |
| 2015 | $5,360 | $148,140 | $58,140 | $90,000 |
| 2014 | $5,360 | $148,140 | $58,140 | $90,000 |
Agents Affiliated with this Home
-
Patrick ONeil

Seller's Agent in 2025
Patrick ONeil
RE/MAX
(215) 896-8854
1 in this area
31 Total Sales
-
Tamara Reiff

Buyer's Agent in 2025
Tamara Reiff
RE/MAX
(267) 221-3881
1 in this area
45 Total Sales
Map
Source: Bright MLS
MLS Number: PAMC2132604
APN: 30-00-16520-001
- 1125 Tyson Ave
- 2179 Susquehanna Rd
- 1123 Cumberland Rd
- 1100 Tyson Ave Unit A10
- 2085 Keith Rd
- 1071 Tyson Ave
- 2154 Clearview Ave
- 1431 Wheatsheaf Ln
- 2425 Avondale Ave
- 2242 Clearview Ave
- 1504 Grovania Ave
- 1933 Susquehanna Rd Unit 12
- 1132 Old York Rd
- 2467 Avondale Ave
- 1855 Horace Ave
- 1566 Rockwell Rd
- 1843 Horace Ave
- 1413 High Ave
- 1551 Prospect Ave
- 1569 Prospect Ave
