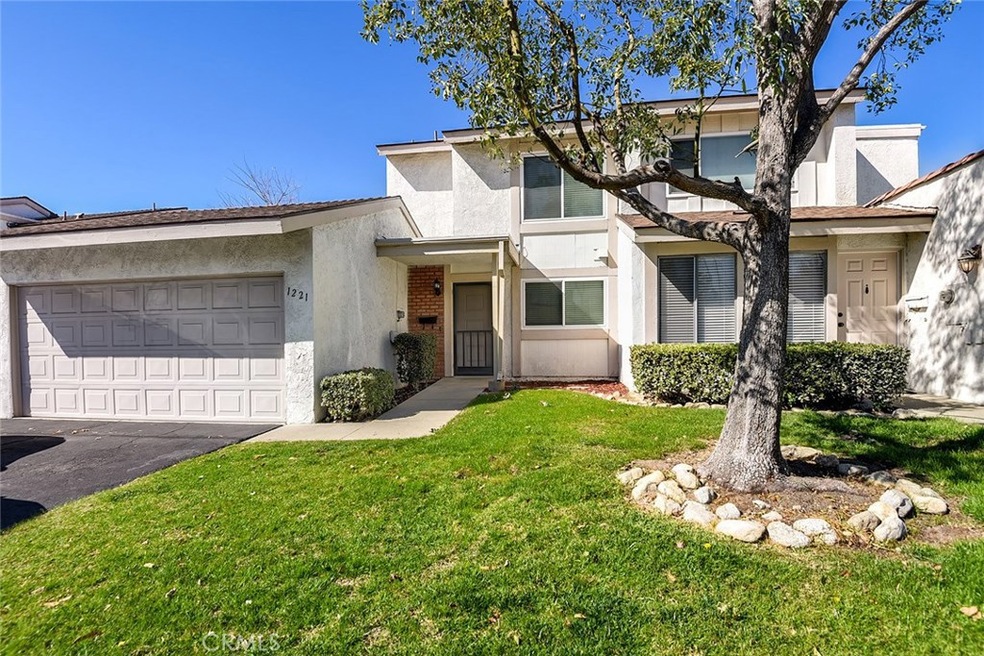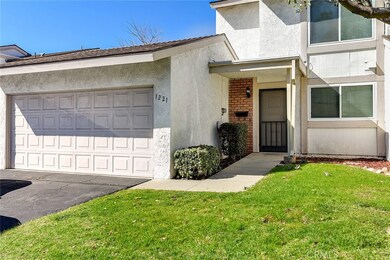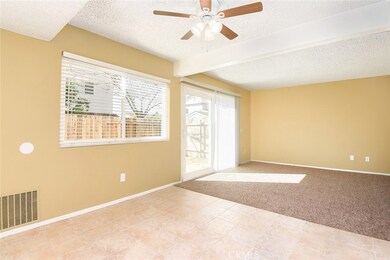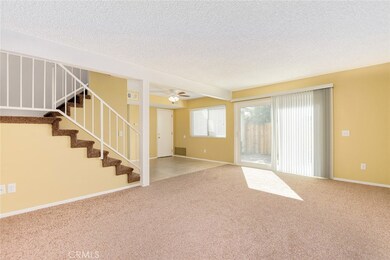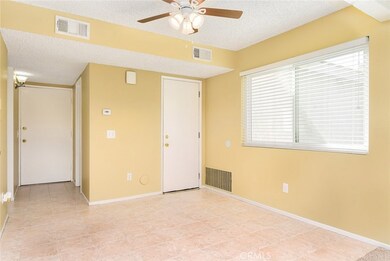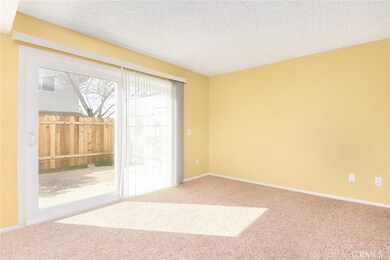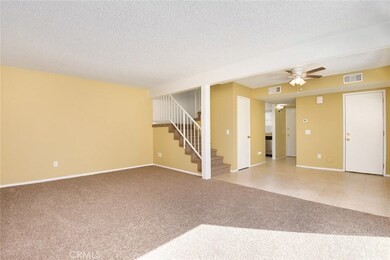
1221 Edgewood Ln Upland, CA 91786
Highlights
- In Ground Pool
- Updated Kitchen
- Lawn
- Pioneer Junior High School Rated A-
- Property is near a clubhouse
- 2 Car Attached Garage
About This Home
As of June 2021Move-in ready, 2-story townhome, in Mountain Villas is designed with the outward appearance of a single-family residence and includes an attached 2-car garage along with a rare 2-car driveway. This terrific townhome features new carpet, new paint, and newer dual pane windows and slider. Updated U-shaped kitchen is equipped with stainless steel appliances and has a window above the sink overlooking the front yard. Spacious family room is open to the dining area and has access to the backyard. Washer/dryer area in the garage. Generous master bedroom features floor-to-ceiling sliding doors to the huge closet and connects to the hall bathroom. Townhome feels very much like a single-family home but with much less maintenance than a traditional home. Fenced backyard is low maintenance with pavers and concrete areas. HOA includes water, trash, cable, master insurance policy and exterior maintenance. Community amenities are rec room, pool/spa and RV storage. The highly sought Mountain Villas community (only 94 units) is centrally located in North Upland and is close to shopping, schools, parks, & regional commuting freeways.
Last Agent to Sell the Property
Coleen Hyams
REDFIN License #01144840

Property Details
Home Type
- Condominium
Est. Annual Taxes
- $4,562
Year Built
- Built in 1973
Lot Details
- Two or More Common Walls
- Landscaped
- Sprinkler System
- Lawn
- Front Yard
HOA Fees
- $340 Monthly HOA Fees
Parking
- 2 Car Attached Garage
- Parking Available
Home Design
- Turnkey
- Composition Roof
Interior Spaces
- 1,032 Sq Ft Home
- 2-Story Property
- Ceiling Fan
- Living Room
Kitchen
- Updated Kitchen
- Microwave
- Dishwasher
- Disposal
Flooring
- Carpet
- Tile
Bedrooms and Bathrooms
- 2 Bedrooms
- All Upper Level Bedrooms
- Bathtub with Shower
- Walk-in Shower
Laundry
- Laundry Room
- Laundry in Garage
- Laundry in Kitchen
Location
- Property is near a clubhouse
- Suburban Location
Additional Features
- In Ground Pool
- Central Heating and Cooling System
Listing and Financial Details
- Tax Lot 1
- Tax Tract Number 8932
- Assessor Parcel Number 1006505300000
Community Details
Overview
- 94 Units
- Mountain Villas Association, Phone Number (909) 399-3103
Recreation
- Community Pool
- Community Spa
Ownership History
Purchase Details
Home Financials for this Owner
Home Financials are based on the most recent Mortgage that was taken out on this home.Purchase Details
Home Financials for this Owner
Home Financials are based on the most recent Mortgage that was taken out on this home.Purchase Details
Home Financials for this Owner
Home Financials are based on the most recent Mortgage that was taken out on this home.Purchase Details
Home Financials for this Owner
Home Financials are based on the most recent Mortgage that was taken out on this home.Map
Similar Homes in Upland, CA
Home Values in the Area
Average Home Value in this Area
Purchase History
| Date | Type | Sale Price | Title Company |
|---|---|---|---|
| Grant Deed | $395,000 | First American Title Company | |
| Interfamily Deed Transfer | -- | Wfg Title | |
| Interfamily Deed Transfer | -- | Ticor Title | |
| Grant Deed | $345,000 | Ticor Title | |
| Grant Deed | $275,000 | Southland Title Of Burbank |
Mortgage History
| Date | Status | Loan Amount | Loan Type |
|---|---|---|---|
| Open | $395,000 | VA | |
| Previous Owner | $326,000 | New Conventional | |
| Previous Owner | $327,000 | New Conventional | |
| Previous Owner | $327,655 | New Conventional | |
| Previous Owner | $277,128 | VA | |
| Previous Owner | $279,626 | VA | |
| Previous Owner | $292,700 | VA | |
| Previous Owner | $280,912 | VA |
Property History
| Date | Event | Price | Change | Sq Ft Price |
|---|---|---|---|---|
| 06/30/2021 06/30/21 | Sold | $395,000 | -1.3% | $383 / Sq Ft |
| 03/30/2021 03/30/21 | Pending | -- | -- | -- |
| 03/29/2021 03/29/21 | For Sale | $400,000 | +16.0% | $388 / Sq Ft |
| 03/29/2018 03/29/18 | Sold | $344,900 | 0.0% | $334 / Sq Ft |
| 02/22/2018 02/22/18 | For Sale | $344,900 | -- | $334 / Sq Ft |
Tax History
| Year | Tax Paid | Tax Assessment Tax Assessment Total Assessment is a certain percentage of the fair market value that is determined by local assessors to be the total taxable value of land and additions on the property. | Land | Improvement |
|---|---|---|---|---|
| 2024 | $4,562 | $419,177 | $146,712 | $272,465 |
| 2023 | $4,492 | $410,958 | $143,835 | $267,123 |
| 2022 | $4,394 | $402,900 | $141,015 | $261,885 |
| 2021 | $4,110 | $362,551 | $126,893 | $235,658 |
| 2020 | $3,999 | $358,834 | $125,592 | $233,242 |
| 2019 | $3,986 | $351,798 | $123,129 | $228,669 |
| 2018 | $3,374 | $297,000 | $104,100 | $192,900 |
| 2017 | $3,160 | $280,200 | $98,200 | $182,000 |
| 2016 | $2,883 | $266,800 | $93,500 | $173,300 |
| 2015 | $2,724 | $254,000 | $89,000 | $165,000 |
| 2014 | $2,559 | $240,000 | $84,000 | $156,000 |
Source: California Regional Multiple Listing Service (CRMLS)
MLS Number: IV18036317
APN: 1006-505-30
- 1263 Sandra Ct
- 1193 W Molly Ct
- 1424 Springfield St
- 1367 W Notre Dame St
- 848 Silverwood Ave
- 1080 Athens Way
- 1365 Wilson Ave
- 1388 Omalley Way
- 1278 W Winslow St
- 1400 W 13th St Unit 206
- 1400 W 13th St Unit 148
- 1400 W 13th St Unit 117
- 1400 W 13th St Unit 66
- 1400 W 13th St Unit 1
- 1046 W Westridge Ct
- 1233 Woodbury Ct
- 1241 Woodbury Ct
- 759 Birch Ave
- 1418 Lemonwood Dr W
- 1244 N Albright Ave
