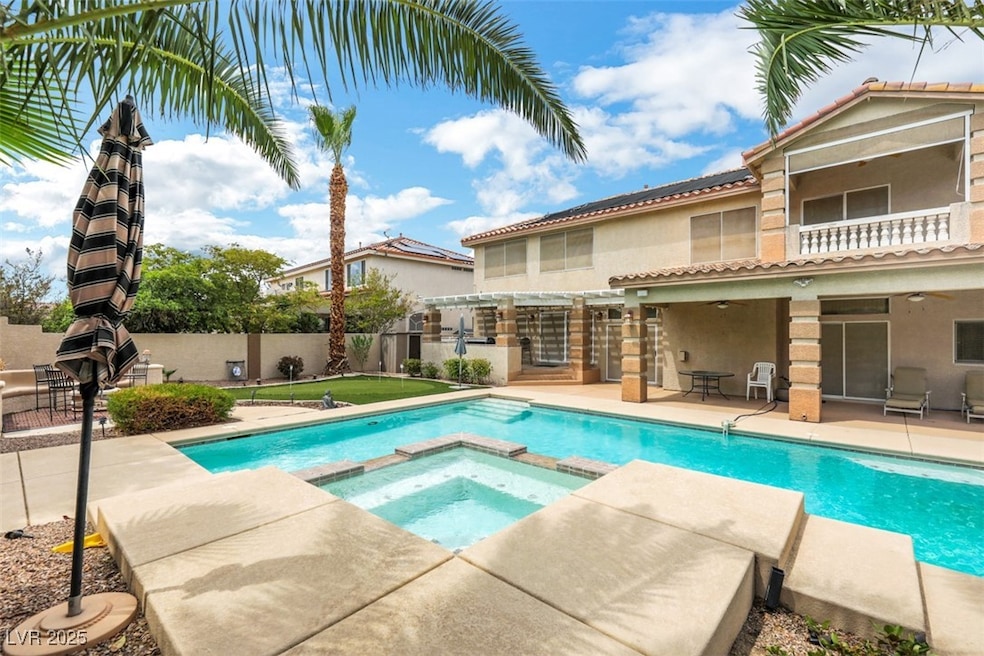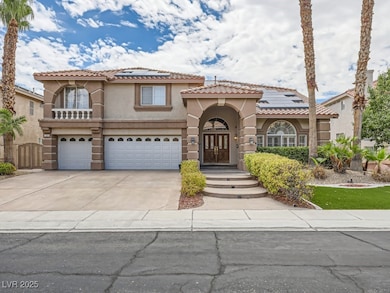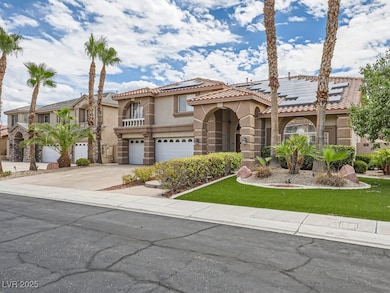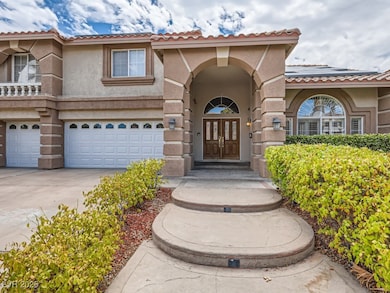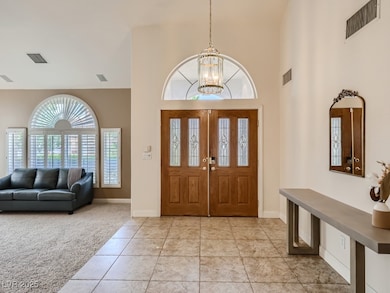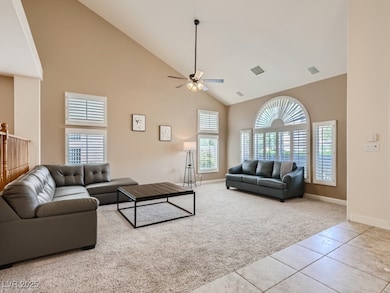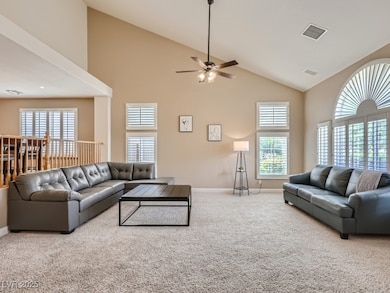1221 Fragrant Spruce Ave Las Vegas, NV 89123
Silverado Ranch NeighborhoodHighlights
- Solar Heated Pool and Spa
- Gated Community
- Main Floor Bedroom
- Solar Power System
- 0.24 Acre Lot
- Furnished
About This Home
FULLY FURNISHED – Palatial Multi-Generational Estate! Truly one-of-a-kind. Located in a prime gated community on a quiet cul-de-sac, this home offers space, luxury, and comfort. Features two primary bedrooms, multiple living areas, and a fully finished basement with endless options, game room, theater, gym, second living quarters. Grand formal living room, oversized dining area, spacious kitchen, plus wet bar off the huge family room. Generously sized bedrooms with walk-in closets. The backyard is a private oasis with a sparkling pool, spa, covered patio, and built-in BBQ surrounded by lush landscaping. Solar panels, gated, cul-de-sac, and truly ideal for entertaining or multi-generational living. Call today to tour!
Listing Agent
Vegas Realty Experts Brokerage Phone: 702-444-0806 License #S.0186534 Listed on: 11/10/2025
Home Details
Home Type
- Single Family
Est. Annual Taxes
- $5,031
Year Built
- Built in 2002
Lot Details
- 10,454 Sq Ft Lot
- North Facing Home
- Back Yard Fenced
- Block Wall Fence
- Stucco Fence
Parking
- 3 Car Attached Garage
- Inside Entrance
- Garage Door Opener
- Guest Parking
Home Design
- Pitched Roof
- Tile Roof
- Stucco
Interior Spaces
- 5,073 Sq Ft Home
- 2-Story Property
- Furnished
- Ceiling Fan
- Gas Fireplace
- Plantation Shutters
- Blinds
- Drapes & Rods
- Family Room with Fireplace
- Living Room with Fireplace
- Basement
Kitchen
- Gas Cooktop
- Microwave
- Dishwasher
- Pots and Pans Drawers
- Disposal
Flooring
- Carpet
- Laminate
- Ceramic Tile
Bedrooms and Bathrooms
- 6 Bedrooms
- Main Floor Bedroom
Laundry
- Laundry Room
- Laundry on main level
- Washer and Dryer
Eco-Friendly Details
- Solar Power System
- Solar owned by a third party
Pool
- Solar Heated Pool and Spa
- Solar Heated In Ground Pool
- In Ground Spa
- Solar Heated Spa
Outdoor Features
- Balcony
- Covered Patio or Porch
- Built-In Barbecue
Schools
- Cartwright Elementary School
- Silvestri Middle School
- Silverado High School
Utilities
- Central Heating and Cooling System
- Heating System Uses Gas
- Underground Utilities
- Tankless Water Heater
- Cable TV Available
Listing and Financial Details
- Security Deposit $7,000
- Property Available on 2/1/26
- Tenant pays for cable TV, electricity, gas, security, trash collection, water
- The owner pays for association fees, grounds care, pool maintenance, sewer
Community Details
Overview
- Property has a Home Owners Association
- Crown Pointe Association, Phone Number (702) 736-9450
- Silverado Ranch Estate 2 Subdivision
- The community has rules related to covenants, conditions, and restrictions
Recreation
- Park
Pet Policy
- Pets allowed on a case-by-case basis
Security
- Gated Community
Map
Source: Las Vegas REALTORS®
MLS Number: 2730582
APN: 177-23-211-002
- 1312 Fragrant Spruce Ave
- 9155 Harvest Homes St
- 1138 Aspen Valley Ave
- 1410 E Serene Ave
- 1316 Eagle Meadow Ct
- 9238 Bluemist Falls St
- 9338 Coral Berry St Unit 1
- 1430 October Oak Ave
- 1066 Aspen Valley Ave Unit 4B
- 9096 Nomo St
- 977 Country Skies Ave
- 1305 Silver Knoll Ave
- 9115 Lava Bluff Ct
- 9520 Silver Frost St
- 9106 Sandy Slate Way
- 930 Grand Cru Ave
- 916 Hollandsworth Ave
- 8959 Coral Shale St
- 1440 Silver Glen Ave
- 1123 Aldenwood Ave
- 1179 Antoinette St
- 9238 Bluemist Falls St
- 1085 Fan Coral Ave
- 9475 Mccombs St
- 1133 Coral Rainbow Ave
- 1283 Silver Knoll Ave
- 1084 Coral Desert Dr
- 8917 Coral Shale St
- 9157 Sleeping Tree St
- 1450 E Pebble Rd
- 956 Rainbow Rock St
- 9374 Bondeno St
- 1774 Silver Knoll Ave
- 9549 Cactus Club Dr
- 9523 Coral Bell Ct
- 9611 Sky Hollow Dr
- 8870 Star Canyon Way
- 9286 Easton Hills Ct
- 1849 Glory Lily Ct
- 1601 Spotted Wolf Ave
