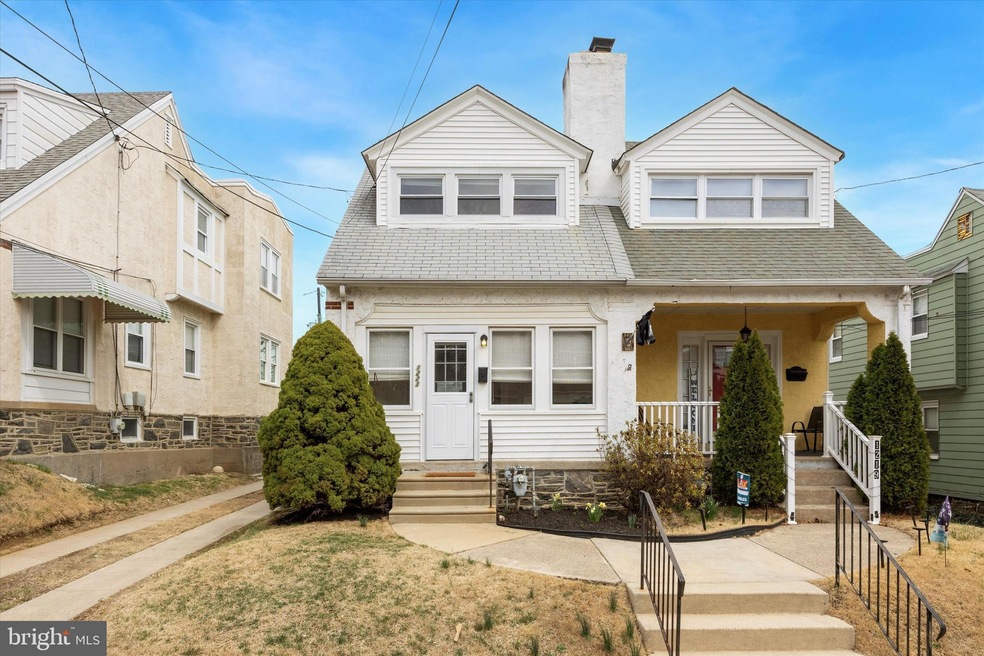
1221 Harding Dr Havertown, PA 19083
Hillcrest NeighborhoodHighlights
- Colonial Architecture
- No HOA
- Hot Water Heating System
- 1 Fireplace
- 1 Car Detached Garage
About This Home
As of April 2025Welcome to 1221 Harding Drive! This charming twin home offers 3 spacious bedrooms and 1 updated bathroom. The bright and airy sun room will lead you into the living room that seamlessly flows into a formal dining room, both showcasing freshly refinished hardwood floors. The kitchen features stainless steel appliances, quartz countertops, and ample cabinet space. Upstairs, you'll find three inviting bedrooms with hardwood floors and a beautifully updated full hall bathroom. The backyard is perfect for outdoor entertaining and leads to a one-car detached garage. Conveniently located near Route 1, Route 3, I-476, I-95, and an array of shopping and dining options. Don’t miss your chance to make this beautiful house your new home!
Last Agent to Sell the Property
Keller Williams Main Line License #RS340310 Listed on: 03/22/2025

Townhouse Details
Home Type
- Townhome
Est. Annual Taxes
- $5,206
Year Built
- Built in 1916
Lot Details
- 2,614 Sq Ft Lot
- Lot Dimensions are 25.00 x 100.00
Parking
- 1 Car Detached Garage
- Front Facing Garage
- Driveway
- On-Street Parking
Home Design
- Semi-Detached or Twin Home
- Colonial Architecture
- Vinyl Siding
- Stucco
Interior Spaces
- 1,129 Sq Ft Home
- Property has 2 Levels
- 1 Fireplace
- Basement Fills Entire Space Under The House
Bedrooms and Bathrooms
- 3 Bedrooms
- 1 Full Bathroom
Utilities
- Window Unit Cooling System
- Heating System Uses Oil
- Hot Water Heating System
- Natural Gas Water Heater
Community Details
- No Home Owners Association
- Havertown Subdivision
Listing and Financial Details
- Tax Lot 010-058
- Assessor Parcel Number 16-08-01435-00
Ownership History
Purchase Details
Home Financials for this Owner
Home Financials are based on the most recent Mortgage that was taken out on this home.Purchase Details
Home Financials for this Owner
Home Financials are based on the most recent Mortgage that was taken out on this home.Purchase Details
Similar Homes in the area
Home Values in the Area
Average Home Value in this Area
Purchase History
| Date | Type | Sale Price | Title Company |
|---|---|---|---|
| Deed | $310,000 | None Listed On Document | |
| Deed | $310,000 | None Listed On Document | |
| Deed | $206,000 | None Listed On Document | |
| Quit Claim Deed | -- | -- |
Mortgage History
| Date | Status | Loan Amount | Loan Type |
|---|---|---|---|
| Open | $248,000 | New Conventional | |
| Closed | $248,000 | New Conventional | |
| Previous Owner | $33,309 | Unknown |
Property History
| Date | Event | Price | Change | Sq Ft Price |
|---|---|---|---|---|
| 04/25/2025 04/25/25 | Sold | $310,000 | +3.4% | $275 / Sq Ft |
| 03/22/2025 03/22/25 | For Sale | $299,900 | +45.6% | $266 / Sq Ft |
| 01/17/2024 01/17/24 | Sold | $206,000 | +3.0% | $182 / Sq Ft |
| 12/15/2023 12/15/23 | For Sale | $199,999 | -- | $177 / Sq Ft |
Tax History Compared to Growth
Tax History
| Year | Tax Paid | Tax Assessment Tax Assessment Total Assessment is a certain percentage of the fair market value that is determined by local assessors to be the total taxable value of land and additions on the property. | Land | Improvement |
|---|---|---|---|---|
| 2024 | $5,031 | $118,950 | $27,390 | $91,560 |
| 2023 | $4,983 | $118,950 | $27,390 | $91,560 |
| 2022 | $4,849 | $118,950 | $27,390 | $91,560 |
| 2021 | $6,538 | $118,950 | $27,390 | $91,560 |
| 2020 | $5,564 | $86,020 | $29,880 | $56,140 |
| 2019 | $5,467 | $86,020 | $29,880 | $56,140 |
| 2018 | $5,404 | $86,020 | $0 | $0 |
| 2017 | $5,263 | $86,020 | $0 | $0 |
| 2016 | $472 | $86,020 | $0 | $0 |
| 2015 | $482 | $86,020 | $0 | $0 |
| 2014 | $482 | $86,020 | $0 | $0 |
Agents Affiliated with this Home
-
NICOLE ERICKSON

Seller's Agent in 2025
NICOLE ERICKSON
Keller Williams Main Line
(610) 329-8154
2 in this area
155 Total Sales
-
Kat Moran
K
Buyer's Agent in 2025
Kat Moran
Brent Celek Real Estate, LLC
(484) 832-8908
1 in this area
44 Total Sales
-
Stephen Mazza

Seller's Agent in 2024
Stephen Mazza
Keller Williams Main Line
(610) 757-8544
2 in this area
67 Total Sales
Map
Source: Bright MLS
MLS Number: PADE2086490
APN: 16-08-01435-00
- 1147 Harding Dr
- 1226 Agnew Dr
- 1135 Harding Dr
- 1133 Agnew Dr
- 1128 Wilson Dr
- 1011 Bryan St
- 2228 Manor Ave
- 2226 S Harwood Ave
- 2421 Bond Ave
- 964 Fairfax Rd
- 81 S Harwood Ave
- 8525 Monroe Ave
- 908 Fariston Dr
- 891 Fairfax Rd
- 953 Foss Ave
- 447 W Chester Pike
- 1109 Ormond Ave
- 9138 W Chester Pike
- 2212 Bond Ave
- 26 N Edmonds Ave






