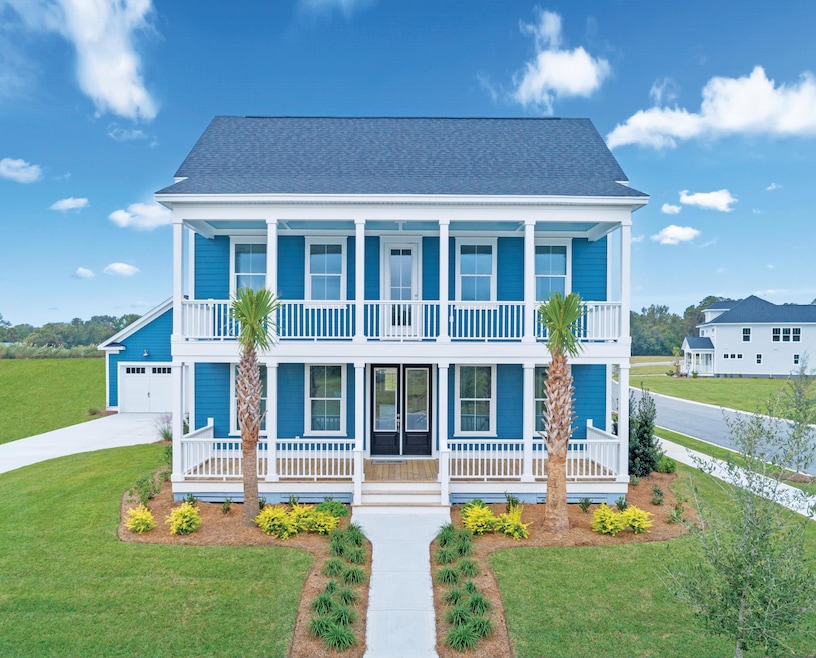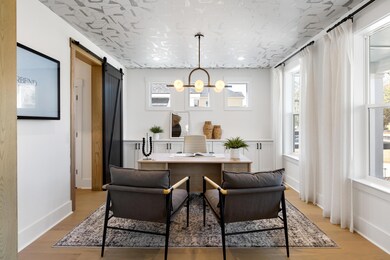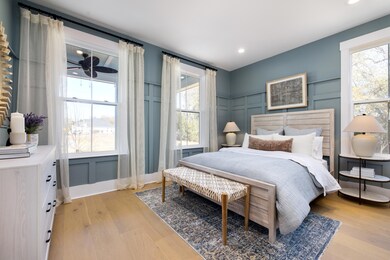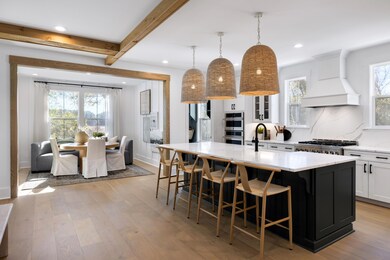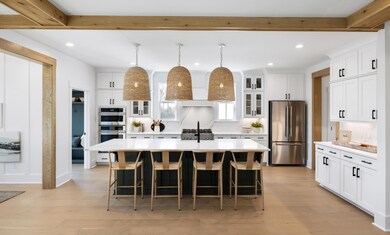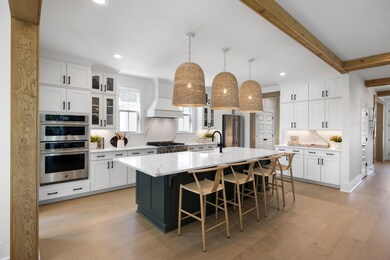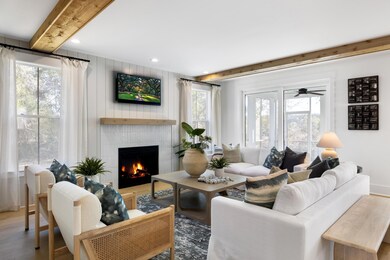1221 Harriman Ln Charleston, SC 29492
Wando NeighborhoodEstimated payment $6,201/month
Highlights
- Freestanding Bathtub
- Wood Flooring
- Great Room with Fireplace
- Traditional Architecture
- High Ceiling
- Walk-In Pantry
About This Home
READY FOR YOUR CUSTOMIZATIONS AT OUR DESIGN STUDIO! Planned completion in October 2026!Located in Point Hope, meet The Rowan. Walk in past the double front porches into a sprawling entryway that has entrances to your formal dining room, a first floor guest suite, and your main living area. A chef's kitchen with massive kitchen island, butlers pantry, and walk-in pantry are off from your everyday entry and drop zone. There is a casual dining area off the kitchen, and a huge living area. Upstairs find your primary suite with a spa like bathroom including a shower and free standing soaking tub. There are two oversized guestrooms on this floor, an exit to your second story porch, and a convenient laundry room. On the third floor you will find a finished loft style en-suite bedroom.
Home Details
Home Type
- Single Family
Year Built
- Built in 2025
Lot Details
- 7,841 Sq Ft Lot
- Development of land is proposed phase
HOA Fees
- $62 Monthly HOA Fees
Parking
- 2 Car Garage
- Garage Door Opener
Home Design
- Traditional Architecture
- Slab Foundation
- Architectural Shingle Roof
- Asphalt Roof
Interior Spaces
- 3,420 Sq Ft Home
- 3-Story Property
- Tray Ceiling
- High Ceiling
- Great Room with Fireplace
- Formal Dining Room
- Laundry Room
Kitchen
- Walk-In Pantry
- Microwave
- Dishwasher
- Kitchen Island
- Disposal
Flooring
- Wood
- Carpet
- Laminate
- Luxury Vinyl Plank Tile
Bedrooms and Bathrooms
- 5 Bedrooms
- Walk-In Closet
- Freestanding Bathtub
- Soaking Tub
Outdoor Features
- Balcony
- Screened Patio
- Front Porch
Schools
- Philip Simmons Elementary And Middle School
- Philip Simmons High School
Utilities
- Forced Air Heating and Cooling System
- Heating System Uses Natural Gas
- Tankless Water Heater
Listing and Financial Details
- Home warranty included in the sale of the property
Community Details
Overview
- Built by Toll Brothers
- Point Hope Subdivision
Recreation
- Park
- Dog Park
- Trails
Map
Home Values in the Area
Average Home Value in this Area
Property History
| Date | Event | Price | List to Sale | Price per Sq Ft |
|---|---|---|---|---|
| 10/12/2025 10/12/25 | Price Changed | $979,000 | +3.2% | $288 / Sq Ft |
| 10/03/2025 10/03/25 | For Sale | $949,000 | -- | $279 / Sq Ft |
Source: CHS Regional MLS
MLS Number: 25029753
- 353 Glide Slope St
- 505 Spiral Ramp Ct
- 425 Kadinsky St
- 537 Spiral Ramp Ct
- 1261 Harriman Ln
- 237 Newsday St
- 1266 Harriman Ln
- 259 Newsday St
- 252 Newsday St
- 613 Saturn Rocket St
- 617 Saturn Rocket St
- 625 Saturn Rocket St
- 608 Saturn Rocket St
- 148 Falaise St
- 140 Falaise St
- 132 Falaise St
- 128 Falaise St
- 488 Nelliefield Trail
- 117 Carriage Hill Place
- 2056 Ten Point Dr
- 101 Tea Farm Way
- 1000 Point Hope Pkwy
- 201 Sawyer Cir
- 1198 Island Club Dr
- 301 Newbrook Dr
- 1030 Jack Primus Rd
- 3073 Sturbridge Rd
- 3107 Sturbridge Rd
- 801 Twin Rivers Dr
- 2645 Ringsted Ln
- 500 Verdant Way
- 2405 Kings Gate Ln Unit 3005
- 1727 Wyngate Cir
- 12000 Sweet Place
- 1408 Basildon Rd Unit 1408
- 3500 Bagley Dr
- 1428 Bloomingdaleq Ln
- 2308 Andover Way
- 1802 Tennyson Row Unit 34
- 1333 Heidiho Way
