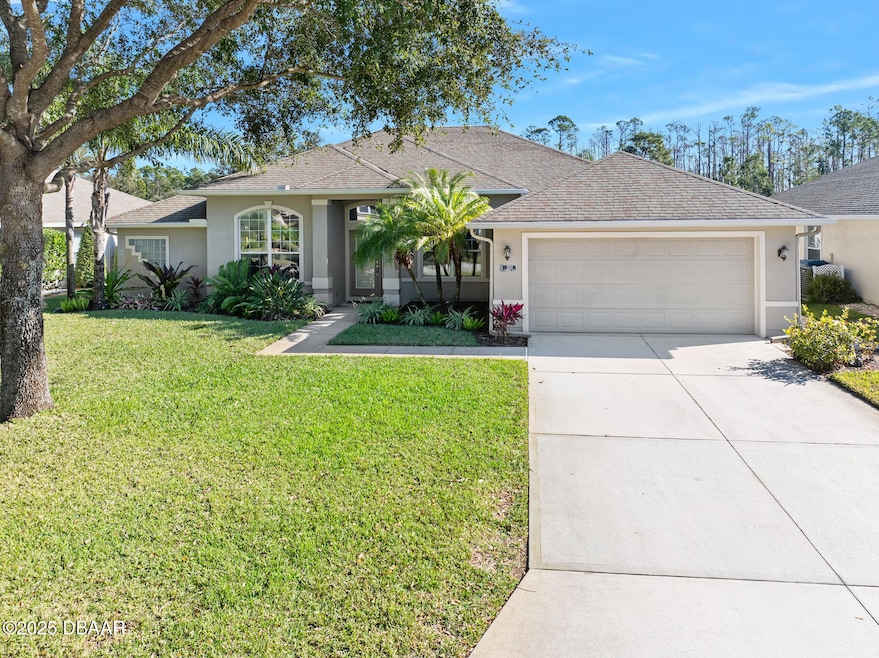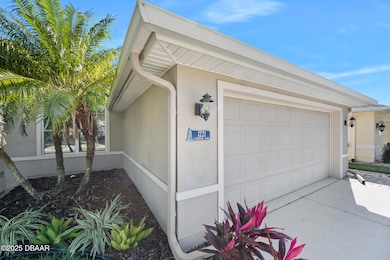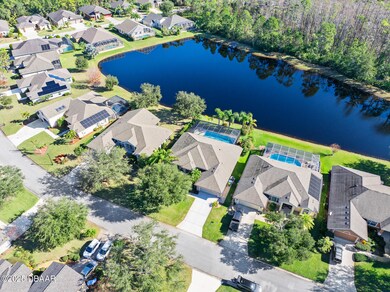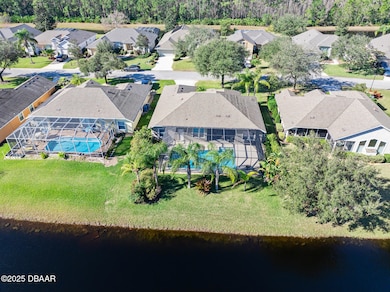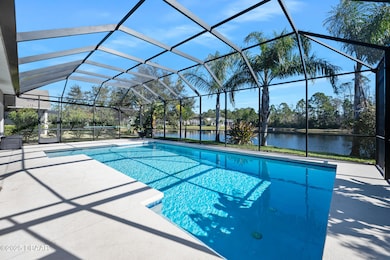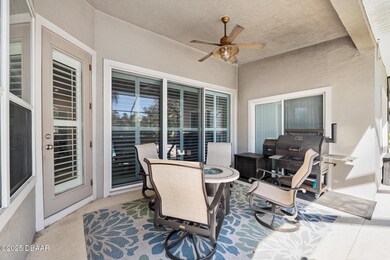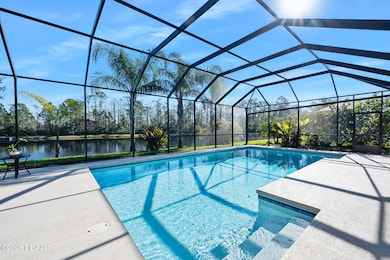1221 Harwick Ln Ormond Beach, FL 32174
Plantation Bay NeighborhoodEstimated payment $2,966/month
Highlights
- In Ground Pool
- Open Floorplan
- Den
- Pond View
- Screened Porch
- Plantation Shutters
About This Home
Plantation Bay waterfront pool home on a fabulous parcel overlooking a picturesque lake with a natural shoreline on the opposite bank that creates a serene backdrop with plenty of privacy from the lakeside screened patio that surrounds the sparkling blue pool. Walk into the home to find a wide open, light filled floorplan situated beneath volume ceilings. The great room layout is ideal for waterfront living with beautiful views from nearly every corner of the open living spaces that include kitchen with casual dining nook overlooking the water, a gracious formal dining area and poolside living room, all of which seamlessly flow together making the home ideal for entertaining. A large 3 panel sliding glass door with beautiful custom plantation blinds can open completely to allow the interior spaces and the screened and covered outdoor living and dining spaces to become one. The incredibly sought after layout features 3 bedrooms and 2 full baths plus a bonus room just inside the entry that is an ideal office, intimate den or could be used as a 4th bedroom. Two guest bedrooms share a large central bath that doubles as a pool bath with a dedicated door to the screened outdoor areas. The private, primary suite occupies the entire north end of the home and opens directly onto the pool and patio. The owners' bath features double vanities, private water closet and a garden tub. Ample indoor utility room and two car garage. This home is positioned perfectly for forever natural views as the preserve in the distance will never be developed ensuring that the daily sunrises above the lake and natural tree line will put on a show for generations to come.
Home Details
Home Type
- Single Family
Est. Annual Taxes
- $4,733
Year Built
- Built in 2010
Lot Details
- 10,219 Sq Ft Lot
- Lot Dimensions are 73x140
HOA Fees
- $99 Monthly HOA Fees
Parking
- 2 Car Attached Garage
Home Design
- Slab Foundation
- Shingle Roof
Interior Spaces
- 2,151 Sq Ft Home
- 1-Story Property
- Open Floorplan
- Ceiling Fan
- Plantation Shutters
- Living Room
- Den
- Screened Porch
- Pond Views
Kitchen
- Eat-In Kitchen
- Breakfast Bar
- Electric Cooktop
- Microwave
- Dishwasher
Bedrooms and Bathrooms
- 3 Bedrooms
- Split Bedroom Floorplan
- Walk-In Closet
- 2 Full Bathrooms
- Soaking Tub
Outdoor Features
- In Ground Pool
- Screened Patio
Utilities
- Central Heating and Cooling System
Listing and Financial Details
- Homestead Exemption
- Assessor Parcel Number 3123-06-00-0670
Community Details
Overview
- Association fees include ground maintenance, security
- Plantation Bay Subdivision
- On-Site Maintenance
Building Details
- Security
Map
Home Values in the Area
Average Home Value in this Area
Tax History
| Year | Tax Paid | Tax Assessment Tax Assessment Total Assessment is a certain percentage of the fair market value that is determined by local assessors to be the total taxable value of land and additions on the property. | Land | Improvement |
|---|---|---|---|---|
| 2026 | $6,420 | $391,284 | -- | -- |
| 2025 | $6,420 | $391,284 | -- | -- |
| 2024 | $4,625 | $289,818 | -- | -- |
| 2023 | $4,625 | $281,377 | $0 | $0 |
| 2022 | $4,546 | $273,182 | $0 | $0 |
| 2021 | $4,680 | $265,225 | $0 | $0 |
| 2020 | $4,605 | $261,563 | $0 | $0 |
| 2019 | $3,699 | $212,197 | $0 | $0 |
| 2018 | $3,659 | $208,240 | $0 | $0 |
| 2017 | $3,656 | $203,957 | $0 | $0 |
| 2016 | $3,665 | $199,762 | $0 | $0 |
| 2015 | $3,759 | $198,373 | $0 | $0 |
| 2014 | $3,691 | $196,799 | $0 | $0 |
Property History
| Date | Event | Price | List to Sale | Price per Sq Ft |
|---|---|---|---|---|
| 11/11/2025 11/11/25 | Price Changed | $480,000 | -5.0% | $223 / Sq Ft |
| 08/06/2025 08/06/25 | Price Changed | $505,305 | -5.0% | $235 / Sq Ft |
| 05/28/2025 05/28/25 | Price Changed | $531,900 | -5.0% | $247 / Sq Ft |
| 01/13/2025 01/13/25 | For Sale | $559,900 | -- | $260 / Sq Ft |
Purchase History
| Date | Type | Sale Price | Title Company |
|---|---|---|---|
| Quit Claim Deed | -- | Champion Title & Closing | |
| Corporate Deed | $239,900 | Southern Title Hldg Co Llc |
Mortgage History
| Date | Status | Loan Amount | Loan Type |
|---|---|---|---|
| Open | $414,400 | New Conventional | |
| Previous Owner | $235,554 | FHA |
Source: Daytona Beach Area Association of REALTORS®
MLS Number: 1207824
APN: 3123-06-00-0670
- 1223 Crown Pointe Ln
- 1234 Crown Pointe Ln
- 584 Aldenham Ln
- 1169 Kilkenny Ln
- 1234 Hampstead Ln
- 820 Aldenham Ln
- 1216 Hampstead Ln
- 1472 Morning Walk Dr
- 1245 Hampstead Ln
- 1468 Morning Walk Dr
- 1283 Royal Pointe Ln Unit 3
- 842 Aldenham Ln
- 1456 Morning Walk Dr
- 1452 Morning Walk Dr
- 1150 Kilkenny Ln
- 1274 Royal Pointe Ln
- 1130 Hansberry Ct
- 1440 Morning Walk Dr
- 1304 Lawndale Ct
- 1308 Lawndale Ct
- 716 Aldenham Ln
- 1207 Hampstead Ln
- 1279 Royal Pointe Ln
- 1237 Sunningdale Ln
- 1615 Houmas St
- 1312 Hansberry Ln
- 1028 Kilkenny Ln
- 1033 Hampstead Ln
- 1653 U S 1 Unit 211
- 1122 Bradford Park Dr
- 3341 Glenshane Way
- 665 Elk River Dr
- 6 Bella Vita Way
- 1184 Athlone Way
- 829 Pinewood Dr
- 54 Longridge Ln
- 42 Longridge Ln
- 78 Longridge Ln
- 21 Jasmine Run
- 4 Windwillow Ln
Ask me questions while you tour the home.
