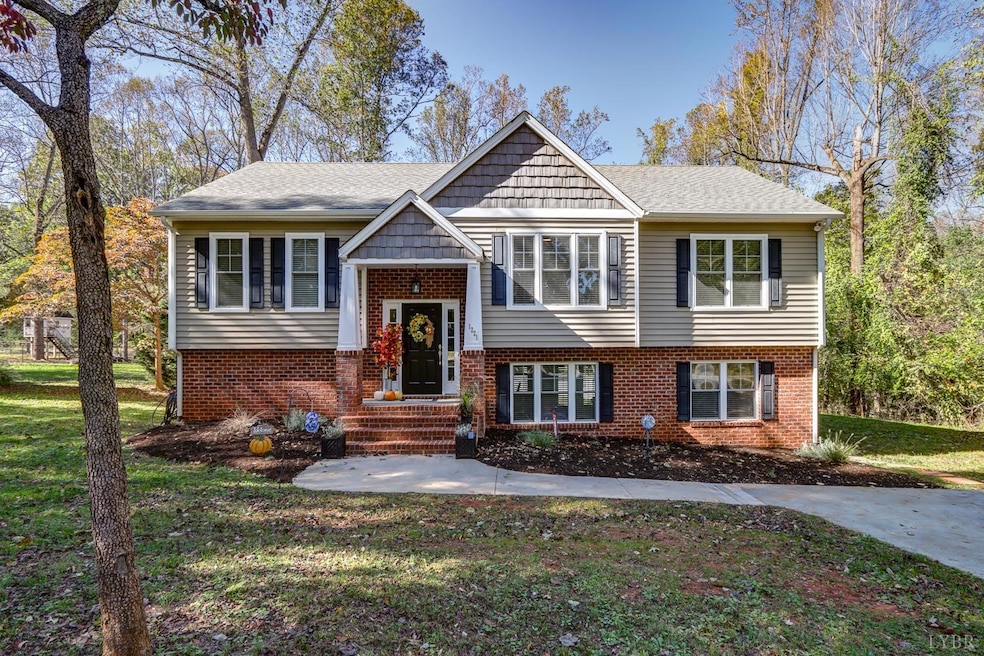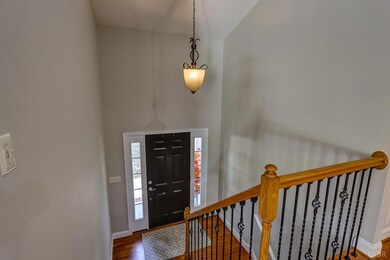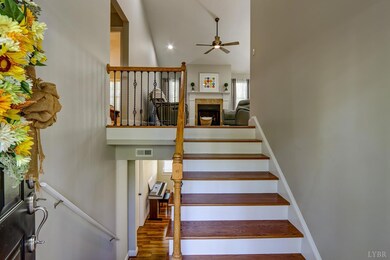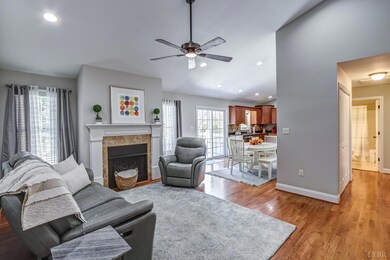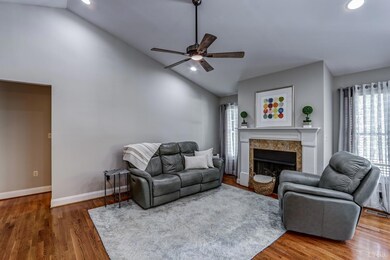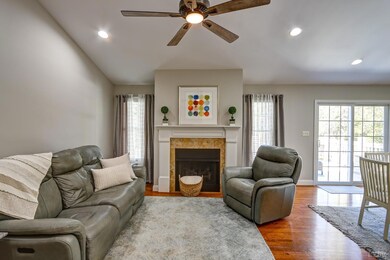
1221 Ivy Ridge Ln Lynchburg, VA 24503
Highlights
- Living Room with Fireplace
- Wood Flooring
- Great Room
- Forest Middle School Rated A-
- Main Floor Bedroom
- Fenced Yard
About This Home
As of December 2024Beautiful, trendy foyer with split bedrooms making for a private primary en-suite with large walk-in closet and storage. Open living area with wood floors, stone fireplace, kitchen with granite and stainless steel plus eating area leading to the deck overlooking a private, fenced backyard great for children and pets. Convenient main level laundry. 30X25 den with stone fireplace plus unfinished area for a workshop and storage. Water filtration system. Private road with no HOA.
Last Agent to Sell the Property
Century 21 ALL-SERVICE License #0225000993 Listed on: 10/18/2024

Home Details
Home Type
- Single Family
Est. Annual Taxes
- $1,105
Year Built
- Built in 2010
Lot Details
- 0.44 Acre Lot
- Fenced Yard
- Landscaped
- Property is zoned R1
Home Design
- Split Foyer
- Shingle Roof
Interior Spaces
- 2,208 Sq Ft Home
- Ceiling Fan
- Multiple Fireplaces
- Gas Log Fireplace
- Great Room
- Living Room with Fireplace
- Fire and Smoke Detector
- Laundry on main level
Kitchen
- Self-Cleaning Oven
- Electric Range
- Microwave
- Dishwasher
- Disposal
Flooring
- Wood
- Carpet
- Ceramic Tile
- Vinyl Plank
Bedrooms and Bathrooms
- Main Floor Bedroom
- Walk-In Closet
- 2 Full Bathrooms
- Bathtub Includes Tile Surround
Attic
- Scuttle Attic Hole
- Pull Down Stairs to Attic
Basement
- Heated Basement
- Walk-Out Basement
- Basement Fills Entire Space Under The House
- Interior and Exterior Basement Entry
- Fireplace in Basement
- Rough-In Basement Bathroom
Parking
- Driveway
- Off-Street Parking
Schools
- Boonsboro Elementary School
- Forest Midl Middle School
- Jefferson Forest-Hs High School
Utilities
- Heat Pump System
- Well
- Electric Water Heater
- Water Purifier
- Septic Tank
Community Details
- Boonsboro Place Subdivision
- Net Lease
Listing and Financial Details
- Assessor Parcel Number 46A127
Ownership History
Purchase Details
Home Financials for this Owner
Home Financials are based on the most recent Mortgage that was taken out on this home.Purchase Details
Purchase Details
Home Financials for this Owner
Home Financials are based on the most recent Mortgage that was taken out on this home.Similar Homes in Lynchburg, VA
Home Values in the Area
Average Home Value in this Area
Purchase History
| Date | Type | Sale Price | Title Company |
|---|---|---|---|
| Bargain Sale Deed | $354,900 | None Listed On Document | |
| Deed | -- | None Available | |
| Deed | $195,000 | None Available |
Mortgage History
| Date | Status | Loan Amount | Loan Type |
|---|---|---|---|
| Open | $354,900 | VA | |
| Previous Owner | $50,000 | Credit Line Revolving | |
| Previous Owner | $187,775 | VA |
Property History
| Date | Event | Price | Change | Sq Ft Price |
|---|---|---|---|---|
| 12/04/2024 12/04/24 | Sold | $354,900 | -2.7% | $161 / Sq Ft |
| 10/30/2024 10/30/24 | Pending | -- | -- | -- |
| 10/18/2024 10/18/24 | For Sale | $364,900 | -- | $165 / Sq Ft |
Tax History Compared to Growth
Tax History
| Year | Tax Paid | Tax Assessment Tax Assessment Total Assessment is a certain percentage of the fair market value that is determined by local assessors to be the total taxable value of land and additions on the property. | Land | Improvement |
|---|---|---|---|---|
| 2024 | $1,105 | $269,600 | $60,000 | $209,600 |
| 2023 | $1,105 | $134,800 | $0 | $0 |
| 2022 | $1,057 | $105,700 | $0 | $0 |
| 2021 | $1,057 | $211,400 | $50,000 | $161,400 |
| 2020 | $1,057 | $211,400 | $50,000 | $161,400 |
| 2019 | $1,057 | $211,400 | $50,000 | $161,400 |
| 2018 | $1,017 | $195,600 | $38,000 | $157,600 |
| 2017 | $1,017 | $195,600 | $38,000 | $157,600 |
| 2016 | $1,017 | $195,600 | $38,000 | $157,600 |
| 2015 | $1,017 | $195,600 | $38,000 | $157,600 |
| 2014 | $1,018 | $195,800 | $35,000 | $160,800 |
Agents Affiliated with this Home
-
Martha Howell
M
Seller's Agent in 2024
Martha Howell
Century 21 ALL-SERVICE
(434) 841-0230
16 Total Sales
-
Stephen Mock
S
Buyer's Agent in 2024
Stephen Mock
John Stewart Walker, Inc
(434) 222-8145
70 Total Sales
Map
Source: Lynchburg Association of REALTORS®
MLS Number: 355260
APN: 90510361
- 1313 Boonsboro Place
- 8/9 Lot Trents Ferry Rd
- 1168 Macon Loop
- 2135 Lee Jackson Hwy
- 10 Lot Trents Ferry Rd
- 1077 Audubon Dr
- 2 Lot Trents Ferry Rd
- 1146 Audubon Dr
- 1381 Tamer Ln
- 1068 Huckleberry Ln
- 101 Oakmont Ct
- 172 Mill Lane Rd
- 1519 Trents Meadow Ln
- 103 Millwoods Rd N
- 5312 Boonsboro Rd
- 120 Sanders Ln
- 200 Carters Grove Ln
- 5167 Boonsboro Rd
- 234 Coffee Rd
- 1803 Royal Oak Dr
