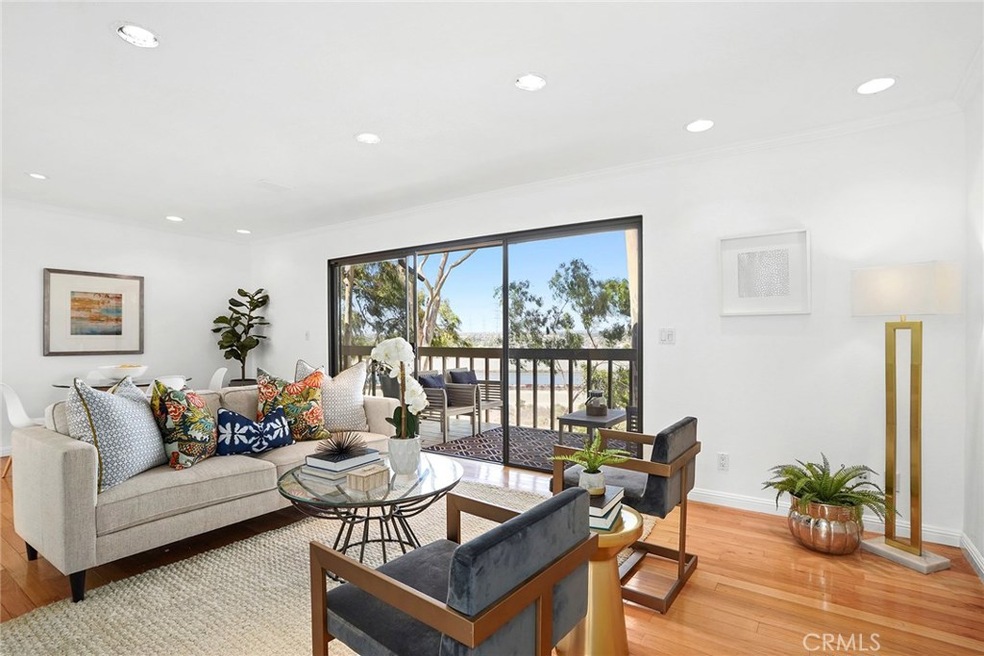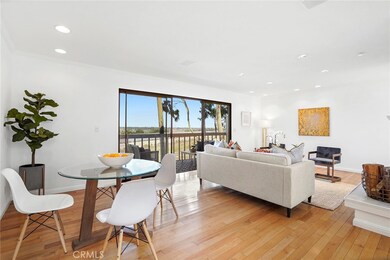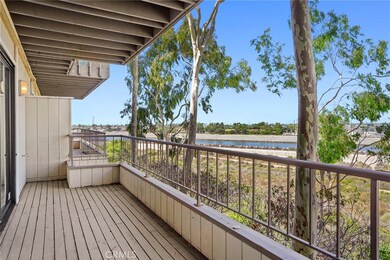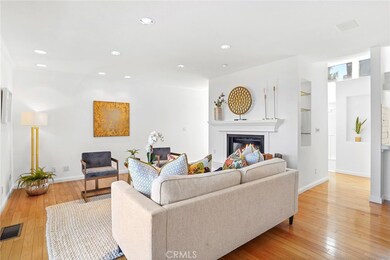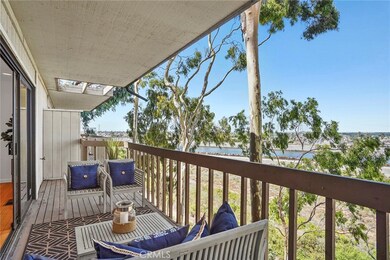
1221 Las Arenas Way Unit 19 Costa Mesa, CA 92627
Westside Costa Mesa NeighborhoodHighlights
- Ocean View
- Wood Flooring
- Hiking Trails
- Victoria Elementary School Rated A-
- Community Spa
- 1-minute walk to Vista Park
About This Home
As of August 2024BE IN BY CHRISTMAS AND ENJOY A WARM FIREPLACE AND SPECTACULAR VIEWS! Incredible opportunity to get in $85,000 under the last closed sale. Light, bright and move in ready or priced to make it your very own. The formal entry leads you either to the living area or the spacious kitchen with a cool retro tile counter, bright white cabinets and appliances, plenty of cabinets and pantry for storage. The breakfast bar opens to the dining and living area with a cozy fireplace and giant slider door that walks out to a balcony where you can enjoy your very own wildlife display and evening light show, including Disney fireworks. The two bedroom suites are located on the lower level, each have a slider that opens to a second balcony, there is an abundance of closet space as well as a private toilet shower/tub and dressing area. Additionally, there is a half bath on the main level and attached two car garage with storage and laundry that enters directly into the kitchen. The home is in pristine condition, recently painted it is move in ready. The neighborhood is situated between Fairview Park and Talbert Nature Preserve, there are miles of dirt and paved trails for biking or hiking. Located just over a mile to the beach and around the corner from Trader Joes. You don't want to miss out - this is a once in a lifetime opportunity at this price!
Last Agent to Sell the Property
Marterra Real Estate License #01302448 Listed on: 09/19/2019
Townhouse Details
Home Type
- Townhome
Est. Annual Taxes
- $8,193
Year Built
- Built in 1978
Lot Details
- Two or More Common Walls
- Cul-De-Sac
HOA Fees
- $465 Monthly HOA Fees
Parking
- 2 Car Attached Garage
- Parking Available
- Two Garage Doors
Property Views
- Ocean
- Coastline
- Panoramic
- City Lights
- Bluff
- Mountain
- Park or Greenbelt
Home Design
- Turnkey
- Flat Roof Shape
- Board and Batten Siding
- Wood Siding
Interior Spaces
- 1,365 Sq Ft Home
- 2-Story Property
- Ceiling Fan
- Recessed Lighting
- Gas Fireplace
- Sliding Doors
- Family Room Off Kitchen
- Living Room with Fireplace
- Living Room Balcony
- Combination Dining and Living Room
Kitchen
- Open to Family Room
- Breakfast Bar
- Free-Standing Range
- Microwave
- Dishwasher
- Tile Countertops
- Disposal
Flooring
- Wood
- Carpet
Bedrooms and Bathrooms
- 2 Bedrooms
- Walk-In Closet
- Dressing Area
- Dual Vanity Sinks in Primary Bathroom
- Bathtub with Shower
- Closet In Bathroom
Laundry
- Laundry Room
- Laundry in Garage
Outdoor Features
- Exterior Lighting
Schools
- Victoria Elementary School
- Tewinkle Middle School
- Estancia High School
Utilities
- Forced Air Heating System
- Natural Gas Connected
- Water Heater
Listing and Financial Details
- Tax Lot 1
- Tax Tract Number 10023
- Assessor Parcel Number 93633019
Community Details
Overview
- Master Insurance
- 25 Units
- Sea Bluffs Association, Phone Number (714) 508-9070
- Optimum HOA
- Maintained Community
Amenities
- Community Barbecue Grill
Recreation
- Community Spa
- Hiking Trails
- Bike Trail
Ownership History
Purchase Details
Purchase Details
Home Financials for this Owner
Home Financials are based on the most recent Mortgage that was taken out on this home.Purchase Details
Purchase Details
Purchase Details
Similar Home in Costa Mesa, CA
Home Values in the Area
Average Home Value in this Area
Purchase History
| Date | Type | Sale Price | Title Company |
|---|---|---|---|
| Interfamily Deed Transfer | -- | None Available | |
| Warranty Deed | $660,000 | First American Title Company | |
| Interfamily Deed Transfer | -- | None Available | |
| Interfamily Deed Transfer | -- | None Available | |
| Grant Deed | $216,000 | -- |
Mortgage History
| Date | Status | Loan Amount | Loan Type |
|---|---|---|---|
| Open | $528,000 | No Value Available |
Property History
| Date | Event | Price | Change | Sq Ft Price |
|---|---|---|---|---|
| 08/07/2024 08/07/24 | For Sale | $990,000 | +0.6% | $725 / Sq Ft |
| 08/02/2024 08/02/24 | Sold | $984,000 | +49.1% | $721 / Sq Ft |
| 11/27/2019 11/27/19 | Sold | $660,000 | 0.0% | $484 / Sq Ft |
| 10/22/2019 10/22/19 | Price Changed | $660,000 | -1.9% | $484 / Sq Ft |
| 10/18/2019 10/18/19 | Price Changed | $673,000 | -0.3% | $493 / Sq Ft |
| 09/19/2019 09/19/19 | For Sale | $675,000 | -- | $495 / Sq Ft |
Tax History Compared to Growth
Tax History
| Year | Tax Paid | Tax Assessment Tax Assessment Total Assessment is a certain percentage of the fair market value that is determined by local assessors to be the total taxable value of land and additions on the property. | Land | Improvement |
|---|---|---|---|---|
| 2024 | $8,193 | $707,651 | $546,274 | $161,377 |
| 2023 | $7,951 | $693,776 | $535,563 | $158,213 |
| 2022 | $7,689 | $680,173 | $525,062 | $155,111 |
| 2021 | $7,468 | $666,837 | $514,767 | $152,070 |
| 2020 | $7,397 | $660,000 | $509,489 | $150,511 |
| 2019 | $3,566 | $303,552 | $134,071 | $169,481 |
| 2018 | $3,498 | $297,600 | $131,442 | $166,158 |
| 2017 | $3,438 | $291,765 | $128,865 | $162,900 |
| 2016 | $3,363 | $286,045 | $126,339 | $159,706 |
| 2015 | $3,327 | $281,749 | $124,441 | $157,308 |
| 2014 | $3,213 | $276,230 | $122,003 | $154,227 |
Agents Affiliated with this Home
-
Kate Paulino
K
Seller's Agent in 2024
Kate Paulino
Compass
(714) 313-4698
2 in this area
37 Total Sales
-
Stephanie Lowe
S
Seller Co-Listing Agent in 2024
Stephanie Lowe
Compass
(949) 933-5863
1 in this area
86 Total Sales
-
Danielle Benavides

Buyer's Agent in 2024
Danielle Benavides
Compass
(949) 244-1804
1 in this area
24 Total Sales
-
Sarah Sitar

Seller's Agent in 2019
Sarah Sitar
Marterra Real Estate
(714) 323-0973
17 in this area
36 Total Sales
-
Lauren J. Coombs, CCIM

Buyer's Agent in 2019
Lauren J. Coombs, CCIM
Keller Williams Pacific Estate
(562) 212-2879
20 Total Sales
Map
Source: California Regional Multiple Listing Service (CRMLS)
MLS Number: OC19224838
APN: 936-330-19
- 2175 Pacific Ave Unit F4
- 2243 Pacific Ave Unit A106
- 2200 Canyon Dr Unit 8
- 2067 Sea Cove Ln
- 1036 Sea Breeze Dr Unit 4
- 21122 Amberwick Ln
- 2294 Pacific Ave
- 30 Starfish Ct Unit 14
- 11 Summerwalk Ct Unit 39
- 9826 Coral Cove Cir
- 983 Oak St
- 9802 Effingham Dr
- 939 Oak St
- 11 Northwind Ct Unit 41
- 9821 Kite Dr
- 21041 Strathmoor Ln
- 1933 Whittier Ave
- 17 Latitude Ct
- 20902 Balgair Cir
- 9871 Silver Strand Dr
