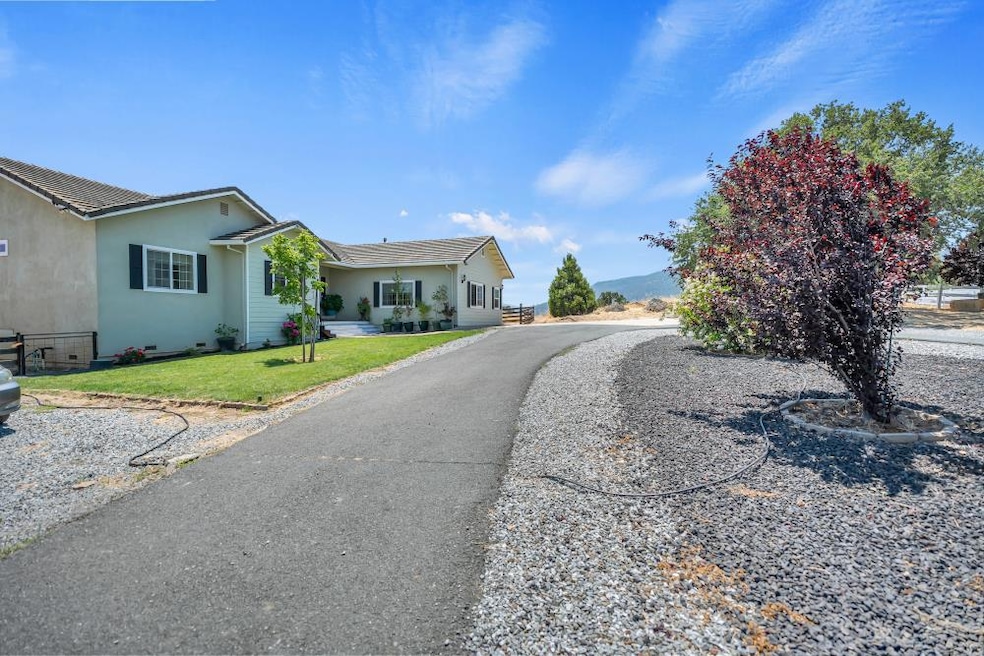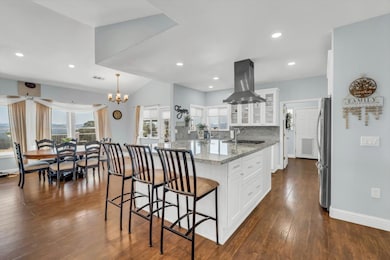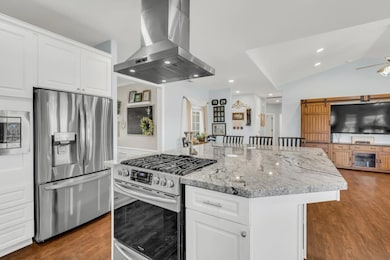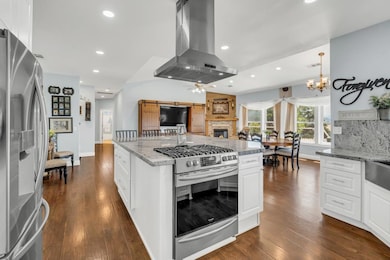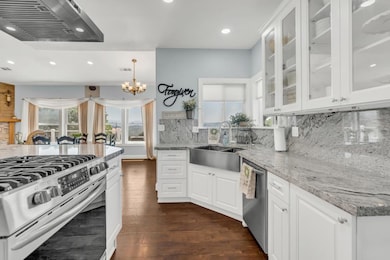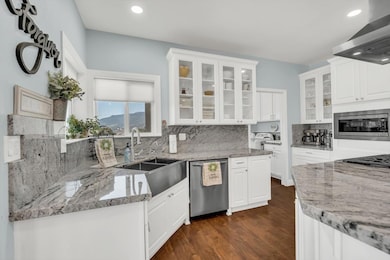1221 Magers Rd San Andreas, CA 95249
Estimated payment $4,021/month
Highlights
- Horses Allowed On Property
- RV Access or Parking
- 5 Acre Lot
- Spa
- Panoramic View
- Deck
About This Home
Stunning home with over $200,000 in upgrades since 2020. The kitchen island is slightly taller, making it comfortable to stand around during get-togethers. There's a massive secret room that could be a safe room, walk-in pantry, or whatever you dream it to be. This property sits on two parcels totaling 5+/- acres with 360-degree views of the Sierra foothills. You have your own orchard with 12 different fruit trees. The 1,600 sq. ft. composite deck is perfect for taking in the scenery. Every inch of this home has been thoughtfully updated. You're just minutes from downtown San Andreas and less than 3 miles from the hospital, but you'd never know it from the peaceful, private setting.
Listing Agent
Real Brokerage Technologies, Inc. License #01729507 Listed on: 07/15/2025

Home Details
Home Type
- Single Family
Year Built
- Built in 2002 | Remodeled
Lot Details
- 5 Acre Lot
- Cul-De-Sac
- Street terminates at a dead end
- Dog Run
- Cross Fenced
- Property is Fully Fenced
- Irregular Lot
- Property is zoned RR5 HL
Property Views
- Panoramic
- Hills
Home Design
- Traditional Architecture
- Ranch Property
- Raised Foundation
- Tile Roof
- Cement Siding
- Concrete Perimeter Foundation
- Stucco
Interior Spaces
- 2,129 Sq Ft Home
- 1-Story Property
- Central Vacuum
- Cathedral Ceiling
- Whole House Fan
- Ceiling Fan
- Self Contained Fireplace Unit Or Insert
- Electric Fireplace
- Double Pane Windows
- Window Screens
- Great Room
- Open Floorplan
- Sunken Living Room
- Dining Room with Fireplace
Kitchen
- Breakfast Bar
- Walk-In Pantry
- Butlers Pantry
- Self-Cleaning Oven
- Free-Standing Gas Range
- Range Hood
- Warming Drawer
- Microwave
- Ice Maker
- Dishwasher
- ENERGY STAR Qualified Appliances
- Kitchen Island
- Granite Countertops
- Disposal
Flooring
- Engineered Wood
- Carpet
- Stone
Bedrooms and Bathrooms
- 3 Bedrooms
- Separate Bedroom Exit
- Walk-In Closet
- 2 Full Bathrooms
- Granite Bathroom Countertops
- Secondary Bathroom Double Sinks
- Bathtub with Shower
- Separate Shower
- Window or Skylight in Bathroom
Laundry
- Laundry on main level
- Sink Near Laundry
- Laundry Cabinets
- 220 Volts In Laundry
Home Security
- Security Gate
- Carbon Monoxide Detectors
- Fire and Smoke Detector
Parking
- No Garage
- Converted Garage
- RV Access or Parking
Accessible Home Design
- Accessible Approach with Ramp
Outdoor Features
- Spa
- Deck
- Outdoor Storage
Farming
- Pasture
- Fenced For Horses
Horse Facilities and Amenities
- Horses Allowed On Property
- Trailer Storage
Utilities
- Central Heating and Cooling System
- Underground Utilities
- 220 Volts
- Gas Tank Leased
- Water Filtration System
- Gas Water Heater
- Engineered Septic
- High Speed Internet
Community Details
- No Home Owners Association
Listing and Financial Details
- Assessor Parcel Number 044-015-057-000
Map
Home Values in the Area
Average Home Value in this Area
Tax History
| Year | Tax Paid | Tax Assessment Tax Assessment Total Assessment is a certain percentage of the fair market value that is determined by local assessors to be the total taxable value of land and additions on the property. | Land | Improvement |
|---|---|---|---|---|
| 2025 | $4,430 | $377,303 | $38,275 | $339,028 |
| 2023 | $4,341 | $362,654 | $36,790 | $325,864 |
| 2022 | $4,296 | $355,544 | $36,069 | $319,475 |
| 2021 | $3,967 | $348,573 | $35,362 | $313,211 |
| 2020 | $2,264 | $192,000 | $40,000 | $152,000 |
| 2019 | $2,255 | $188,000 | $40,000 | $148,000 |
| 2018 | $2,880 | $248,000 | $40,000 | $208,000 |
| 2017 | $2,500 | $215,000 | $30,000 | $185,000 |
| 2016 | $1,682 | $140,000 | $25,000 | $115,000 |
| 2015 | -- | $140,000 | $25,000 | $115,000 |
| 2014 | -- | $140,000 | $25,000 | $115,000 |
Property History
| Date | Event | Price | List to Sale | Price per Sq Ft | Prior Sale |
|---|---|---|---|---|---|
| 01/01/2026 01/01/26 | Off Market | $699,000 | -- | -- | |
| 12/24/2025 12/24/25 | Pending | -- | -- | -- | |
| 07/15/2025 07/15/25 | For Sale | $699,000 | +91.5% | $328 / Sq Ft | |
| 01/24/2020 01/24/20 | Sold | $365,000 | -13.1% | $221 / Sq Ft | View Prior Sale |
| 12/25/2019 12/25/19 | Pending | -- | -- | -- | |
| 09/06/2019 09/06/19 | For Sale | $420,000 | -- | $254 / Sq Ft |
Purchase History
| Date | Type | Sale Price | Title Company |
|---|---|---|---|
| Grant Deed | $365,000 | First American Title Company | |
| Interfamily Deed Transfer | -- | -- | |
| Grant Deed | $80,000 | The Sterling Title Co |
Mortgage History
| Date | Status | Loan Amount | Loan Type |
|---|---|---|---|
| Open | $358,388 | FHA |
Source: MetroList
MLS Number: 225084482
APN: 044-015-057-000
- 1019 Highway 49
- 1330 Calaveritas Rd Unit 80
- 1330 Calaveritas Rd
- 1330 Calaveritas Rd Unit 62
- 1439 Oak Park Dr
- 1250 Wimbledon Dr
- 507 Toyanza Dr
- 1495 Mountain Ranch Rd
- 0 Angels Rd
- 607 Mountain Ranch Rd Unit 5
- 607 Mountain Ranch Rd Unit 7
- 607 Mountain Ranch Rd Unit 19
- 607 Mountain Ranch Rd Unit 2
- 1459 Gold Hunter Rd
- 504 Angels Rd
- 2245 Mills Ct
- 109 Gatewood Ave
- 355 Lewis Ave
- 76 Church Hill Rd
- 441 Sunset St
