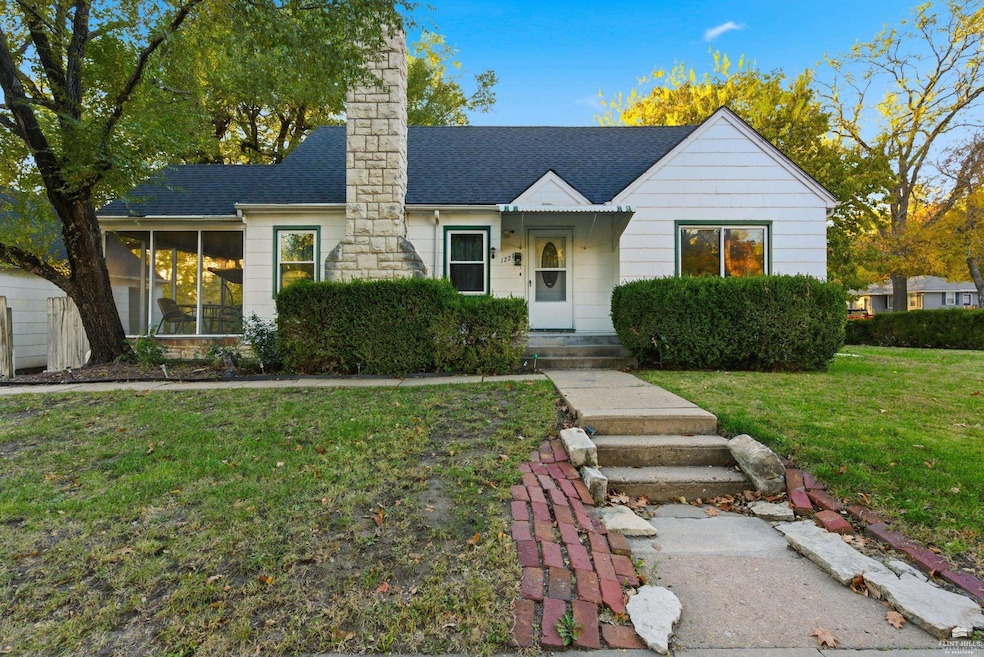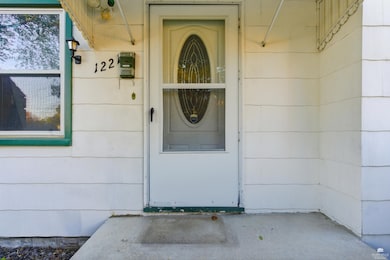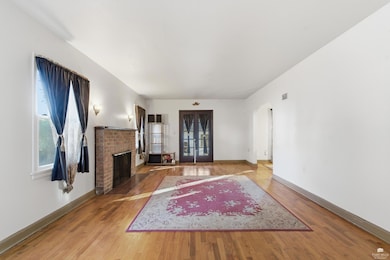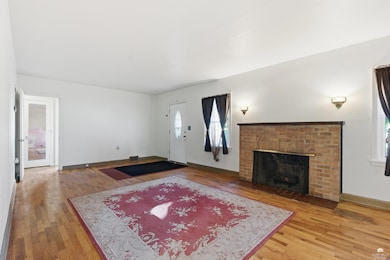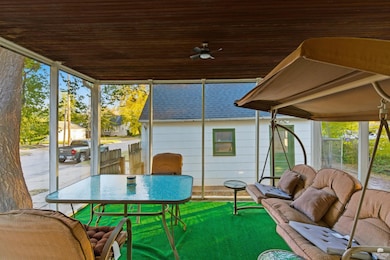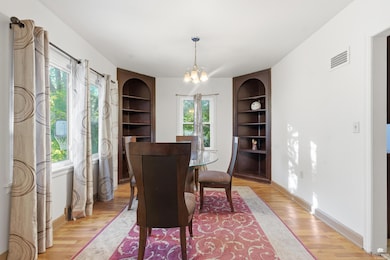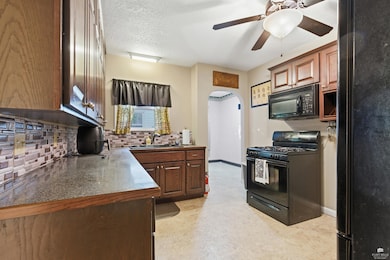1221 N 8th St Manhattan, KS 66502
East Campus NeighborhoodEstimated payment $1,607/month
Highlights
- Popular Property
- Wood Flooring
- Formal Dining Room
- Manhattan High School Rated A
- No HOA
- Fireplace
About This Home
Well-maintained property, within walking distance to Kansas State University and Aggieville. Enjoy peace of mind with a newer roof, updated windows, modernized kitchen and flooring, plus a spacious double-car detached garage. Inside, you’ll love the beautiful hardwood floors, bright sun porch, and plenty of charm throughout. Originally converted from a triplex, each level is plumbed for a kitchen, offering flexible potential for future use or rental income (buyers to verify intended use). With no special taxes, this is truly a rare find near campus. Whether you’re seeking an income-producing investment or a fantastic home for K-State students, this one checks all the boxes—don’t miss out!
Home Details
Home Type
- Single Family
Est. Annual Taxes
- $3,462
Year Built
- Built in 1915
Parking
- 2 Car Garage
Home Design
- Bungalow
Interior Spaces
- 3,002 Sq Ft Home
- 1.5-Story Property
- Ceiling Fan
- Fireplace
- Living Room
- Formal Dining Room
- Wood Flooring
- Laundry Room
Bedrooms and Bathrooms
- 3 Full Bathrooms
Partially Finished Basement
- 1 Bathroom in Basement
- 2 Bedrooms in Basement
Schools
- Bluemont Elementary School
- Dwight D Eisenhower Middle School
- Manhattan High School
Additional Features
- Outbuilding
- 7,500 Sq Ft Lot
- Central Air
Community Details
- No Home Owners Association
Map
Home Values in the Area
Average Home Value in this Area
Tax History
| Year | Tax Paid | Tax Assessment Tax Assessment Total Assessment is a certain percentage of the fair market value that is determined by local assessors to be the total taxable value of land and additions on the property. | Land | Improvement |
|---|---|---|---|---|
| 2025 | $3,365 | $23,725 | $4,615 | $19,110 |
| 2024 | $3,365 | $23,173 | $4,184 | $18,989 |
| 2023 | $3,166 | $21,700 | $4,356 | $17,344 |
| 2022 | $3,063 | $20,162 | $5,175 | $14,987 |
| 2021 | $3,039 | $20,162 | $5,175 | $14,987 |
| 2020 | $3,108 | $20,314 | $5,175 | $15,139 |
| 2019 | $3,039 | $19,708 | $5,175 | $14,533 |
| 2018 | $2,911 | $19,907 | $5,779 | $14,128 |
| 2017 | $2,799 | $19,620 | $6,038 | $13,582 |
| 2016 | $2,699 | $19,079 | $6,210 | $12,869 |
| 2014 | -- | $0 | $0 | $0 |
Property History
| Date | Event | Price | List to Sale | Price per Sq Ft |
|---|---|---|---|---|
| 11/07/2025 11/07/25 | For Sale | $250,000 | -- | $83 / Sq Ft |
Purchase History
| Date | Type | Sale Price | Title Company |
|---|---|---|---|
| Quit Claim Deed | -- | -- |
Source: Flint Hills Association of REALTORS®
MLS Number: FHR20252951
APN: 203-07-2-70-20-001.00-0
- 814 Thurston St
- 922 Bertrand St
- 819 Thurston St
- 917 Bertrand St
- 727 Thurston St
- 605 Ratone Ln
- 610 Thurston St Unit 612 Thurston Street
- 609 Thurston St
- 901 Kearney St
- 1021 Bertrand St
- 1218 1220 N 11th
- 1510 Country Club Place
- 823 N 8th St
- 822 N Juliette Ave
- 1112 Thurston St
- 1123 Claflin Rd
- 1105 Kearney St
- 920 N 5th St
- 1215 Ratone St
- 419 Kearney St
- 614-616 Thurston St Unit 614 Thurston St.
- 914 Vattier St Unit 2
- 914 Vattier St Unit 3
- 914 Vattier St Unit 4
- 914 Vattier St Unit 7
- 1117 N 11th St Unit C - Main Floor
- 1223 N 12th St Unit B - Main Floor
- 1223 N 12th St Unit A - Upstairs
- 1223 N 12th St Unit A - Main Floor
- 1430 Mccain Ln
- 1122 Kearney St
- 1500 Mccain Ln Unit 10
- 1500 Mccain Ln Unit 1
- 1230 Claflin Rd Unit 6
- 901 Moro St Unit C
- 1122 Bluemont Ave
- 1019 Moro St Unit 3
- 931-931 Fremont St Unit 418 N 10th St.
- 1024 Fremont St Unit 7
- 1024 Fremont St Unit 10
