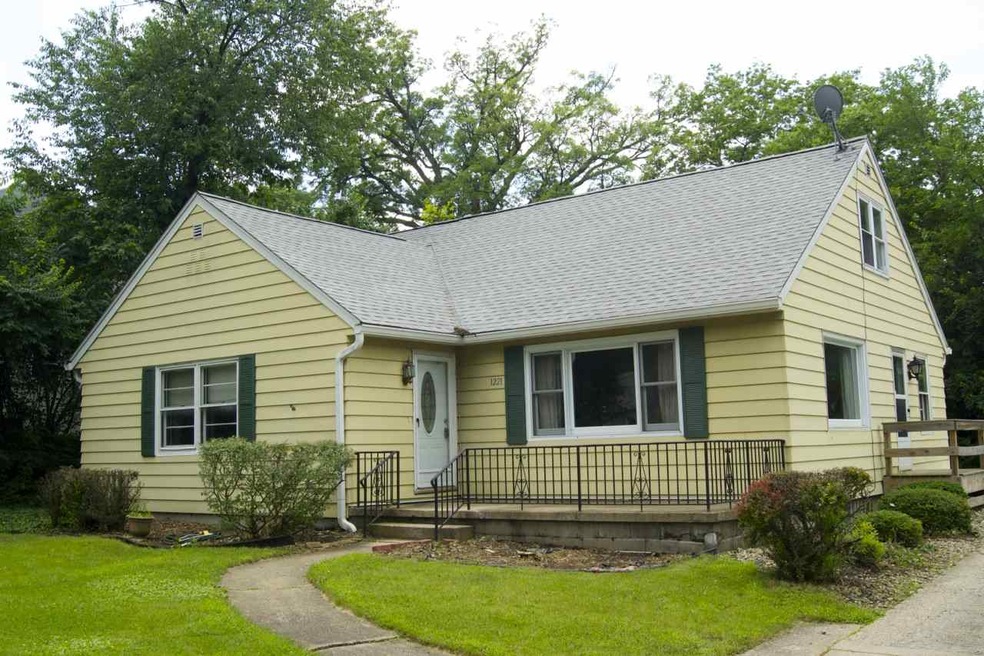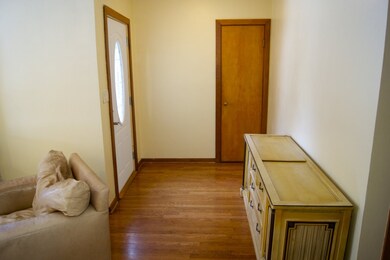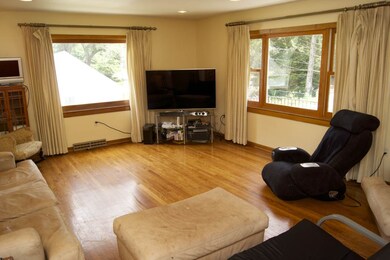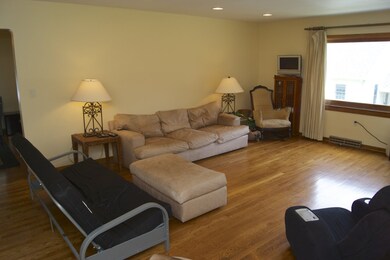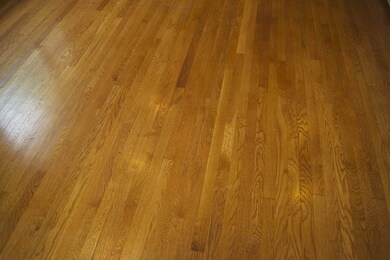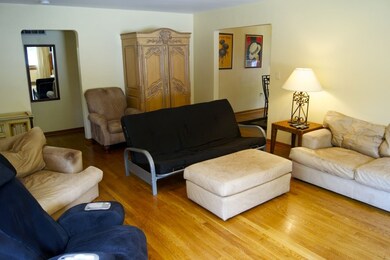
1221 N Grant St West Lafayette, IN 47906
Highlights
- Partially Wooded Lot
- Traditional Architecture
- Formal Dining Room
- West Lafayette Intermediate School Rated A+
- Steam Shower
- 2 Car Detached Garage
About This Home
As of August 2018Remodeled charming ranch is walking distance to Purdue University! 3 bedrooms, 3 bathrooms, living room, dining room, kitchen and full basement. Updated kitchen, bathrooms, newer appliances, newer furnace and water heater. Master bedroom en suite boasts a state of the art steam shower! Over-sized detached 2 car garage too!
Last Agent to Sell the Property
Meg Howlett
F.C. Tucker/Shook Listed on: 04/11/2018

Last Buyer's Agent
Meg Howlett
F.C. Tucker/Shook Listed on: 04/11/2018

Home Details
Home Type
- Single Family
Est. Annual Taxes
- $4,861
Year Built
- Built in 1951
Lot Details
- 10,019 Sq Ft Lot
- Lot Dimensions are 75x134
- Level Lot
- Partially Wooded Lot
Parking
- 2 Car Detached Garage
- Garage Door Opener
- Off-Street Parking
Home Design
- Traditional Architecture
- Asphalt Roof
Interior Spaces
- 2-Story Property
- Woodwork
- Formal Dining Room
Bedrooms and Bathrooms
- 3 Bedrooms
- En-Suite Primary Bedroom
- Steam Shower
Basement
- Basement Fills Entire Space Under The House
- Block Basement Construction
- 1 Bathroom in Basement
Utilities
- Forced Air Heating and Cooling System
- Heating System Uses Gas
- Cable TV Available
Additional Features
- Porch
- Suburban Location
Listing and Financial Details
- Assessor Parcel Number 79-07-18-403-002.000-026
Ownership History
Purchase Details
Home Financials for this Owner
Home Financials are based on the most recent Mortgage that was taken out on this home.Purchase Details
Home Financials for this Owner
Home Financials are based on the most recent Mortgage that was taken out on this home.Purchase Details
Home Financials for this Owner
Home Financials are based on the most recent Mortgage that was taken out on this home.Similar Homes in West Lafayette, IN
Home Values in the Area
Average Home Value in this Area
Purchase History
| Date | Type | Sale Price | Title Company |
|---|---|---|---|
| Interfamily Deed Transfer | -- | None Available | |
| Warranty Deed | -- | None Available | |
| Warranty Deed | -- | -- |
Mortgage History
| Date | Status | Loan Amount | Loan Type |
|---|---|---|---|
| Open | $176,000 | New Conventional | |
| Previous Owner | $153,000 | New Conventional | |
| Previous Owner | $67,000 | New Conventional | |
| Previous Owner | $67,000 | Unknown |
Property History
| Date | Event | Price | Change | Sq Ft Price |
|---|---|---|---|---|
| 08/03/2018 08/03/18 | Sold | $220,000 | -2.2% | $87 / Sq Ft |
| 04/15/2018 04/15/18 | Pending | -- | -- | -- |
| 04/11/2018 04/11/18 | For Sale | $225,000 | +47.1% | $89 / Sq Ft |
| 07/12/2013 07/12/13 | Sold | $153,000 | -9.9% | $63 / Sq Ft |
| 06/05/2013 06/05/13 | Pending | -- | -- | -- |
| 03/18/2013 03/18/13 | For Sale | $169,900 | -- | $70 / Sq Ft |
Tax History Compared to Growth
Tax History
| Year | Tax Paid | Tax Assessment Tax Assessment Total Assessment is a certain percentage of the fair market value that is determined by local assessors to be the total taxable value of land and additions on the property. | Land | Improvement |
|---|---|---|---|---|
| 2024 | $2,651 | $224,300 | $50,000 | $174,300 |
| 2023 | $3,529 | $297,500 | $80,000 | $217,500 |
| 2022 | $3,582 | $297,500 | $80,000 | $217,500 |
| 2021 | $3,158 | $263,300 | $80,000 | $183,300 |
| 2020 | $3,158 | $263,300 | $80,000 | $183,300 |
| 2019 | $2,960 | $247,300 | $80,000 | $167,300 |
| 2018 | $2,515 | $211,500 | $44,200 | $167,300 |
| 2017 | $4,861 | $205,100 | $44,200 | $160,900 |
| 2016 | $4,787 | $202,000 | $44,200 | $157,800 |
| 2014 | $2,178 | $194,200 | $44,200 | $150,000 |
| 2013 | $2,421 | $206,900 | $44,100 | $162,800 |
Agents Affiliated with this Home
-
M
Seller's Agent in 2018
Meg Howlett
F.C. Tucker/Shook
-
O
Seller's Agent in 2013
Olga Jeffares
F.C. Tucker/Shook
Map
Source: Indiana Regional MLS
MLS Number: 201815518
APN: 79-07-18-403-002.000-026
- 309 Highland Dr
- 1411 N Salisbury St
- 1500 N Grant St
- 502 Hillcrest Rd
- 1607 N Grant St
- 509 Carrolton Blvd
- 1611 N Grant St
- 127 Rockland Dr
- 701 Carrolton Blvd
- 1809 N Salisbury St
- 214 Connolly St
- 1900 Indian Trail Dr
- 1909 Indian Trail Dr
- 1527 Summit Dr
- 845 Rose St
- 645 Pawnee Park
- 1912 Indian Trail Dr
- 1014 Happy Hollow Rd
- 420 Catherwood Dr Unit 3
- 2306 Carmel Dr
