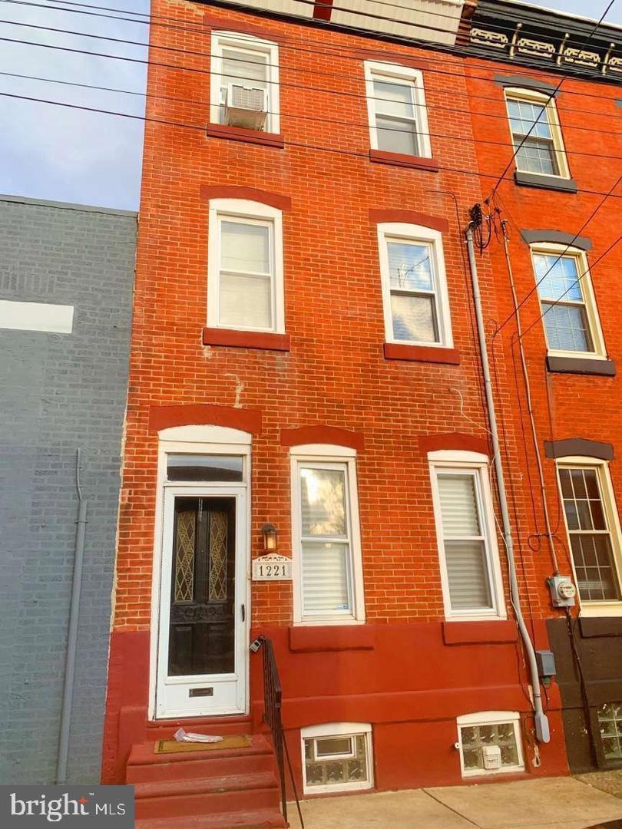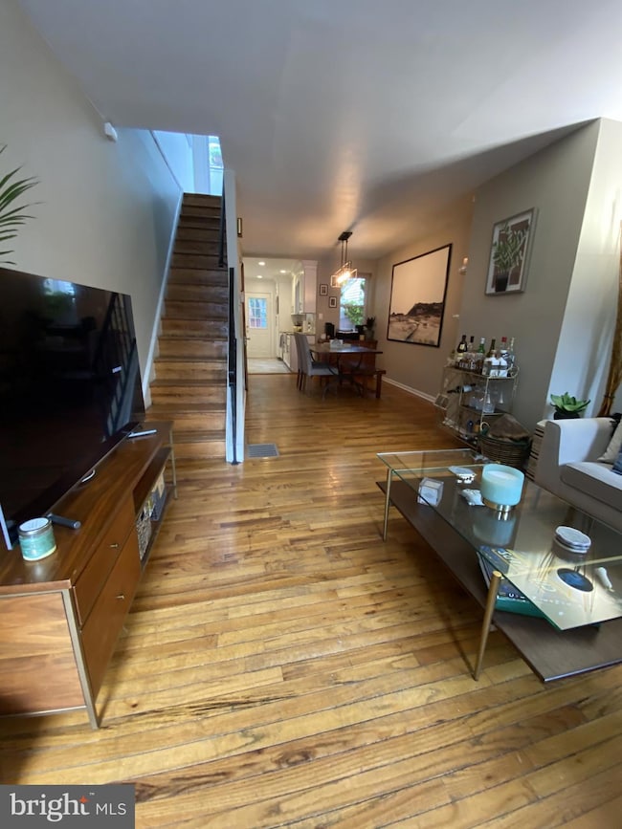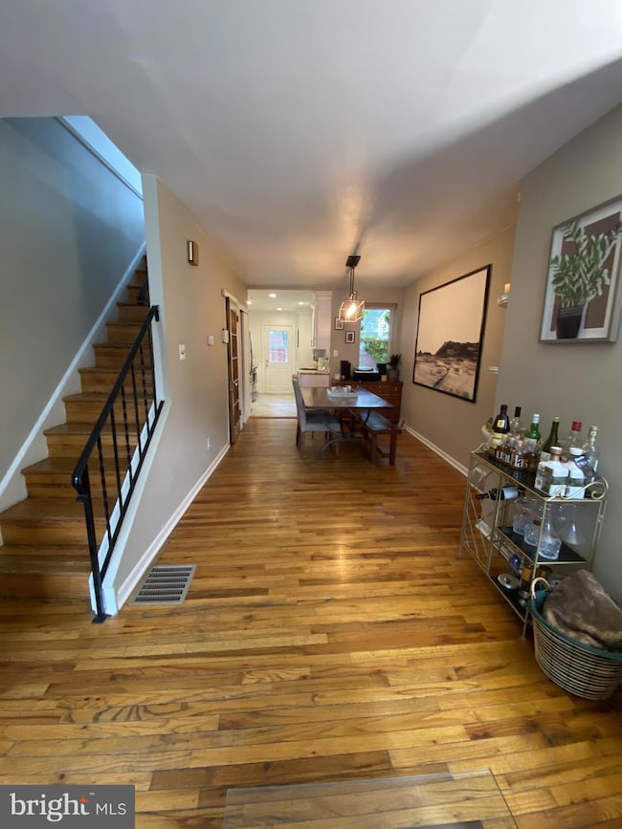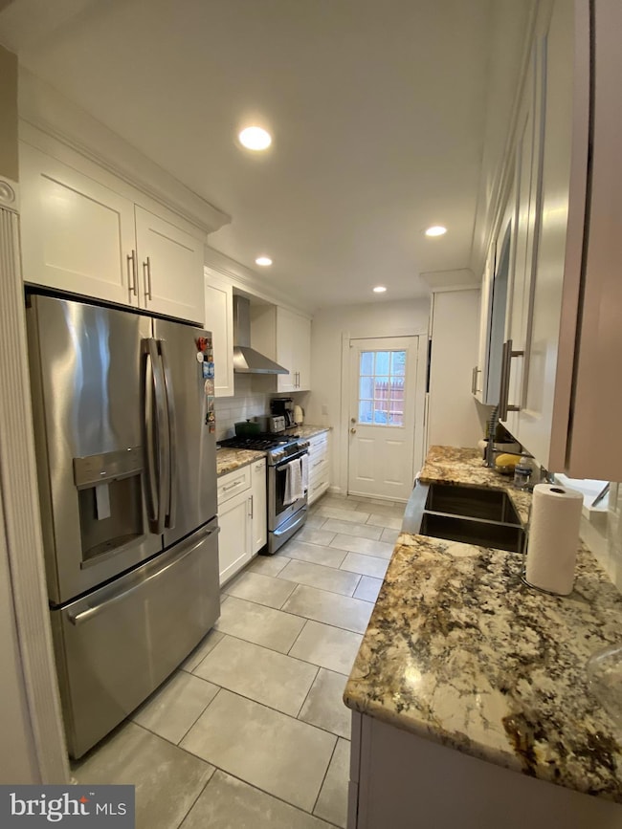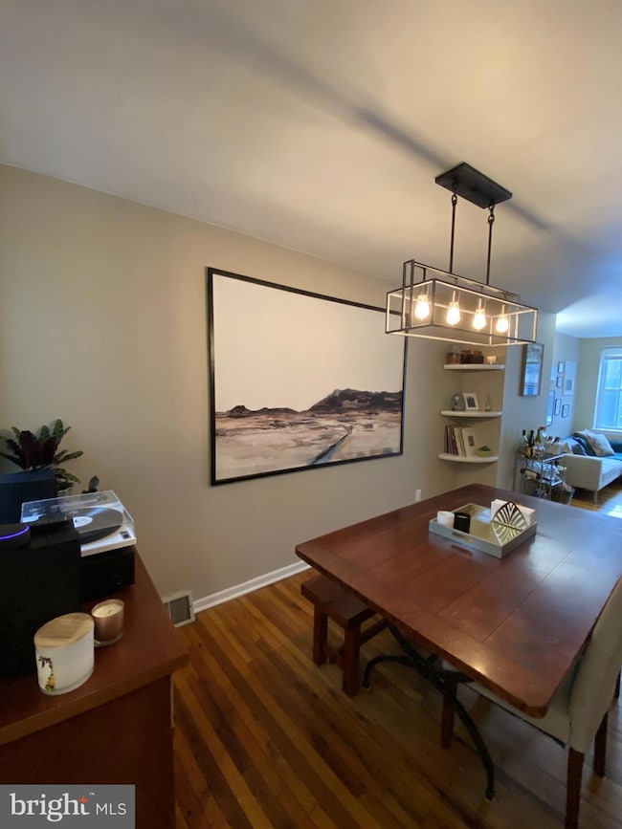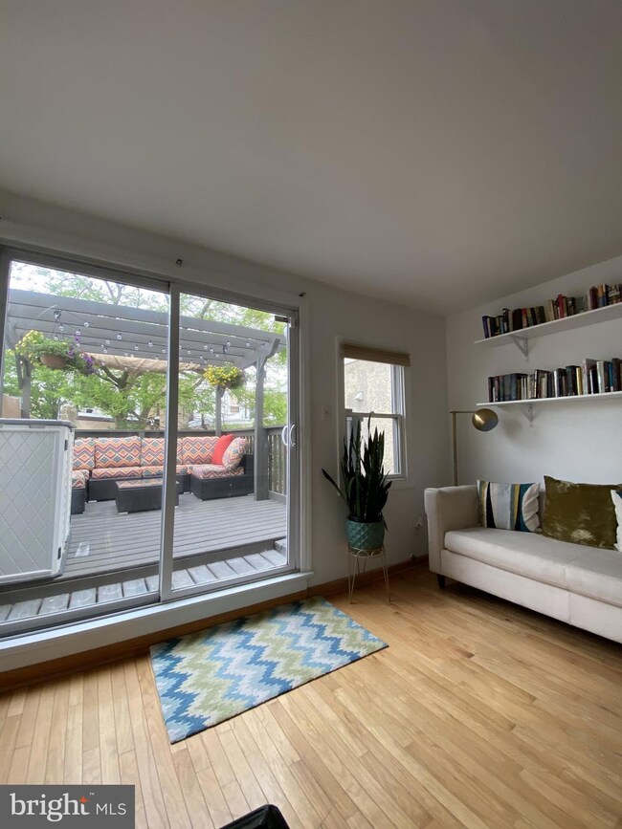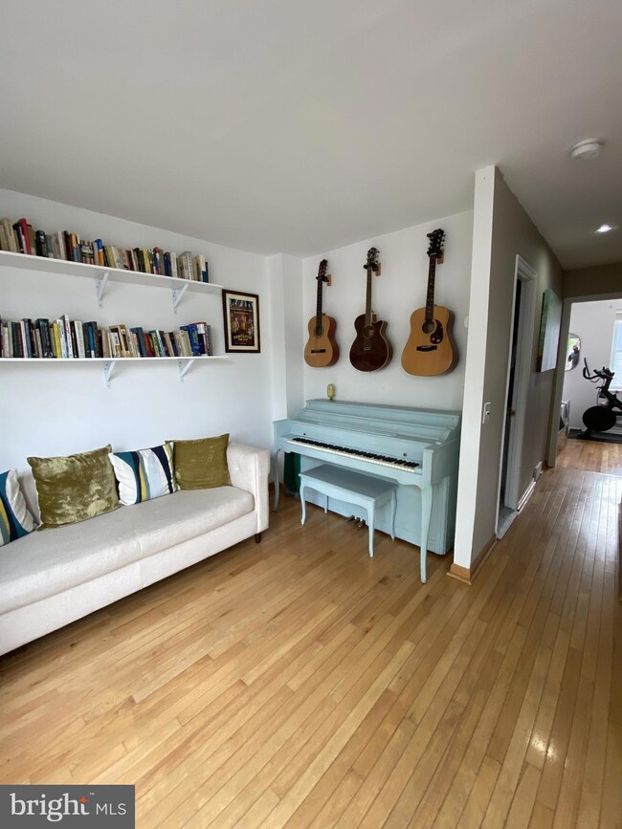1221 N Mascher St Philadelphia, PA 19122
Olde Kensington NeighborhoodHighlights
- No HOA
- 2-minute walk to Girard (Mfl)
- Forced Air Heating and Cooling System
- Eat-In Kitchen
- En-Suite Primary Bedroom
- 5-minute walk to Hancock Park
About This Home
Welcome to 1221 N Mascher Street, a beautifully appointed three-bedroom, two-bath townhome offering contemporary comfort in one of Philadelphia’s most sought-after neighborhoods. Located just steps from the dynamic heart of Fishtown, this residence combines modern interior finishes with the vibrant urban lifestyle the area is known for.The home features a spacious, light-filled layout with hardwood flooring throughout, recessed lighting, and an open floor plan ideal for both entertaining and everyday living. The gourmet kitchen is outfitted with granite countertops, stainless steel appliances, and ample cabinetry, creating a clean and functional culinary space.Each of the three bedrooms is generously sized, offering flexibility for sleeping quarters, a home office, or guest accommodations. Two full bathrooms feature tasteful tilework and updated fixtures. Additional highlights include central air conditioning, in-unit laundry, and a private outdoor patio perfect for relaxation or outdoor dining.Set on a quiet block, yet just minutes from Fishtown’s renowned restaurants, cafes, art galleries, and boutiques, this home provides the rare balance of neighborhood tranquility and city excitement. Convenient access to public transit and major thoroughfares ensures an easy commute throughout Philadelphia.
Townhouse Details
Home Type
- Townhome
Est. Annual Taxes
- $4,677
Year Built
- Built in 1920
Lot Details
- 837 Sq Ft Lot
- Lot Dimensions are 14.00 x 60.00
Parking
- On-Street Parking
Home Design
- Brick Foundation
- Masonry
Interior Spaces
- 1,737 Sq Ft Home
- Property has 2 Levels
- Family Room
- Dining Room
- Eat-In Kitchen
Bedrooms and Bathrooms
- 3 Bedrooms
- En-Suite Primary Bedroom
Basement
- Basement Fills Entire Space Under The House
- Laundry in Basement
Utilities
- Forced Air Heating and Cooling System
- Cooling System Utilizes Natural Gas
- Electric Water Heater
Listing and Financial Details
- Residential Lease
- Security Deposit $3,200
- 6-Month Min and 48-Month Max Lease Term
- Available 6/1/25
- Assessor Parcel Number 182063600
Community Details
Overview
- No Home Owners Association
- South Kensington Subdivision
Pet Policy
- Pets allowed on a case-by-case basis
- Pet Deposit Required
Map
Source: Bright MLS
MLS Number: PAPH2483694
APN: 182063600
- 1217-23 N Hancock St
- 1215 N Hancock St
- 107 15 W Thompson St
- 1326 N Mascher St Unit L
- 1223 N Palethorp St
- 1316 N Hancock St
- 1211 N Palethorp St
- 1341 N Howard St
- 1316 N Palethorp St
- 1301 N Front St Unit D
- 120 W Girard Ave
- 1342 N Hancock St
- 1240 Leopard St
- 124 W Master St
- 1345 N Palethorp St
- 176 Master St
- 1121 N Hancock St
- 1148 N 2nd St Unit 6H
- 1148 N 2nd St Unit 6I
- 1227 Shackamaxon St Unit 6
