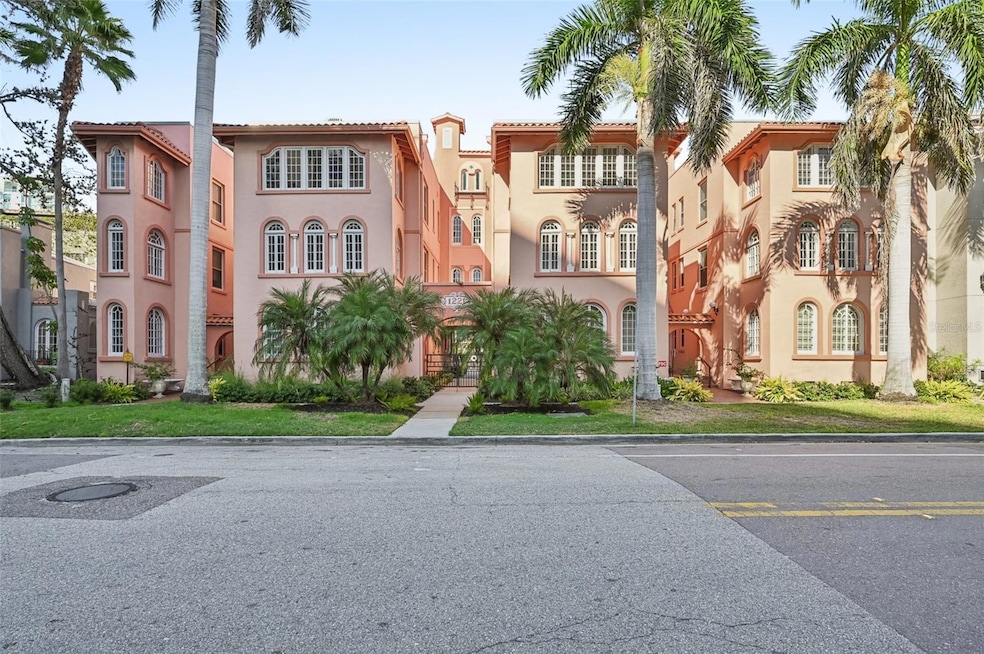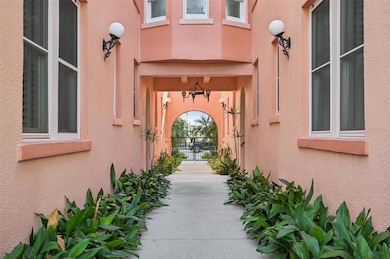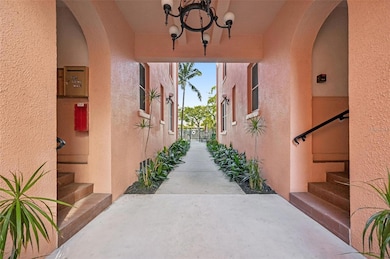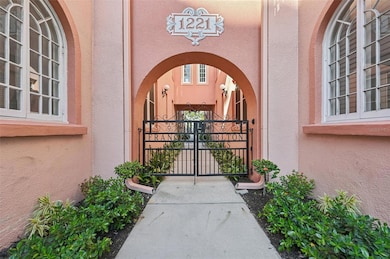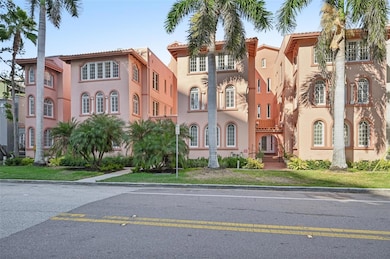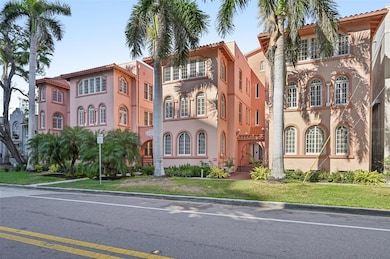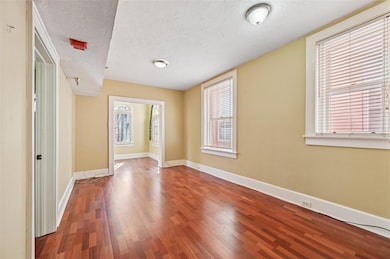1221 N Palm Ave Unit 207 Sarasota, FL 34236
Downtown Sarasota NeighborhoodEstimated payment $2,873/month
Highlights
- 0.49 Acre Lot
- Open Floorplan
- Sun or Florida Room
- Booker High School Rated A-
- Bonus Room
- 1-minute walk to J.D. Hamel Park
About This Home
Wonderful opportunity to own a charming piece of Sarasota History in a prime location at an incredible value. This one bedroom, one bath floor plan with a gorgeous sun room (ideal for a den or study) is located in the Frances Carlton building, a designated Historic Sarasota Structure, built in 1924 in the Mediterranean Revival style. The condo community has only 20 residences and offers a lovely community pool, outside gathering area and a gated parking lot with designated parking spaces. Step into this condominium and imagine the possibilities. Your Great Room is spacious and open to the delightful light-filled Florida Room with arched Palladian windows. Your Primary Bedroom has 3 large windows and a built-in closet. The bathroom features a large tub with shower and your kitchen is well laid out and functional. There is a washer/dryer combo in the kitchen as well. This condo also offers an inside storage area. The condo features beautiful wood-plank laminate in the living areas and tile in the kitchen and bathroom. The A/C was replaced in 2019. Walk to the Sarasota Waterfront and enjoy lunch at Marina Jacks or stroll to Main Street, the Selby Library, theaters, galleries, restaurants & coffee shops and everything beautiful Downtown Sarasota has to offer. Close to world class beaches and St. Armands Circle as well. Frances Carlton has a wonderful ambiance and is a well managed condominium complex with excellent security. It is also the first condominium building in the state of Florida to have passed the Structural Integrity study. Schedule your showing today!
Listing Agent
WILLS REAL ESTATE LLC Brokerage Phone: 941-275-5154 License #3308383 Listed on: 11/21/2025
Property Details
Home Type
- Condominium
Est. Annual Taxes
- $1,469
Year Built
- Built in 1928
HOA Fees
- $1,034 Monthly HOA Fees
Home Design
- Entry on the 2nd floor
- Tile Roof
- Membrane Roofing
- Block Exterior
- Stucco
Interior Spaces
- 668 Sq Ft Home
- 3-Story Property
- Open Floorplan
- Partially Furnished
- Ceiling Fan
- Blinds
- Great Room
- Combination Dining and Living Room
- Bonus Room
- Sun or Florida Room
- Storage Room
- Inside Utility
- Basement Fills Entire Space Under The House
Kitchen
- Range
- Microwave
- Dishwasher
- Disposal
Flooring
- Laminate
- Tile
Bedrooms and Bathrooms
- 1 Bedroom
- 1 Full Bathroom
- Bathtub with Shower
Laundry
- Laundry in Kitchen
- Dryer
- Washer
Parking
- Parking Pad
- Off-Street Parking
- Reserved Parking
Schools
- Alta Vista Elementary School
- Booker Middle School
- Booker High School
Utilities
- Central Heating and Cooling System
- Heat Pump System
- Vented Exhaust Fan
- Thermostat
- Electric Water Heater
- High Speed Internet
- Cable TV Available
Additional Features
- Private Mailbox
- South Facing Home
Listing and Financial Details
- Assessor Parcel Number 2027041014
Community Details
Overview
- Association fees include pool, escrow reserves fund, insurance, maintenance structure, ground maintenance, pest control, sewer, trash, water
- Progressive Community Mgmt/Loren Lysen Association, Phone Number (941) 921-5393
- Visit Association Website
- Frances Carlton Community
- Frances Carlton Subdivision
- Association Owns Recreation Facilities
- The community has rules related to deed restrictions
Recreation
- Community Pool
Pet Policy
- 2 Pets Allowed
- Dogs and Cats Allowed
- Extra large pets allowed
Map
Home Values in the Area
Average Home Value in this Area
Tax History
| Year | Tax Paid | Tax Assessment Tax Assessment Total Assessment is a certain percentage of the fair market value that is determined by local assessors to be the total taxable value of land and additions on the property. | Land | Improvement |
|---|---|---|---|---|
| 2024 | $1,400 | $131,862 | -- | -- |
| 2023 | $1,400 | $128,021 | $0 | $0 |
| 2022 | $1,432 | $124,292 | $0 | $0 |
| 2021 | $1,417 | $120,672 | $0 | $0 |
| 2020 | $1,423 | $119,006 | $0 | $0 |
| 2019 | $2,692 | $159,600 | $0 | $159,600 |
| 2018 | $2,686 | $158,800 | $0 | $158,800 |
| 2017 | $2,506 | $146,100 | $0 | $146,100 |
| 2016 | $2,449 | $140,700 | $0 | $140,700 |
| 2015 | $2,378 | $133,300 | $0 | $133,300 |
| 2014 | $3,056 | $157,800 | $0 | $0 |
Property History
| Date | Event | Price | List to Sale | Price per Sq Ft | Prior Sale |
|---|---|---|---|---|---|
| 11/21/2025 11/21/25 | For Sale | $325,000 | +36.8% | $487 / Sq Ft | |
| 10/08/2019 10/08/19 | Sold | $237,500 | -13.6% | $356 / Sq Ft | View Prior Sale |
| 09/04/2019 09/04/19 | Pending | -- | -- | -- | |
| 08/26/2019 08/26/19 | Price Changed | $275,000 | 0.0% | $412 / Sq Ft | |
| 08/26/2019 08/26/19 | For Sale | $275,000 | +10.0% | $412 / Sq Ft | |
| 08/14/2019 08/14/19 | Pending | -- | -- | -- | |
| 08/14/2019 08/14/19 | Price Changed | $250,000 | -16.7% | $374 / Sq Ft | |
| 04/21/2019 04/21/19 | Price Changed | $300,000 | 0.0% | $449 / Sq Ft | |
| 04/21/2019 04/21/19 | For Sale | $300,000 | +26.3% | $449 / Sq Ft | |
| 04/18/2019 04/18/19 | Off Market | $237,500 | -- | -- | |
| 02/21/2019 02/21/19 | Price Changed | $245,000 | -1.6% | $367 / Sq Ft | |
| 01/22/2019 01/22/19 | For Sale | $249,000 | -- | $373 / Sq Ft |
Purchase History
| Date | Type | Sale Price | Title Company |
|---|---|---|---|
| Warranty Deed | $237,500 | Attorney | |
| Deed In Lieu Of Foreclosure | $250,000 | Attorney | |
| Deed | $275,500 | Riddelltitle & Escrow Llc | |
| Deed | $198,000 | -- | |
| Deed | $198,000 | -- |
Mortgage History
| Date | Status | Loan Amount | Loan Type |
|---|---|---|---|
| Open | $166,000 | New Conventional | |
| Previous Owner | $275,000 | Balloon |
Source: Stellar MLS
MLS Number: A4672907
APN: 2027-04-1014
- 1233 N Gulfstream Ave Unit 401
- 1233 N Gulfstream Ave Unit 1001
- 1255 N Gulfstream Ave Unit 1104
- 1255 N Gulfstream Ave Unit 402
- 1255 N Gulfstream Ave Unit 407
- 1255 N Gulfstream Ave Unit 408
- 1255 N Gulfstream Ave Unit 204
- 1255 N Gulfstream Ave Unit 1003
- 1255 N Gulfstream Ave Unit 1101
- 1255 N Gulfstream Ave Unit 1501
- 200 Cocoanut Ave Unit 1
- 235 Cocoanut Ave Unit 108B
- 1155 N Gulfstream Ave Unit 703
- 1155 N Gulfstream Ave Unit 708
- 1155 N Gulfstream Ave Unit 306
- 1155 N Gulfstream Ave Unit 508
- 1155 N Gulfstream Ave Unit 1006
- 1155 N Gulfstream Ave Unit 1106
- 1155 N Gulfstream Ave Unit 1709
- 290 Cocoanut Ave Unit 601
- 1255 N Gulfstream Ave Unit 402
- 1255 N Gulfstream Ave Unit 702
- 200 Cocoanut Ave Unit 7
- 1155 N Gulfstream Ave Unit 1607
- 1345 2nd St Unit C
- 1111 N Gulfstream Ave Unit 16C
- 301 Quay Common Unit 704
- 301 Quay Common Unit 1603
- 301 Quay Commons Unit 1108
- 301 Quay Commons Unit 1808
- 1350 Main St Unit 1007
- 1350 Main St Unit 1503
- 1350 Main St Unit 903
- 1350 Main St Unit 1210
- 1350 Main St Unit 1404
- 33 S Palm Ave Unit 804
- 100 Central Ave Unit C620
- 332 Cocoanut Ave Unit 507
- 50 Central Ave Unit 16A
- 50 Central Ave Unit 15B
