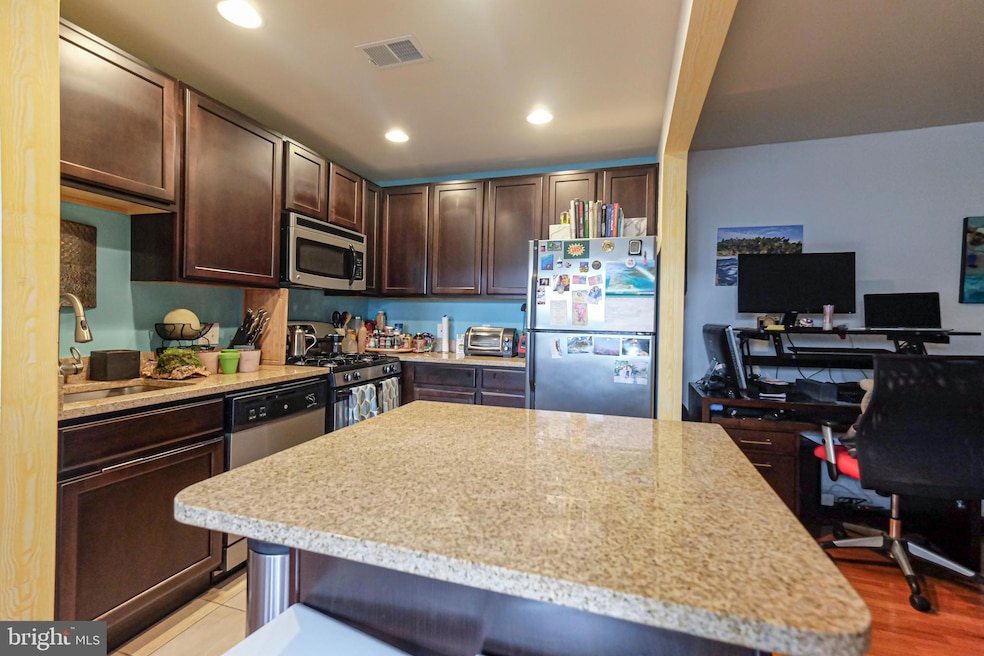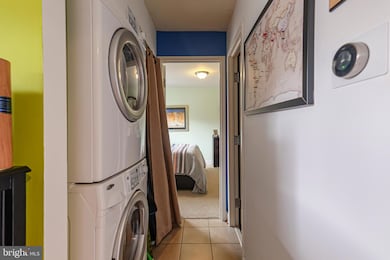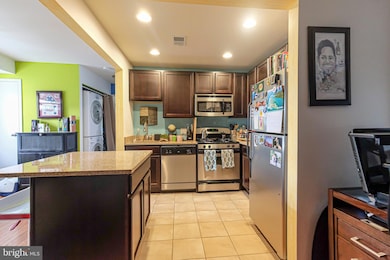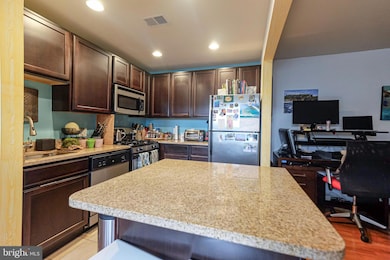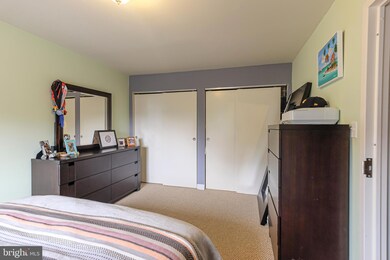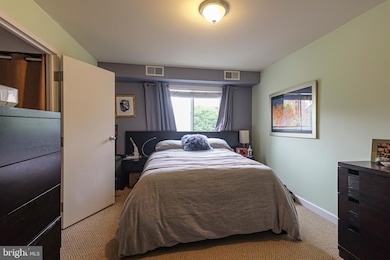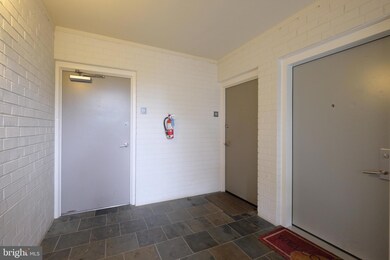1221 N Quinn St Unit 12 Arlington, VA 22209
Highlights
- Traditional Architecture
- Central Heating and Cooling System
- 5-minute walk to Fort Myer Heights Park
- Dorothy Hamm Middle School Rated A
About This Home
Charming rental close to Arlington's Courthouse metro (.4 miles). This home features a washer dryer, hardwood flooring, modern gas cooking kitchen with seating at the built in island, large windows that the community just replaced, a covered parking spot off street, and a large bedroom! Renters pay for their gas and electric. Professionally managed so you can pay rent online via ach, and have emergency response for any issues that might arise. Home is ready for a lease to start within 30 days. Always check before applying current status. Applicants should have annual income that exceeds 75,000 per year, no bankruptcy, foreclosure, or eviction in past 7 years, no outstanding collections.
Condo Details
Home Type
- Condominium
Est. Annual Taxes
- $3,419
Year Built
- Built in 1963
Home Design
- Traditional Architecture
- Brick Exterior Construction
Interior Spaces
- 615 Sq Ft Home
- Property has 1 Level
Bedrooms and Bathrooms
- 1 Main Level Bedroom
- 1 Full Bathroom
Laundry
- Laundry in unit
- Washer and Dryer Hookup
Parking
- 1 Off-Street Space
- 1 Assigned Parking Space
Utilities
- Central Heating and Cooling System
- Natural Gas Water Heater
Listing and Financial Details
- Residential Lease
- Security Deposit $2,097
- $250 Move-In Fee
- Tenant pays for minor interior maintenance, gas, electricity
- Rent includes water, sewer
- No Smoking Allowed
- 12-Month Min and 24-Month Max Lease Term
- Available 6/1/25
- $40 Application Fee
- Assessor Parcel Number 17-038-018
Community Details
Overview
- Low-Rise Condominium
- Quinn North Arms Condominium Subdivision
- Property Manager
Pet Policy
- Pets allowed on a case-by-case basis
- Pet Deposit Required
Map
Source: Bright MLS
MLS Number: VAAR2057958
APN: 17-038-018
- 1730 Arlington Blvd Unit 508
- 1730 Arlington Blvd Unit 108
- 1730 Arlington Blvd Unit 309
- 1730 Arlington Blvd Unit 401
- 1301 N Ode St Unit 135
- 1301 N Ode St Unit 125
- 1305 N Ode St Unit 332
- 1336 N Ode St Unit 5
- 1336 N Ode St Unit 14
- 1401 N Rhodes St Unit 305
- 1418 N Rhodes St Unit 401
- 1418 N Rhodes St Unit 117
- 1418 N Rhodes St Unit B105
- 1418 N Rhodes St Unit B118
- 1200 N Nash St Unit 549
- 1200 N Nash St Unit 803
- 1200 N Nash St Unit 232
- 1200 N Nash St Unit 230
- 1701 16th St N Unit 345
- 2001 15th St N Unit 207
