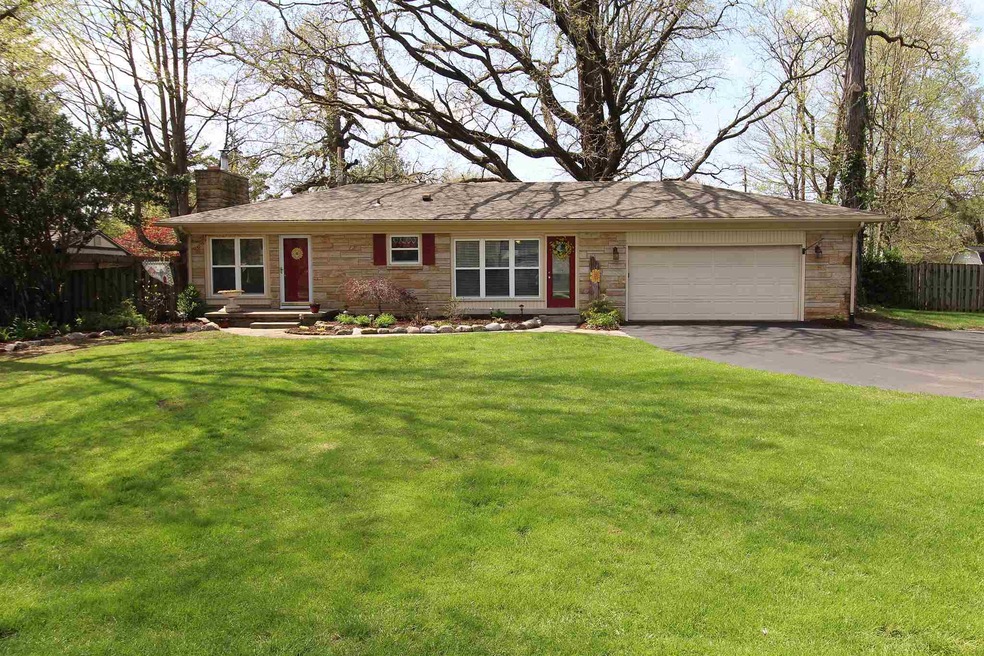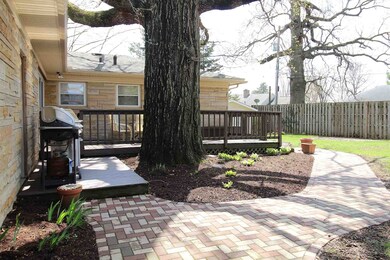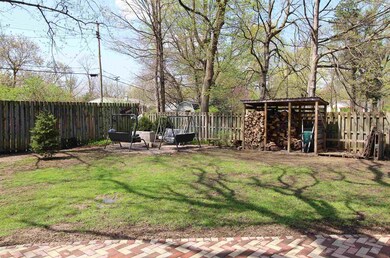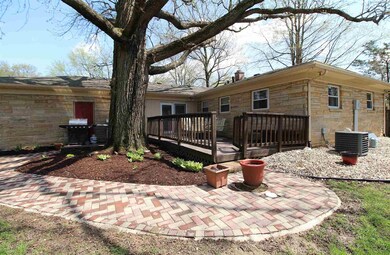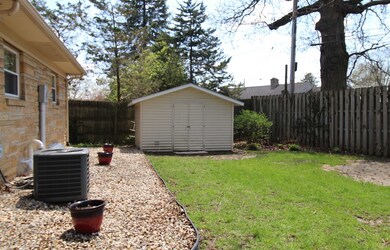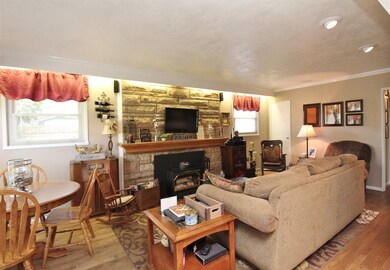
1221 N Sheridan Rd Marion, IN 46952
Shady Hills NeighborhoodHighlights
- Living Room with Fireplace
- Solid Surface Countertops
- Built-In Features
- Ranch Style House
- 2 Car Attached Garage
- Energy-Efficient Appliances
About This Home
As of October 2020A rare find in this 3 bedroom 1 1/2 bath home. Pride of ownership is obvious from the moment you pull in the drive. The outside and back yard are tastefully landscaped and well maintained. The privacy fenced backyard includes a new brick sidewalk and firepit, attached deck and a small garden. The roof, windows and central air have all been updated in 2010 & 2011. The updated eat-in kitchen has beautiful solid surface counter tops, high end stainless steal appliances and a large island perfect for entertaining or early morning coffee. Enjoy some R&R in one of the 4 large entertaining areas. The main level offers a cozy living room and spacious family room with fireplace while the lower level offers a built in bar area with fireplace and a rec room that could double as a great space for overnight guests. The main level also offers 3 bedrooms, beautiful hardwood floors and a great office space. The lower level also includes a workshop area and spacious laundry room. The beautiful home is full of character and charm and a true MUST SEE!
Last Buyer's Agent
Molly Lindsay
Molly P. Lindsay, LLC
Home Details
Home Type
- Single Family
Est. Annual Taxes
- $1,083
Year Built
- Built in 1955
Lot Details
- 0.38 Acre Lot
- Lot Dimensions are 100x126
- Level Lot
Parking
- 2 Car Attached Garage
Home Design
- Ranch Style House
- Stone Exterior Construction
Interior Spaces
- Built-In Features
- Ceiling Fan
- Wood Burning Fireplace
- ENERGY STAR Qualified Windows
- Insulated Doors
- Living Room with Fireplace
- 2 Fireplaces
- Finished Basement
- Basement Fills Entire Space Under The House
- Solid Surface Countertops
Bedrooms and Bathrooms
- 3 Bedrooms
Eco-Friendly Details
- Energy-Efficient Appliances
- Energy-Efficient Insulation
- Energy-Efficient Doors
Schools
- Kendall/Justice Elementary School
- Mcculloch/Justice Middle School
- Marion High School
Utilities
- Forced Air Heating and Cooling System
- High-Efficiency Furnace
- Heating System Uses Gas
- ENERGY STAR Qualified Water Heater
Community Details
- North Wood / Northwood Subdivision
Listing and Financial Details
- Assessor Parcel Number 27-03-36-104-010.000-023
Ownership History
Purchase Details
Home Financials for this Owner
Home Financials are based on the most recent Mortgage that was taken out on this home.Purchase Details
Home Financials for this Owner
Home Financials are based on the most recent Mortgage that was taken out on this home.Purchase Details
Home Financials for this Owner
Home Financials are based on the most recent Mortgage that was taken out on this home.Purchase Details
Similar Homes in Marion, IN
Home Values in the Area
Average Home Value in this Area
Purchase History
| Date | Type | Sale Price | Title Company |
|---|---|---|---|
| Warranty Deed | -- | None Available | |
| Warranty Deed | $146,900 | North American Title Company L | |
| Interfamily Deed Transfer | -- | None Available | |
| Deed | $90,000 | -- |
Mortgage History
| Date | Status | Loan Amount | Loan Type |
|---|---|---|---|
| Open | $38,756 | Credit Line Revolving | |
| Open | $140,000 | New Conventional | |
| Previous Owner | $93,500 | Stand Alone Refi Refinance Of Original Loan | |
| Previous Owner | $104,700 | New Conventional | |
| Previous Owner | $112,000 | New Conventional | |
| Previous Owner | $10,000 | Unknown | |
| Previous Owner | $112,000 | Adjustable Rate Mortgage/ARM | |
| Previous Owner | $14,000 | Future Advance Clause Open End Mortgage |
Property History
| Date | Event | Price | Change | Sq Ft Price |
|---|---|---|---|---|
| 10/08/2020 10/08/20 | Sold | $155,000 | -1.9% | $61 / Sq Ft |
| 10/07/2020 10/07/20 | Pending | -- | -- | -- |
| 07/19/2020 07/19/20 | For Sale | $158,000 | +7.6% | $63 / Sq Ft |
| 06/03/2019 06/03/19 | Sold | $146,900 | -2.0% | $57 / Sq Ft |
| 05/20/2019 05/20/19 | Pending | -- | -- | -- |
| 04/29/2019 04/29/19 | For Sale | $149,900 | -- | $58 / Sq Ft |
Tax History Compared to Growth
Tax History
| Year | Tax Paid | Tax Assessment Tax Assessment Total Assessment is a certain percentage of the fair market value that is determined by local assessors to be the total taxable value of land and additions on the property. | Land | Improvement |
|---|---|---|---|---|
| 2024 | $2,134 | $213,400 | $17,200 | $196,200 |
| 2023 | $1,892 | $189,200 | $17,200 | $172,000 |
| 2022 | $1,705 | $170,500 | $14,400 | $156,100 |
| 2021 | $1,577 | $157,700 | $14,400 | $143,300 |
| 2020 | $1,373 | $137,300 | $14,400 | $122,900 |
| 2019 | $1,083 | $108,300 | $14,400 | $93,900 |
| 2018 | $1,083 | $108,300 | $14,400 | $93,900 |
| 2017 | $997 | $108,900 | $14,400 | $94,500 |
| 2016 | $868 | $105,200 | $14,400 | $90,800 |
| 2014 | $878 | $106,200 | $14,200 | $92,000 |
| 2013 | $878 | $106,000 | $14,200 | $91,800 |
Agents Affiliated with this Home
-
Craig Luthy
C
Seller's Agent in 2019
Craig Luthy
Nicholson Realty 2.0 LLC
(765) 517-1248
9 in this area
94 Total Sales
-
M
Buyer's Agent in 2019
Molly Lindsay
Molly P. Lindsay, LLC
Map
Source: Indiana Regional MLS
MLS Number: 201916215
APN: 27-03-36-104-010.000-023
- 1591 W Timberview Dr Unit 26
- 1412 Fox Trail Unit 27
- 1410 Fox Trail Unit 28
- 1592 W Timberview Dr Unit 25
- 1414 Fox Trail Unit 24
- 1408 Fox Trail Unit 29
- 1416 Fox Trail Unit 23
- 1409 Fox Trail Unit 38
- 1418 Fox Trail Unit 22
- 1405 Fox Trail Unit 36
- 1406 Fox Trail Unit 30
- 1420 Fox Trail Unit 21
- 1403 Fox Trail Unit 35
- 1413 Fox Trail Unit 40
- 1404 Fox Trail Unit 31
- 1605 Fox Trail Unit 11
- 1422 Fox Trail Unit 20
- 1402 Fox Trail Unit 32
- 1415 Fox Trail Unit 41
- 1424 Fox Trail Unit 19
