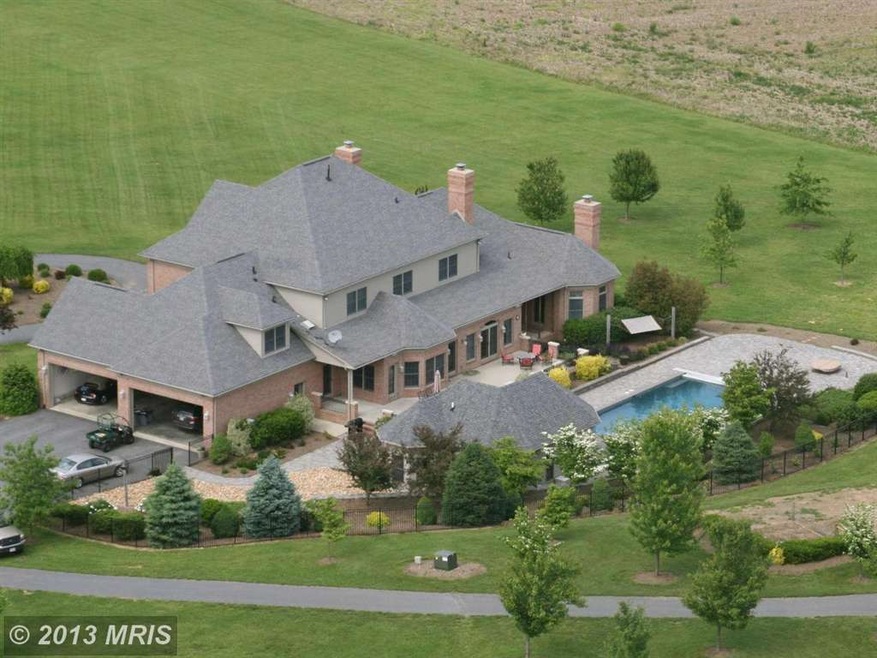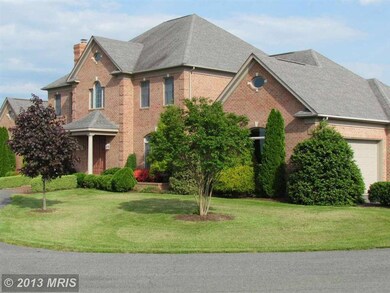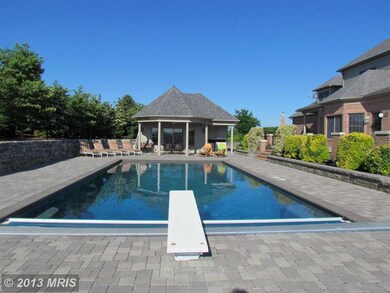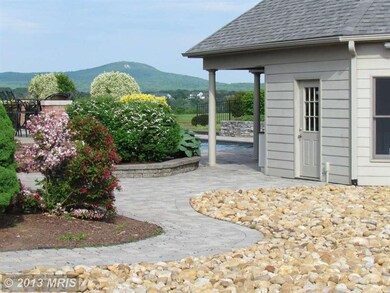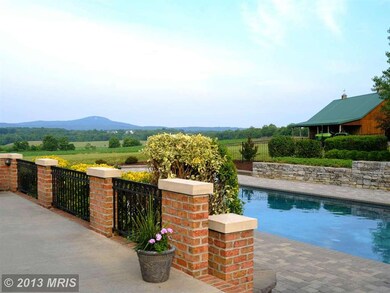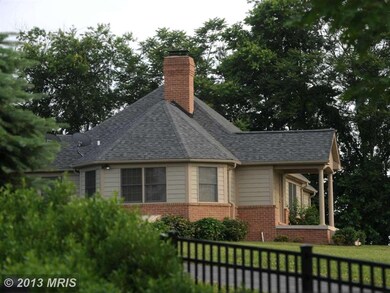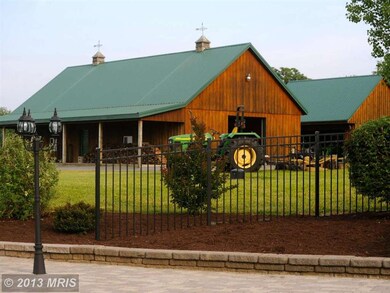
1221 New Design Rd Adamstown, MD 21710
Highlights
- Horses Allowed On Property
- 30 Acre Lot
- Curved or Spiral Staircase
- Cabana
- Open Floorplan
- Pasture Views
About This Home
As of April 2021Below appraised value! Stately 30-acre compound. All brick main house w/exquisite kitchen+all amenities. Main level owners suite. Includes tenant house w/income potential.(sep. address,elec, well & septic/great rental )pool house, two barns & potting shed. Huge outdoor living area w/self cleaning, auto-covered gunnite pool. Spectacular views,serene setting. Close to Fred & Mont. Co. & Leesburg VA
Home Details
Home Type
- Single Family
Est. Annual Taxes
- $15,536
Year Built
- Built in 2001
Lot Details
- 30 Acre Lot
- Property has an invisible fence for dogs
- Stone Retaining Walls
- Property is in very good condition
Parking
- 4 Car Attached Garage
- Side Facing Garage
- Garage Door Opener
- Circular Driveway
Property Views
- Pasture
- Mountain
Home Design
- Georgian Architecture
- Brick Exterior Construction
- Shingle Roof
Interior Spaces
- Property has 3 Levels
- Open Floorplan
- Curved or Spiral Staircase
- Built-In Features
- Chair Railings
- Crown Molding
- Ceiling height of 9 feet or more
- Ceiling Fan
- 3 Fireplaces
- Window Treatments
- Entrance Foyer
- Family Room Off Kitchen
- Family Room on Second Floor
- Dining Room
- Den
- Library
- Workshop
- Storage Room
- Utility Room
- Home Gym
- Attic
Kitchen
- Breakfast Room
- Butlers Pantry
- Built-In Double Oven
- Gas Oven or Range
- Range Hood
- <<microwave>>
- Extra Refrigerator or Freezer
- Freezer
- Ice Maker
- Dishwasher
- Upgraded Countertops
- Trash Compactor
- Disposal
Bedrooms and Bathrooms
- 5 Bedrooms | 1 Main Level Bedroom
- En-Suite Primary Bedroom
- En-Suite Bathroom
- <<bathWithWhirlpoolToken>>
Laundry
- Laundry Room
- Front Loading Dryer
- Front Loading Washer
Finished Basement
- Heated Basement
- Walk-Up Access
- Side Exterior Basement Entry
- Sump Pump
- Workshop
Home Security
- Home Security System
- Motion Detectors
- Fire and Smoke Detector
- Flood Lights
Accessible Home Design
- Halls are 48 inches wide or more
- Garage doors are at least 85 inches wide
Pool
- Cabana
- In Ground Pool
- Outdoor Shower
Outdoor Features
- Patio
- Shed
- Storage Shed
- Tenant House
Schools
- Carroll Manor Elementary School
- Ballenger Creek Middle School
Utilities
- Forced Air Zoned Heating and Cooling System
- Cooling System Utilizes Bottled Gas
- Humidifier
- Heat Pump System
- Programmable Thermostat
- Underground Utilities
- Well
- Bottled Gas Water Heater
- Water Conditioner is Owned
- Water Conditioner
- Grinder Pump
- Sewer Holding Tank
- Multiple Phone Lines
- Satellite Dish
Additional Features
- Bank Barn
- Horses Allowed On Property
Community Details
- No Home Owners Association
Listing and Financial Details
- Tax Lot 1
- Assessor Parcel Number 1101037293
Ownership History
Purchase Details
Home Financials for this Owner
Home Financials are based on the most recent Mortgage that was taken out on this home.Purchase Details
Home Financials for this Owner
Home Financials are based on the most recent Mortgage that was taken out on this home.Purchase Details
Similar Homes in Adamstown, MD
Home Values in the Area
Average Home Value in this Area
Purchase History
| Date | Type | Sale Price | Title Company |
|---|---|---|---|
| Deed | $1,750,000 | Excalibur T&E Llc | |
| Deed | $1,500,000 | None Available | |
| Deed | $210,000 | -- |
Mortgage History
| Date | Status | Loan Amount | Loan Type |
|---|---|---|---|
| Open | $150,000 | New Conventional | |
| Previous Owner | $1,500,000 | VA | |
| Previous Owner | $1,200,000 | Adjustable Rate Mortgage/ARM | |
| Previous Owner | $889,745 | Stand Alone Refi Refinance Of Original Loan | |
| Previous Owner | $930,000 | Unknown | |
| Previous Owner | $750,000 | Unknown |
Property History
| Date | Event | Price | Change | Sq Ft Price |
|---|---|---|---|---|
| 04/23/2021 04/23/21 | Sold | $1,750,000 | +2.9% | $146 / Sq Ft |
| 03/20/2021 03/20/21 | Pending | -- | -- | -- |
| 03/10/2021 03/10/21 | For Sale | $1,700,000 | +13.3% | $141 / Sq Ft |
| 01/15/2014 01/15/14 | Sold | $1,500,000 | -3.2% | $153 / Sq Ft |
| 08/31/2013 08/31/13 | Pending | -- | -- | -- |
| 06/07/2013 06/07/13 | Price Changed | $1,550,000 | -6.1% | $158 / Sq Ft |
| 02/28/2013 02/28/13 | For Sale | $1,650,000 | -- | $168 / Sq Ft |
Tax History Compared to Growth
Tax History
| Year | Tax Paid | Tax Assessment Tax Assessment Total Assessment is a certain percentage of the fair market value that is determined by local assessors to be the total taxable value of land and additions on the property. | Land | Improvement |
|---|---|---|---|---|
| 2024 | $5,280 | $1,863,500 | $213,600 | $1,649,900 |
| 2023 | $4,827 | $1,760,467 | $0 | $0 |
| 2022 | $4,549 | $1,657,433 | $0 | $0 |
| 2021 | $18,091 | $1,554,400 | $202,600 | $1,351,800 |
| 2020 | $18,172 | $1,546,433 | $0 | $0 |
| 2019 | $17,987 | $1,538,467 | $0 | $0 |
| 2018 | $17,937 | $1,530,500 | $202,600 | $1,327,900 |
| 2017 | $16,553 | $1,530,500 | $0 | $0 |
| 2016 | $15,338 | $1,404,833 | $0 | $0 |
| 2015 | $15,338 | $1,342,000 | $0 | $0 |
| 2014 | $15,338 | $1,326,633 | $0 | $0 |
Agents Affiliated with this Home
-
Sarah Reynolds

Seller's Agent in 2021
Sarah Reynolds
Keller Williams Realty
(703) 844-3425
3 in this area
3,712 Total Sales
-
Jesses Griswold

Seller Co-Listing Agent in 2021
Jesses Griswold
Keller Williams Chantilly Ventures, LLC
(360) 368-6480
1 in this area
23 Total Sales
-
Jay Day

Buyer's Agent in 2021
Jay Day
LPT Realty, LLC
(866) 702-9038
8 in this area
1,278 Total Sales
-
Sherry Burgee

Seller's Agent in 2014
Sherry Burgee
Mackintosh, Inc.
(240) 446-2524
1 in this area
24 Total Sales
-
Chris Highland

Buyer's Agent in 2014
Chris Highland
EXP Realty, LLC
(301) 401-5119
36 Total Sales
Map
Source: Bright MLS
MLS Number: 1003329796
APN: 01-037293
- 1347 Buckeystown Pike
- 2734 Tuscarora Rd
- 2730 Tuscarora Rd
- 2731 Tuscarora Rd
- 43268 Heavenly Cir
- 43240 Heavenly Cir
- 43084 Little Angel Ct
- 43089 Little Angel Ct
- 43168 Nikos St
- 13540 Arcadian Dr
- 13626 Sylvan Bluff Dr
- 13674 Sylvan Bluff Dr
- 5690 Mountville Rd
- 43417 Lost Corner Rd
- 6753 D Dickerson Rd
- 1 Thistle Ridge Ct
- 0 Thistle Ridge Ct
- 5810 Underwood Ct
- 2375 Ballenger Creek Pike
- 5505 Tracey Bruce Dr
