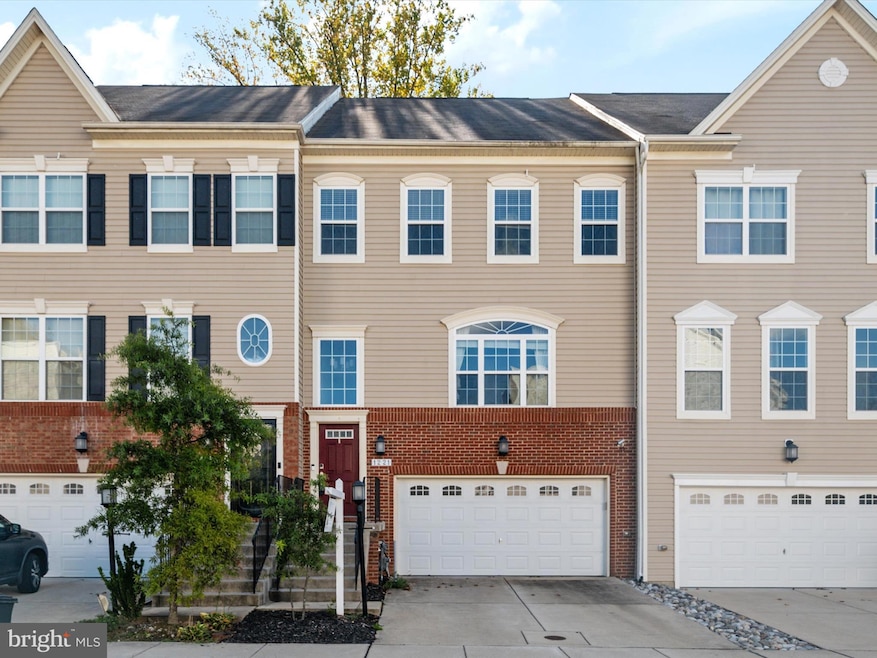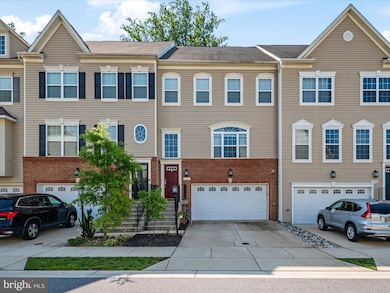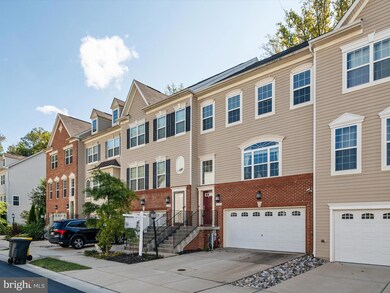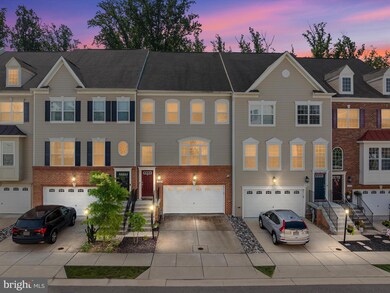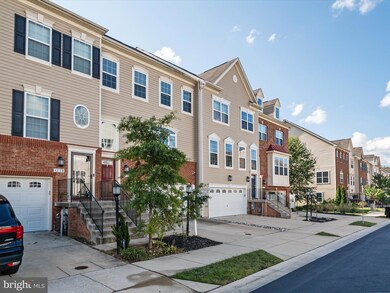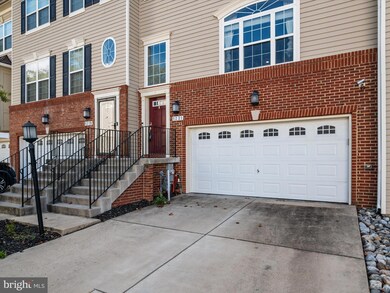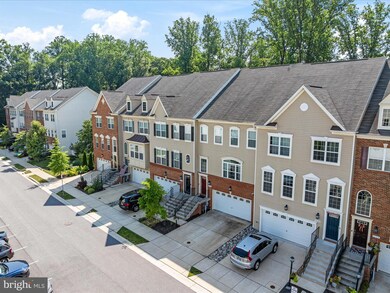1221 Orchid Rd Gambrills, MD 21054
Highlights
- Eat-In Gourmet Kitchen
- Open Floorplan
- Deck
- Four Seasons Elementary School Rated A-
- Colonial Architecture
- Recreation Room
About This Home
Welcome to this exquisite four-level townhome in Summerfield Village. This "Arlington" model, the largest elevation available and 1 of only 12 in the neighborhood like it, has approximately 3,600 square feet of meticulously designed living space. It offers three generous bedrooms and three full and two half baths. The open-concept gourmet kitchen is a chef's dream, featuring stainless steel Electrolux appliances, a large center island, and a stove vent. Entertain with ease thanks to the LeGrande in-ceiling sound system on each floor and a five-speaker surround sound system in the living room, complete with a Klipsch Subwoofer and Yamaha speaker. Outlets and Ethernet ports are conveniently located on every level. The primary suite on the 3rd floor offers a tranquil retreat with a sitting area, a luxurious dual-head shower, and a walk-in closet. Ascend to the gorgeous fourth level, a versatile space perfect for an office or music studio, complete with a half bath, wet bar with a mini-fridge, and a second green energy HVAC system for optimal airflow. Two doors lead out to the private rooftop patio, ideal for relaxation or entertaining. The finished garage features an epoxy floor and a Lift-Master garage door opener. This home also includes a full basement with 656 finished square feet. Community amenities abound, including two playgrounds, a dog park, and walking trails, with a clubhouse for residents to enjoy. With easy access to major commuter routes and MARC, and a walking trail just around the corner to restaurants and shops, this is a must-see property!
Townhouse Details
Home Type
- Townhome
Est. Annual Taxes
- $7,048
Year Built
- Built in 2017
Lot Details
- 1,968 Sq Ft Lot
- Property is in very good condition
HOA Fees
- $105 Monthly HOA Fees
Parking
- 2 Car Direct Access Garage
- Front Facing Garage
Home Design
- Colonial Architecture
- Brick Exterior Construction
- Vinyl Siding
Interior Spaces
- Property has 4 Levels
- Open Floorplan
- Ceiling Fan
- Recessed Lighting
- 1 Fireplace
- Family Room
- Combination Kitchen and Dining Room
- Recreation Room
- Loft
Kitchen
- Eat-In Gourmet Kitchen
- Cooktop with Range Hood
- Dishwasher
- Kitchen Island
- Upgraded Countertops
Flooring
- Wood
- Carpet
- Ceramic Tile
Bedrooms and Bathrooms
- 3 Bedrooms
- En-Suite Bathroom
- Walk-In Closet
Laundry
- Laundry Room
- Dryer
- Washer
Outdoor Features
- Deck
Schools
- Four Seasons Elementary School
- Arundel Middle School
- Arundel High School
Utilities
- Central Heating and Cooling System
- Vented Exhaust Fan
- Electric Water Heater
Listing and Financial Details
- Residential Lease
- Security Deposit $4,000
- Tenant pays for all utilities, trash removal, minor interior maintenance, light bulbs/filters/fuses/alarm care, lawn/tree/shrub care, internet, HVAC maintenance, gutter cleaning, fireplace/flue cleaning, electricity, cooking fuel, cable TV, appliances/equipment - some
- The owner pays for association fees, management
- No Smoking Allowed
- 12-Month Min and 24-Month Max Lease Term
- Available 11/15/25
- $50 Application Fee
- Assessor Parcel Number 020478090242808
Community Details
Overview
- Association fees include snow removal
- Summerfield Village Subdivision
Pet Policy
- Limit on the number of pets
- Pet Deposit $250
- $50 Monthly Pet Rent
Map
Source: Bright MLS
MLS Number: MDAA2131278
APN: 04-780-90242808
- 2610 Chapel Lake Dr Unit 112
- 1008 Red Clover Rd
- 2713 Lady Slipper Rd
- 2607 Chapel Lake Dr Unit 208
- 2762 Lady Slipper Rd
- 2605 Chapel Lake Dr Unit 212
- 1405 Wigeon Way Unit 206
- 1007 Carbondale Way
- 2429 Lizbec Ct
- 902 Gunnison Ct
- 2402 Wentworth Dr
- 1105 Simsbury Ct
- 1961 Pawlet Dr
- 1260 Needham Ct
- 2050 Pawlet Dr
- 2539 Vineyard Ln
- 1454 Vineyard Ct Unit 111XC
- 1448 Orleans Ct
- 1611 Airy Hill Ct Unit 9C
- 2359 Putnam Ln
- 1009 Red Clover Rd
- 1433 S Main Chapel Way
- 2308 Turnbridge Ct
- 917 Eastham Ct
- 1955 Pawlet Dr
- 1448 Blockton Ct
- 2495 Vineyard Ln
- 2104 Grey Fox Ct Unit BASEMENT APARTMENT
- 2614 Smooth Alder St
- 2420 Sandwich Ct
- 1478 Lowell Ct
- 2506 Ambling Cir
- 1074 Crain Hwy
- 2548 Ambling Cir
- 2670 Worrell Ct
- 1605 Woodview Ct
- 2313 Westport Ln
- 717 Md Rt 3 North Ln
- 2644 Didelphis Dr
- 1538 Long Drive Ct
