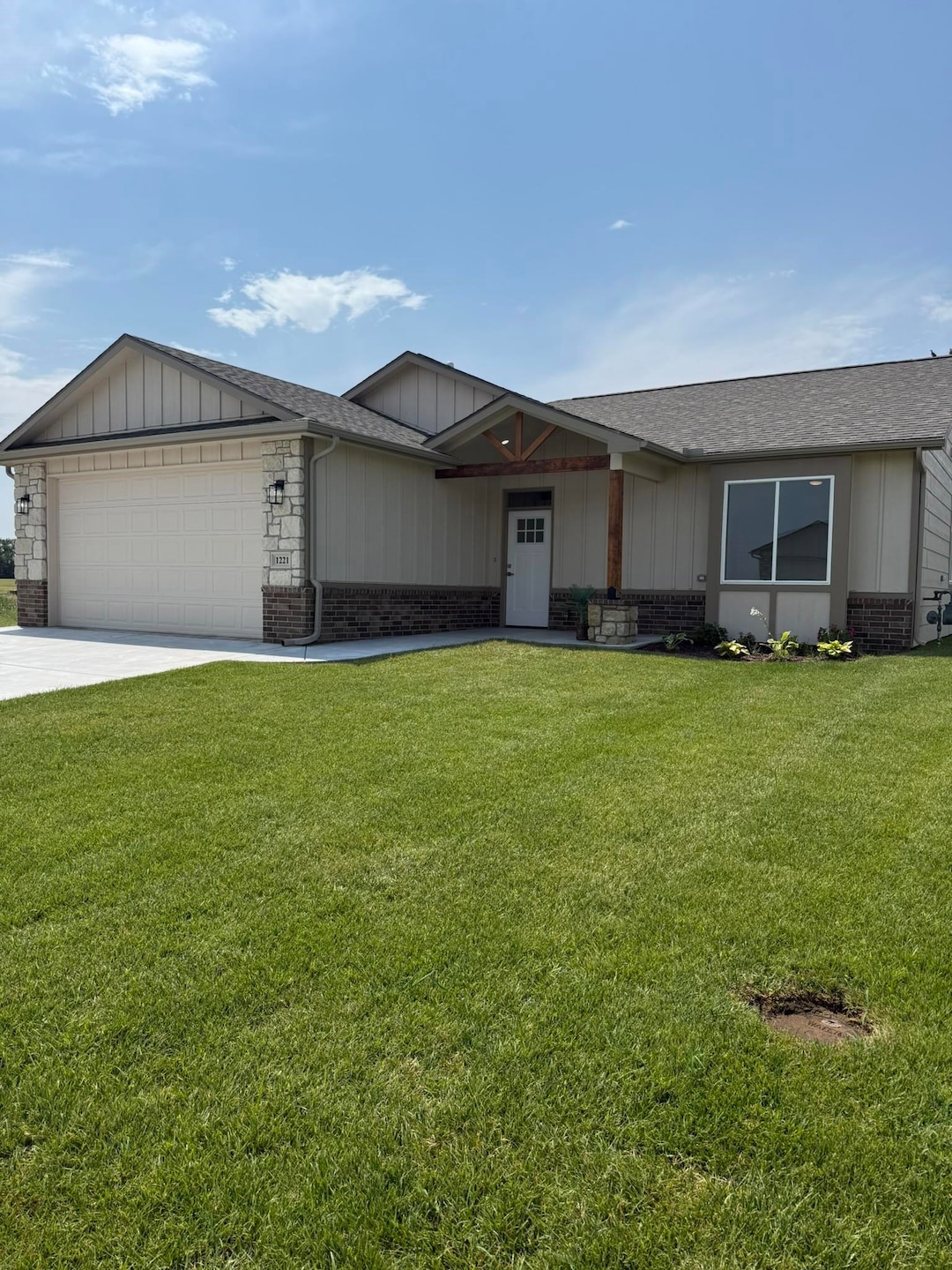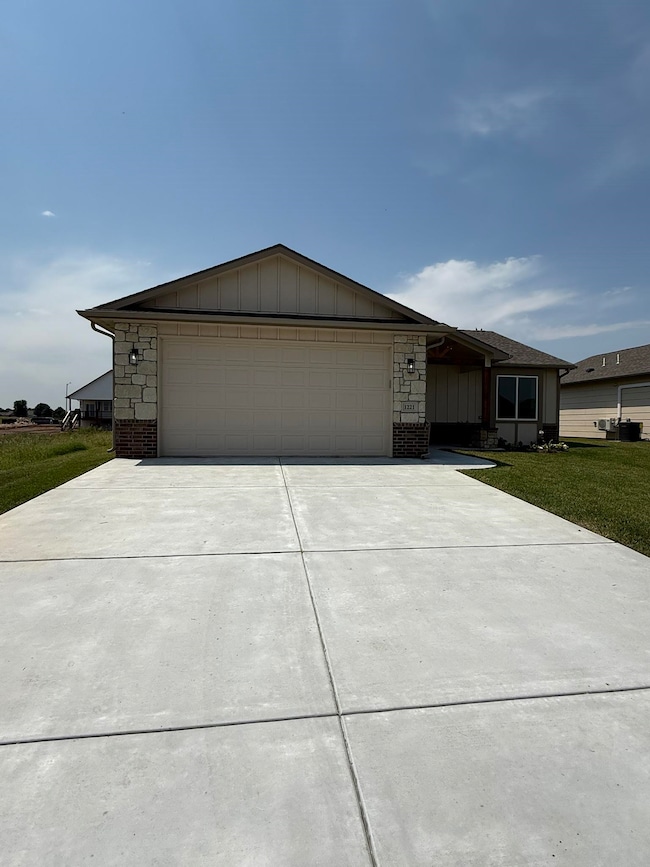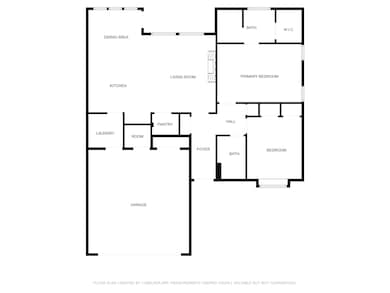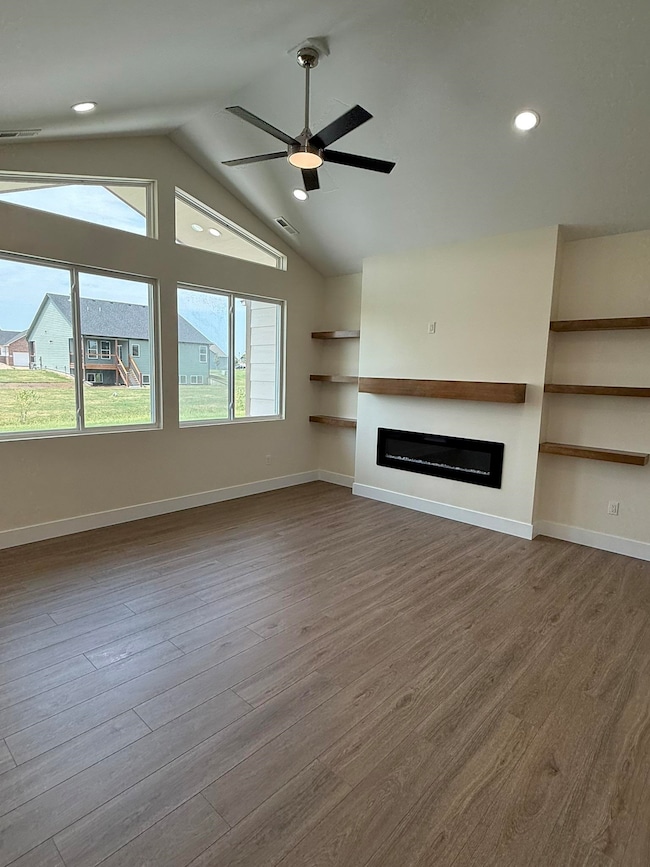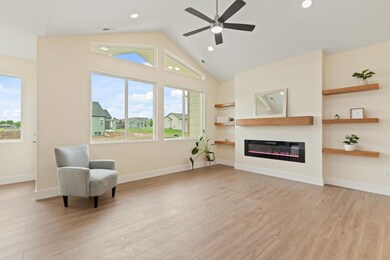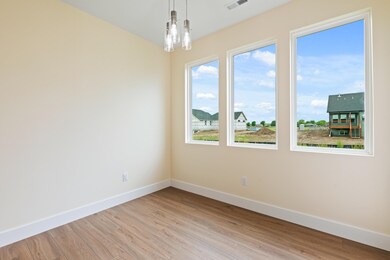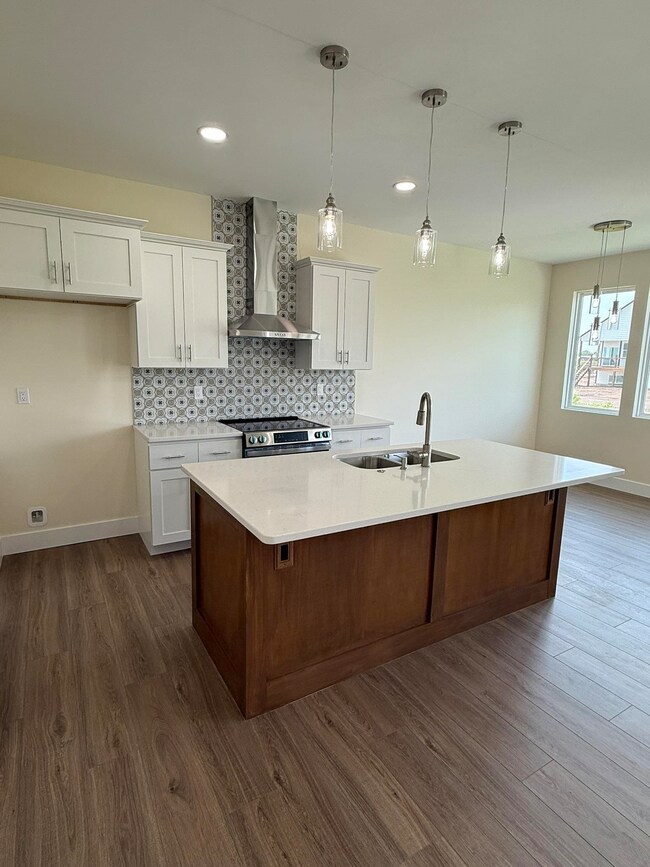1221 Park Glen Ct Clearwater, KS 67026
Estimated payment $1,472/month
Highlights
- Community Lake
- Walk-In Closet
- Laundry Room
- Cul-De-Sac
- Living Room
- Handicap Accessible
About This Home
Step into effortless, low-stress living with this stunning brand-new 2-bed, 2-bath home — where modern finishes meet quiet, small-town charm. Sun-filled and open, the layout flows from the living area into a chef-friendly kitchen featuring sleek quartz countertops, ample storage, and easy-care luxury vinyl plank flooring — perfect for entertaining or everyday life. Retreat to the spacious primary suite with a thoughtfully designed ensuite that feels like your own spa. Practical luxury continues with a climate-controlled two-car garage (ideal for woodworking, classic car storage, or delicate equipment) and a concrete safe room/storm shelter located off the garage for added security and peace of mind. The maintenance-free exterior frees you from weekend chores so you can enjoy the porch, host friends, or explore nearby conveniences just minutes away. Smart, secure, and move-in ready — this home delivers comfort and style without the upkeep.
Home Details
Home Type
- Single Family
Est. Annual Taxes
- $392
Year Built
- Built in 2025
Lot Details
- 6,970 Sq Ft Lot
- Cul-De-Sac
HOA Fees
- $198 Monthly HOA Fees
Parking
- 2 Car Garage
Home Design
- Patio Home
- Slab Foundation
- Composition Roof
Interior Spaces
- 1,223 Sq Ft Home
- 1-Story Property
- Ceiling Fan
- Electric Fireplace
- Living Room
- Combination Kitchen and Dining Room
- Luxury Vinyl Tile Flooring
- Fire and Smoke Detector
Kitchen
- Dishwasher
- Disposal
Bedrooms and Bathrooms
- 2 Bedrooms
- Walk-In Closet
- 2 Full Bathrooms
Laundry
- Laundry Room
- Laundry on main level
- 220 Volts In Laundry
Accessible Home Design
- Handicap Accessible
Schools
- Clearwater West Elementary School
- Clearwater High School
Utilities
- Central Air
- Heating System Uses Natural Gas
Community Details
- Association fees include exterior maintenance, lawn service, snow removal, utilities, gen. upkeep for common ar
- $275 HOA Transfer Fee
- Built by Idelco, LLC
- Park Glen Estates Subdivision
- Community Lake
- Greenbelt
Listing and Financial Details
- Assessor Parcel Number 20173-267-25-0-24-04-013.00
Map
Home Values in the Area
Average Home Value in this Area
Property History
| Date | Event | Price | List to Sale | Price per Sq Ft |
|---|---|---|---|---|
| 11/05/2025 11/05/25 | Price Changed | $235,000 | -2.0% | $192 / Sq Ft |
| 10/17/2025 10/17/25 | Price Changed | $239,900 | -4.0% | $196 / Sq Ft |
| 10/11/2025 10/11/25 | For Sale | $249,900 | -- | $204 / Sq Ft |
Source: South Central Kansas MLS
MLS Number: 663264
- 1245 Park Glen Ct
- 839 Streamside Ln
- 1008 Park Glen St
- 237 S 3rd St
- 462 S Stoney Creek St
- 464 S Stoney Creek St
- 465 S Stoney Creek St
- 441 S 1st St
- 1205 E Park Glen Ct
- 1225 E Park Glen Ct
- 1249 E Park Glen Ct
- 1229 E Park Glen Ct
- 1233 E Park Glen Ct
- 1217 E Park Glen Ct
- 1237 E Park Glen Ct
- 1269 E Park Glen Ct
- 1257 E Park Glen Ct
- 178 N Indian Lakes Dr
- 176 N Indian Lakes Dr
- 251 Michelle Dr
- 288 Copper Tail Ln
- 138 Wire Ave
- 120 Wire Ave
- 338 W 4th St
- 335 S Jane St
- 235 S Jane St
- 112 S Jane St
- 313 Copper Tail Ln
- 312 Copper Tail Ln
- 1104 W Maywood St
- 2421 S Yellowstone St Unit 403
- 4141 S Seneca St
- 10878 W Dora Ct
- 15301 U S 54 Unit 21
- 15301 U S 54 Unit 23R1
- 15301 U S 54 Unit 14R1
- 15301 U S 54 Unit 23R
- 15301 U S 54 Unit 14R
- 7209 S Chautauqua St
- 4665 S Broadway
