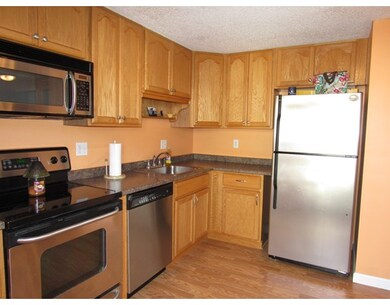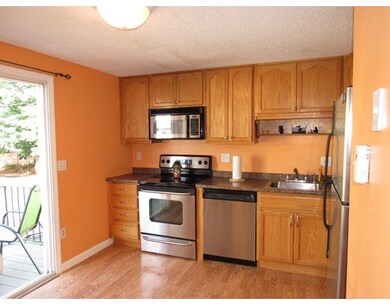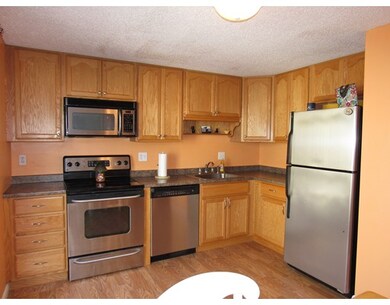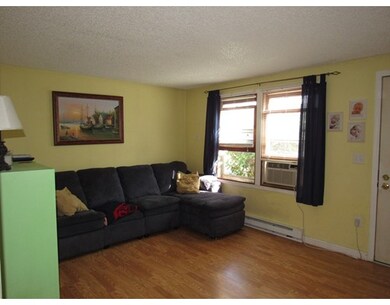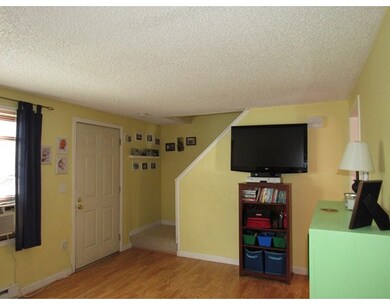
1221 Pawtucket Blvd Unit 93 Lowell, MA 01854
Pawtucketville NeighborhoodAbout This Home
As of August 2022End unit in desirable Vesper Townhouse Condominiums. Many upgrades done by owner. Kitchen boast updated cabinets, stainless appliances, and a laminate floor. Sliders in the kitchen open up to a balcony for sitting and relaxing or barbecuing. Refrigerator has a hooked up and working ice maker. Both bedrooms have wall to wall carpet, just professionally cleaned. The rest of the unit has laminate flooring for ease of care and durability. Owner installed a programmable thermostat for efficient heating and cost savings. Owner also installed new storm doors for added efficiency. Lots of freshly painted areas. Complex is professionally managed. Beautifully kept up landscaping with flowers, plants, mulch, etc. Lawn always well manicured and they do a good job of keeping up with snow removal. All the units are in the process of getting new vinyl siding. New refrigerator with ice maker as of 8/13.
Last Agent to Sell the Property
Christopher Denopoulos
Century 21 North East License #456014283 Listed on: 07/15/2016
Property Details
Home Type
Condominium
Est. Annual Taxes
$3,689
Year Built
1984
Lot Details
0
Listing Details
- Unit Level: 1
- Unit Placement: End
- Property Type: Condominium/Co-Op
- Other Agent: 2.00
- Lead Paint: Unknown
- Special Features: None
- Property Sub Type: Condos
- Year Built: 1984
Interior Features
- Appliances: Range, Dishwasher, Microwave, Refrigerator, Washer, Dryer
- Has Basement: No
- Number of Rooms: 4
- Amenities: Public Transportation, Park, Golf Course, Medical Facility, Public School
- Energy: Storm Doors
- Flooring: Wall to Wall Carpet, Laminate
- Bedroom 2: Second Floor, 10X12
- Bathroom #1: First Floor
- Bathroom #2: Second Floor
- Kitchen: First Floor, 12X11
- Living Room: First Floor, 15X11
- Master Bedroom: Second Floor, 15X12
- Master Bedroom Description: Closet, Flooring - Wall to Wall Carpet
- No Living Levels: 2
Exterior Features
- Construction: Frame
- Exterior: Vinyl
- Exterior Unit Features: Deck
Garage/Parking
- Garage Parking: Under
- Garage Spaces: 1
- Parking: Off-Street
- Parking Spaces: 1
Utilities
- Heating: Electric Baseboard
- Hot Water: Electric
- Utility Connections: for Electric Range, for Electric Dryer, Washer Hookup, Icemaker Connection
- Sewer: City/Town Sewer
- Water: City/Town Water
Condo/Co-op/Association
- Condominium Name: Vesper Townhouse Condominiums
- Association Fee Includes: Water, Sewer, Master Insurance, Exterior Maintenance, Road Maintenance, Landscaping, Snow Removal
- No Units: 126
- Unit Building: 93
Fee Information
- Fee Interval: Monthly
Lot Info
- Zoning: SMF
Ownership History
Purchase Details
Home Financials for this Owner
Home Financials are based on the most recent Mortgage that was taken out on this home.Purchase Details
Home Financials for this Owner
Home Financials are based on the most recent Mortgage that was taken out on this home.Similar Home in Lowell, MA
Home Values in the Area
Average Home Value in this Area
Purchase History
| Date | Type | Sale Price | Title Company |
|---|---|---|---|
| Not Resolvable | $165,000 | -- | |
| Deed | $165,000 | -- |
Mortgage History
| Date | Status | Loan Amount | Loan Type |
|---|---|---|---|
| Open | $294,500 | Purchase Money Mortgage | |
| Closed | $20,000 | Stand Alone Refi Refinance Of Original Loan | |
| Closed | $156,750 | New Conventional | |
| Previous Owner | $132,000 | Purchase Money Mortgage | |
| Previous Owner | $16,500 | No Value Available | |
| Previous Owner | $7,425 | No Value Available | |
| Previous Owner | $67,000 | No Value Available |
Property History
| Date | Event | Price | Change | Sq Ft Price |
|---|---|---|---|---|
| 05/01/2024 05/01/24 | Rented | $2,300 | 0.0% | -- |
| 05/01/2024 05/01/24 | Under Contract | -- | -- | -- |
| 04/18/2024 04/18/24 | For Rent | $2,300 | +4.5% | -- |
| 06/01/2023 06/01/23 | Rented | $2,200 | 0.0% | -- |
| 05/10/2023 05/10/23 | Under Contract | -- | -- | -- |
| 05/02/2023 05/02/23 | Price Changed | $2,200 | -8.3% | $2 / Sq Ft |
| 03/23/2023 03/23/23 | For Rent | $2,400 | 0.0% | -- |
| 08/12/2022 08/12/22 | Sold | $310,000 | +12.7% | $341 / Sq Ft |
| 06/27/2022 06/27/22 | Pending | -- | -- | -- |
| 06/22/2022 06/22/22 | For Sale | $275,000 | +66.7% | $303 / Sq Ft |
| 10/31/2016 10/31/16 | Sold | $165,000 | -2.4% | $182 / Sq Ft |
| 08/31/2016 08/31/16 | Pending | -- | -- | -- |
| 08/09/2016 08/09/16 | Price Changed | $169,000 | -3.4% | $186 / Sq Ft |
| 07/28/2016 07/28/16 | For Sale | $175,000 | 0.0% | $193 / Sq Ft |
| 07/18/2016 07/18/16 | Pending | -- | -- | -- |
| 07/15/2016 07/15/16 | For Sale | $175,000 | -- | $193 / Sq Ft |
Tax History Compared to Growth
Tax History
| Year | Tax Paid | Tax Assessment Tax Assessment Total Assessment is a certain percentage of the fair market value that is determined by local assessors to be the total taxable value of land and additions on the property. | Land | Improvement |
|---|---|---|---|---|
| 2025 | $3,689 | $321,300 | $0 | $321,300 |
| 2024 | $3,762 | $315,900 | $0 | $315,900 |
| 2023 | $2,961 | $238,400 | $0 | $238,400 |
| 2022 | $2,732 | $215,300 | $0 | $215,300 |
| 2021 | $2,364 | $175,600 | $0 | $175,600 |
| 2020 | $2,248 | $168,300 | $0 | $168,300 |
| 2019 | $2,134 | $152,000 | $0 | $152,000 |
| 2018 | $2,027 | $139,300 | $0 | $139,300 |
| 2017 | $1,956 | $131,100 | $0 | $131,100 |
| 2016 | $1,677 | $110,600 | $0 | $110,600 |
| 2015 | $1,570 | $101,400 | $0 | $101,400 |
| 2013 | $1,660 | $110,600 | $0 | $110,600 |
Agents Affiliated with this Home
-
G
Seller's Agent in 2024
Gusto Coutard
Keller Williams Realty Boston Northwest
-

Seller's Agent in 2023
Hudson Santana
Keller Williams Realty Boston Northwest
(617) 272-0842
535 Total Sales
-

Seller's Agent in 2022
Team Correia
Keller Williams Realty - Merrimack
(978) 520-9793
12 in this area
148 Total Sales
-

Seller Co-Listing Agent in 2022
Kevin Correia
Keller Williams Realty - Merrimack
(978) 692-3280
8 in this area
77 Total Sales
-
J
Buyer's Agent in 2022
Jim Holbrook
Berkshire Hathaway HomeServices Commonwealth Real Estate
(508) 624-6470
1 in this area
67 Total Sales
-
C
Seller's Agent in 2016
Christopher Denopoulos
Century 21 North East
Map
Source: MLS Property Information Network (MLS PIN)
MLS Number: 72038967
APN: LOWE-000012-004540-001221-000093
- 1221 Pawtucket Blvd Unit 80
- 20 Sandy Ln
- 70 Elene St
- 1461 Pawtucket Blvd Unit 12
- 1461 Pawtucket Blvd Unit 31
- 1461 Pawtucket Blvd Unit 63
- 1461 Pawtucket Blvd Unit 211
- 718 Wellman Ave
- 172 Wellman Ave Unit 172
- 348 Wellman Ave
- 3 Louis Farm Rd Unit 3
- 6 Louis Farm Rd Unit 6
- 8 Louis Farm Rd Unit 8
- 10 Louis Farm Rd Unit 10
- 139 Wellman Ave Unit 139
- 1496 Varnum Ave
- 45 Church St Unit A
- 37 Dunstable Rd
- 917 Varnum Ave
- 16 Washington St

