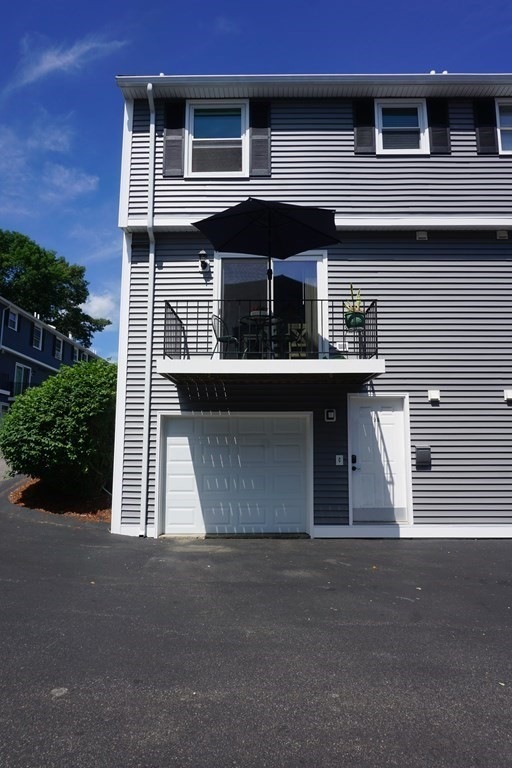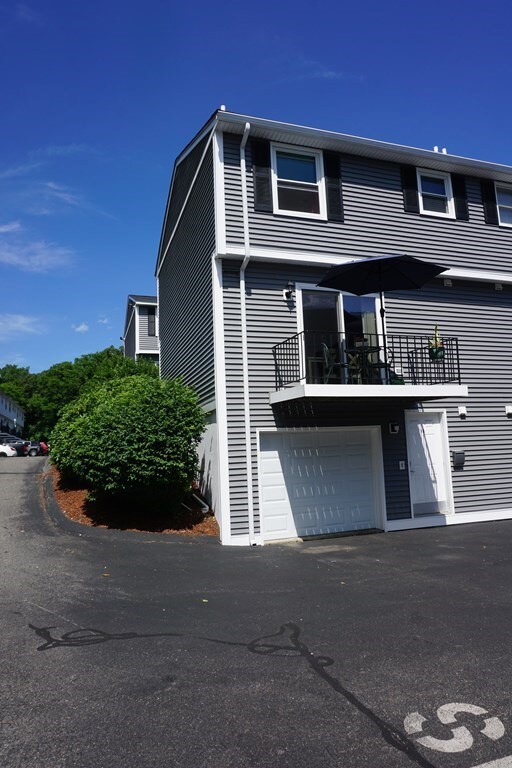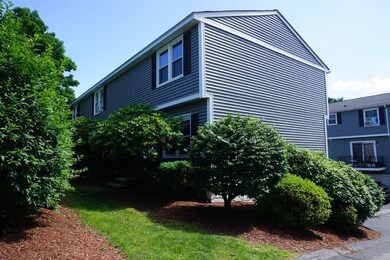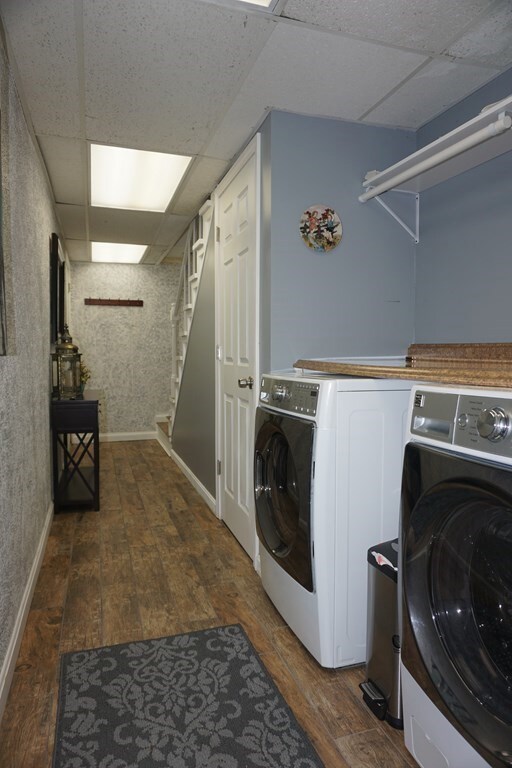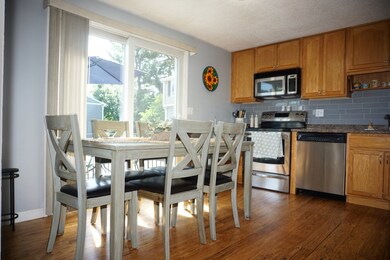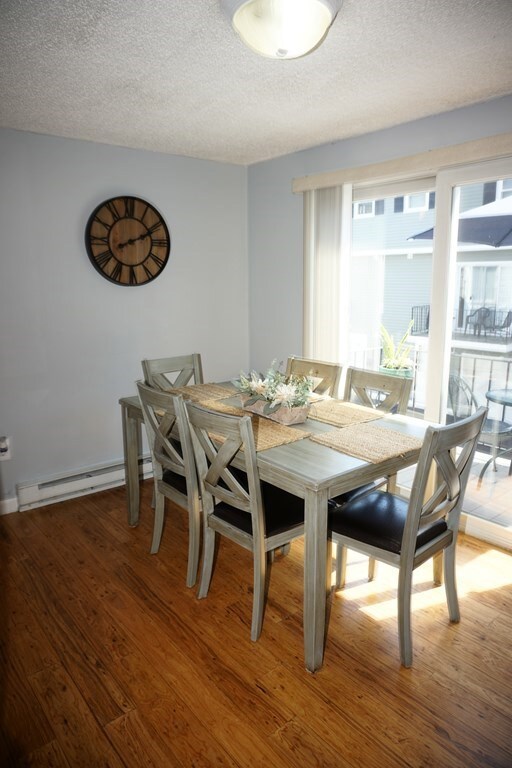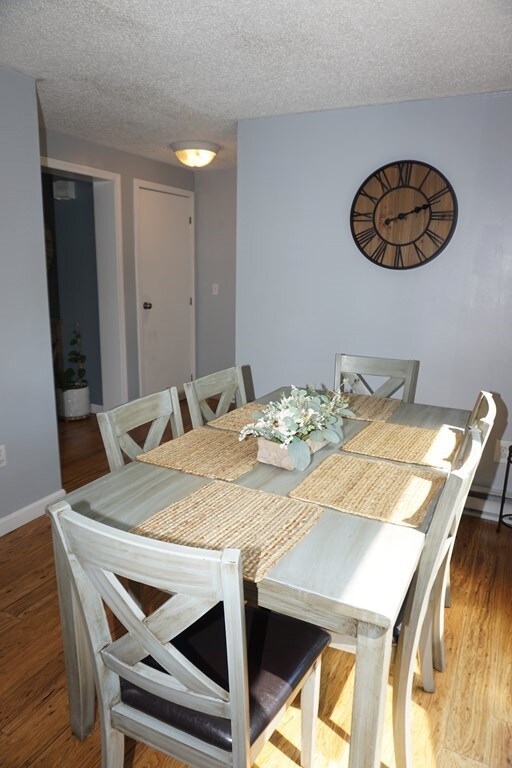
1221 Pawtucket Blvd Unit 93 Lowell, MA 01854
Pawtucketville NeighborhoodHighlights
- Wood Flooring
- Balcony
- Shops
- Jogging Path
- 1 Car Attached Garage
- Property is near schools
About This Home
As of August 2022Beautiful, recently updated, end unit located at the sought after Vesper Townhouses Condo Association. Unit has been meticulously maintained by the current owners. The first level features a one car garage and a laundry area with mud room. Next, head up to the second level which has a beautifully updated half bath, good-sized eat-in kitchen, and a cozy living room. Newer bamboo flooring in both the kitchen and living room. The third level features two spacious bedrooms and a gorgeously updated full bathroom. The association just finished new vinyl siding on this unit. Come enjoy this low maintenance condo in this great community. Move-in ready!
Last Agent to Sell the Property
Keller Williams Realty - Merrimack Listed on: 06/22/2022

Townhouse Details
Home Type
- Townhome
Est. Annual Taxes
- $2,364
Year Built
- Built in 1984
HOA Fees
- $351 Monthly HOA Fees
Parking
- 1 Car Attached Garage
- Tuck Under Parking
- Off-Street Parking
- Assigned Parking
Home Design
- Frame Construction
- Shingle Roof
Interior Spaces
- 909 Sq Ft Home
- 3-Story Property
- Laundry on main level
Kitchen
- Range
- Microwave
- Dishwasher
Flooring
- Wood
- Laminate
- Tile
Bedrooms and Bathrooms
- 2 Bedrooms
- Primary bedroom located on third floor
Schools
- Pawtucket Elementary School
- Wang Middle School
- Lowell High School
Utilities
- No Cooling
- 1 Heating Zone
- Heating Available
Additional Features
- Balcony
- Property is near schools
Listing and Financial Details
- Assessor Parcel Number M:12 B:4540 L:1221 U:93,3174258
Community Details
Overview
- Association fees include water, sewer, insurance, maintenance structure, road maintenance, ground maintenance, snow removal
- 126 Units
- Vesper Townhouses Community
Amenities
- Common Area
- Shops
Recreation
- Jogging Path
Pet Policy
- Call for details about the types of pets allowed
Ownership History
Purchase Details
Home Financials for this Owner
Home Financials are based on the most recent Mortgage that was taken out on this home.Purchase Details
Home Financials for this Owner
Home Financials are based on the most recent Mortgage that was taken out on this home.Similar Homes in Lowell, MA
Home Values in the Area
Average Home Value in this Area
Purchase History
| Date | Type | Sale Price | Title Company |
|---|---|---|---|
| Not Resolvable | $165,000 | -- | |
| Deed | $165,000 | -- |
Mortgage History
| Date | Status | Loan Amount | Loan Type |
|---|---|---|---|
| Open | $294,500 | Purchase Money Mortgage | |
| Closed | $20,000 | Stand Alone Refi Refinance Of Original Loan | |
| Closed | $156,750 | New Conventional | |
| Previous Owner | $132,000 | Purchase Money Mortgage | |
| Previous Owner | $16,500 | No Value Available | |
| Previous Owner | $7,425 | No Value Available | |
| Previous Owner | $67,000 | No Value Available |
Property History
| Date | Event | Price | Change | Sq Ft Price |
|---|---|---|---|---|
| 05/01/2024 05/01/24 | Rented | $2,300 | 0.0% | -- |
| 05/01/2024 05/01/24 | Under Contract | -- | -- | -- |
| 04/18/2024 04/18/24 | For Rent | $2,300 | +4.5% | -- |
| 06/01/2023 06/01/23 | Rented | $2,200 | 0.0% | -- |
| 05/10/2023 05/10/23 | Under Contract | -- | -- | -- |
| 05/02/2023 05/02/23 | Price Changed | $2,200 | -8.3% | $2 / Sq Ft |
| 03/23/2023 03/23/23 | For Rent | $2,400 | 0.0% | -- |
| 08/12/2022 08/12/22 | Sold | $310,000 | +12.7% | $341 / Sq Ft |
| 06/27/2022 06/27/22 | Pending | -- | -- | -- |
| 06/22/2022 06/22/22 | For Sale | $275,000 | +66.7% | $303 / Sq Ft |
| 10/31/2016 10/31/16 | Sold | $165,000 | -2.4% | $182 / Sq Ft |
| 08/31/2016 08/31/16 | Pending | -- | -- | -- |
| 08/09/2016 08/09/16 | Price Changed | $169,000 | -3.4% | $186 / Sq Ft |
| 07/28/2016 07/28/16 | For Sale | $175,000 | 0.0% | $193 / Sq Ft |
| 07/18/2016 07/18/16 | Pending | -- | -- | -- |
| 07/15/2016 07/15/16 | For Sale | $175,000 | -- | $193 / Sq Ft |
Tax History Compared to Growth
Tax History
| Year | Tax Paid | Tax Assessment Tax Assessment Total Assessment is a certain percentage of the fair market value that is determined by local assessors to be the total taxable value of land and additions on the property. | Land | Improvement |
|---|---|---|---|---|
| 2025 | $3,689 | $321,300 | $0 | $321,300 |
| 2024 | $3,762 | $315,900 | $0 | $315,900 |
| 2023 | $2,961 | $238,400 | $0 | $238,400 |
| 2022 | $2,732 | $215,300 | $0 | $215,300 |
| 2021 | $2,364 | $175,600 | $0 | $175,600 |
| 2020 | $2,248 | $168,300 | $0 | $168,300 |
| 2019 | $2,134 | $152,000 | $0 | $152,000 |
| 2018 | $2,027 | $139,300 | $0 | $139,300 |
| 2017 | $1,956 | $131,100 | $0 | $131,100 |
| 2016 | $1,677 | $110,600 | $0 | $110,600 |
| 2015 | $1,570 | $101,400 | $0 | $101,400 |
| 2013 | $1,660 | $110,600 | $0 | $110,600 |
Agents Affiliated with this Home
-
Gusto Coutard

Seller's Agent in 2024
Gusto Coutard
Keller Williams Realty Boston Northwest
(781) 980-0410
16 Total Sales
-
Hudson Santana

Seller's Agent in 2023
Hudson Santana
Keller Williams Realty Boston Northwest
(617) 272-0842
548 Total Sales
-
Team Correia

Seller's Agent in 2022
Team Correia
Keller Williams Realty - Merrimack
(978) 520-9793
11 in this area
154 Total Sales
-
Kevin Correia

Seller Co-Listing Agent in 2022
Kevin Correia
Keller Williams Realty - Merrimack
(978) 692-3280
7 in this area
78 Total Sales
-
Jim Holbrook
J
Buyer's Agent in 2022
Jim Holbrook
Berkshire Hathaway HomeServices Commonwealth Real Estate
(508) 624-6470
1 in this area
64 Total Sales
-

Seller's Agent in 2016
Christopher Denopoulos
Century 21 North East
Map
Source: MLS Property Information Network (MLS PIN)
MLS Number: 73002385
APN: LOWE-000012-004540-001221-000093
- 1223 Pawtucket Blvd Unit 104
- 20 Sandy Ln
- 1431 Pawtucket Blvd Unit 20
- 5 Kennedy Dr Unit 1
- 1461 Pawtucket Blvd Unit 12
- 42 Middlesex St
- 718 Wellman Ave
- 119 Wellman Ave
- 84 East Ave
- 3 Louis Farm Rd Unit 3
- 6 Louis Farm Rd Unit 6
- 8 Louis Farm Rd Unit 8
- 10 Louis Farm Rd Unit 10
- 2 Louis Farm Rd Unit 2
- 139 Wellman Ave Unit 139
- 136 Wellman Ave Unit 136
- 437 Wellman Ave
- 10 Butterfield St
- 37 Dunstable Rd
- 917 Varnum Ave
