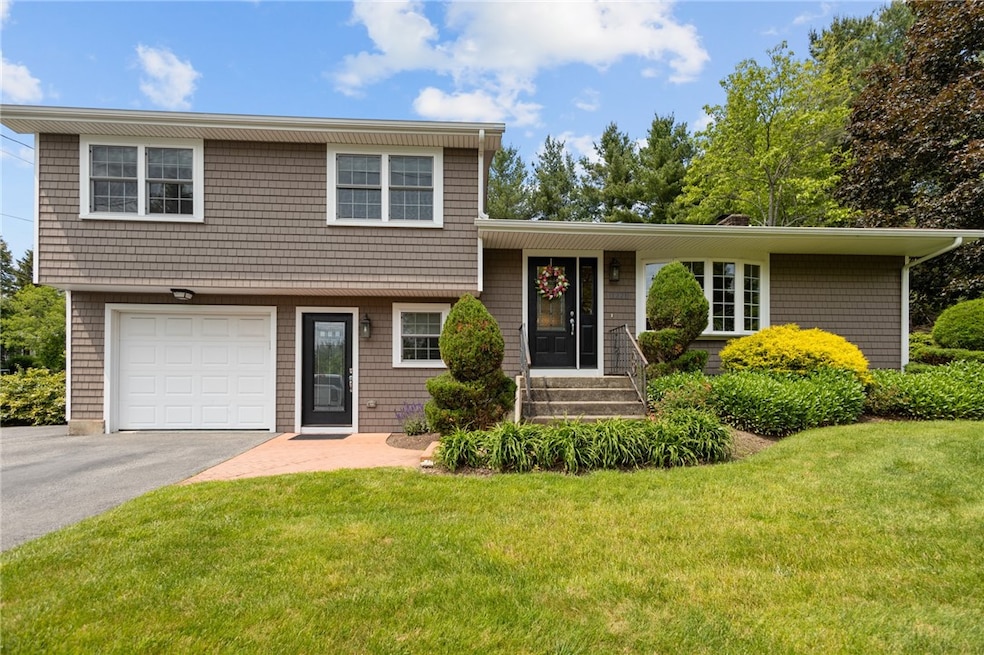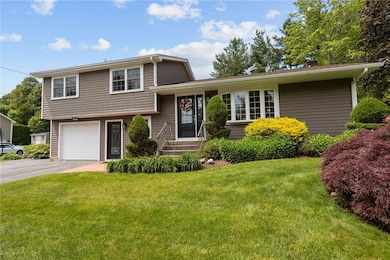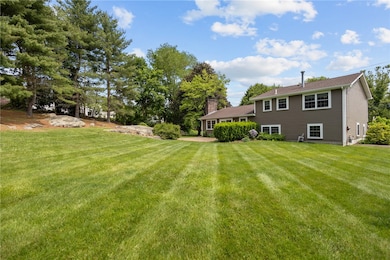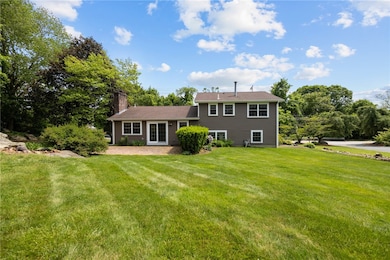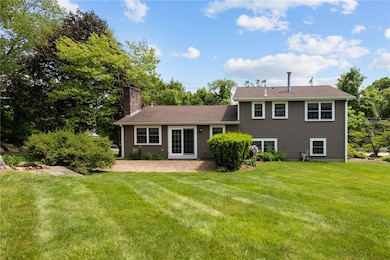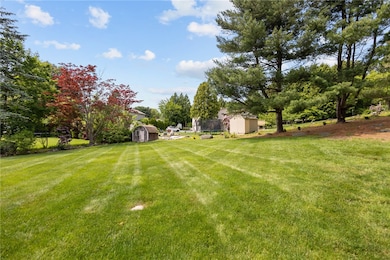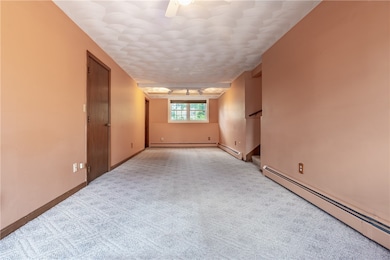1221 Phenix Ave Cranston, RI 02921
Western Cranston NeighborhoodEstimated payment $3,412/month
Highlights
- Golf Course Community
- Tennis Courts
- 1 Car Attached Garage
- Cranston High School West Rated 9+
- Thermal Windows
- Bathtub with Shower
About This Home
Price Improvement! Don't Miss This Opportunity, Present Your Offer Today! Welcome home! This one owner, classic tri-level located in the heart of Western Cranston has been meticulously maintained & updated. W/ over 1900 sf of living space, the open & airy main level lends itself to family gatherings & time together while the ample 1st level family/multi-purpose room offers additional living space. The galley kitchen w/ breakfast bar is updated w/ granite tops and gas cooking. The primary suite offers double closets & an en-suite bathroom. The additional bedrooms are generous & have significant closet space for all your belongings. The main bath holds the laundry facilities. Both bathrooms were recently updated w/ porcelain tile floors, new granite top vanities & tiled tub/showers. The attached garage, attic, & utility room all offer additional storage. The home sits on a beautifully landscaped corner lot w/ an irrigation system. The French slider opens to a brick patio that borders a natural terraced garden & large yard. The landscaping throughout the property is beautifully designed. The oversized driveway holds 5 cars comfortably. This home offers a water heater (2023), siding/gutters (2021), windows & furnace (2016) & the roof in 2015. It offers a peaceful established neighborhood with access to highways, shopping, restaurants and is located in the Orchard Farms Elementary School & Hope Highlands Middle School districts.
Home Details
Home Type
- Single Family
Est. Annual Taxes
- $6,221
Year Built
- Built in 1983
Lot Details
- 0.46 Acre Lot
- Sprinkler System
- Property is zoned A20
Parking
- 1 Car Attached Garage
Home Design
- Split Level Home
- Vinyl Siding
- Concrete Perimeter Foundation
Interior Spaces
- 1-Story Property
- Fireplace Features Masonry
- Thermal Windows
- Utility Room
- Laundry Room
Kitchen
- Oven
- Range
- Dishwasher
Flooring
- Carpet
- Ceramic Tile
Bedrooms and Bathrooms
- 3 Bedrooms
- 2 Full Bathrooms
- Bathtub with Shower
Finished Basement
- Walk-Out Basement
- Partial Basement
Outdoor Features
- Patio
Utilities
- No Cooling
- Heating System Uses Gas
- Baseboard Heating
- 100 Amp Service
- Gas Water Heater
- Septic Tank
Listing and Financial Details
- Tax Lot 213
- Assessor Parcel Number 1221PHENIXAVCRAN
Community Details
Overview
- Western Cranston Subdivision
Recreation
- Golf Course Community
- Tennis Courts
- Recreation Facilities
Map
Home Values in the Area
Average Home Value in this Area
Tax History
| Year | Tax Paid | Tax Assessment Tax Assessment Total Assessment is a certain percentage of the fair market value that is determined by local assessors to be the total taxable value of land and additions on the property. | Land | Improvement |
|---|---|---|---|---|
| 2024 | $6,221 | $457,100 | $167,300 | $289,800 |
| 2023 | $6,235 | $329,900 | $119,500 | $210,400 |
| 2022 | $6,106 | $329,900 | $119,500 | $210,400 |
| 2021 | $5,938 | $329,900 | $119,500 | $210,400 |
| 2020 | $6,000 | $288,900 | $119,500 | $169,400 |
| 2019 | $6,000 | $288,900 | $119,500 | $169,400 |
| 2018 | $5,862 | $288,900 | $119,500 | $169,400 |
| 2017 | $5,893 | $256,900 | $102,500 | $154,400 |
| 2016 | $5,767 | $256,900 | $102,500 | $154,400 |
| 2015 | $5,574 | $248,300 | $102,500 | $145,800 |
| 2014 | $5,596 | $245,000 | $98,200 | $146,800 |
Property History
| Date | Event | Price | Change | Sq Ft Price |
|---|---|---|---|---|
| 09/02/2025 09/02/25 | Price Changed | $545,900 | -5.0% | $282 / Sq Ft |
| 08/05/2025 08/05/25 | Price Changed | $574,900 | -4.2% | $297 / Sq Ft |
| 07/16/2025 07/16/25 | For Sale | $599,900 | -- | $310 / Sq Ft |
Purchase History
| Date | Type | Sale Price | Title Company |
|---|---|---|---|
| Quit Claim Deed | -- | None Available |
Mortgage History
| Date | Status | Loan Amount | Loan Type |
|---|---|---|---|
| Open | $520,000 | Stand Alone Refi Refinance Of Original Loan | |
| Previous Owner | $256,000 | Stand Alone Refi Refinance Of Original Loan | |
| Previous Owner | $199,000 | No Value Available | |
| Previous Owner | $220,000 | No Value Available |
Source: State-Wide MLS
MLS Number: 1390126
APN: CRAN-000021-000002-000213
- 1212 Phenix Ave
- 9 Katelan Ct
- 2 Honeysuckle Dr
- 35 Hines Farm Rd
- 130 Hope Hill Terrace
- 20 Canton Ct
- 59 Camden Ln
- 311 Hope Rd
- 64 Cardinal Rd
- 118 Cardinal Rd
- 9 Wilshire Ln
- 178 Highland St
- 20 Camelia Dr
- 10 Honey Lou Ct
- 91 Warren Ave
- 66 Foxglove Dr
- 61 High View Dr
- 7 Sanctuary Dr
- 25 Fernbrook Dr
- 233 Summit Dr
- 630 Oaklawn Ave
- 1 Dean St Unit 2
- 77 Hoffman Ave Unit C
- 444 Meshanticut Valley Pkwy
- 91-111 Oaklawn Ave
- 1971 Cranston St
- 1973 Cranston St
- 75 Oaklawn Ave Unit 75-319
- 430 Meshanticut Valley Pkwy
- 65-75 Oaklawn Ave
- 65 Oaklawn Ave Unit 75-114
- 24 Elmhurst Ave Unit 2
- 30 Oaklawn Ave
- 41 Garden City Dr
- 125 Midway Rd
- 245 W Natick Rd
- 108 Phenix Ave Unit 2
- 26 Coulters Rd
- 1809 Cranston St Unit 2
- 855 Providence St Unit 2
