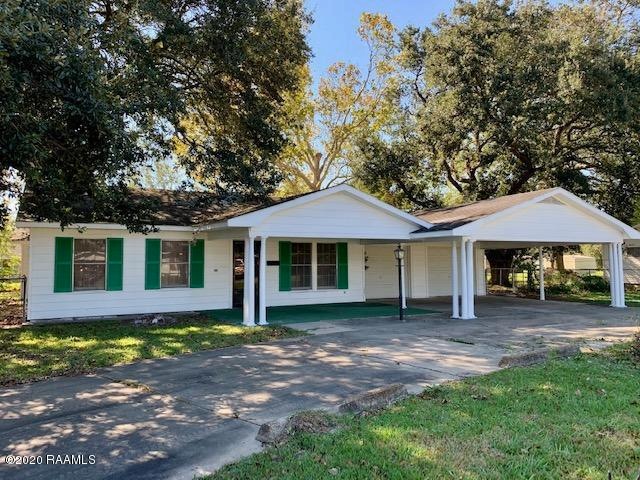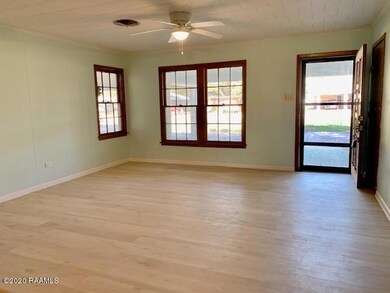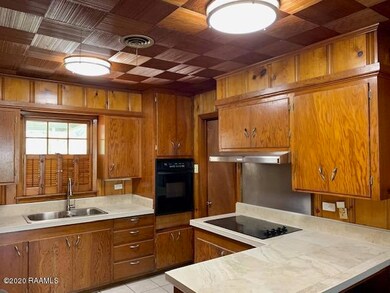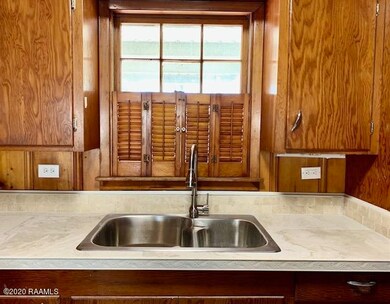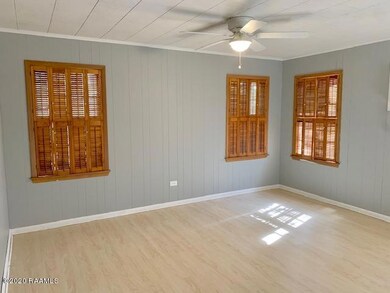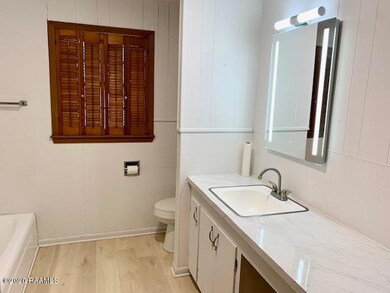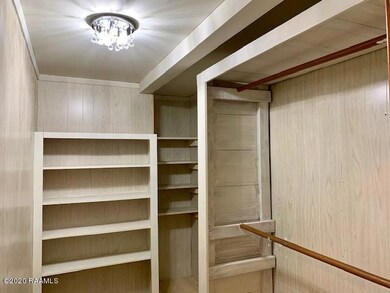
1221 Phillip Ave Eunice, LA 70535
Highlights
- Traditional Architecture
- Window Unit Cooling System
- Heating Available
- Covered patio or porch
- Garage
- 1-Story Property
About This Home
As of December 2023Talk about curb appeal!! This traditional home is nestled in the middle of two city lots greets you with brick columns, a circle drive, fenced in back yard, and boasts ample parking. It sports not only a 2 car garage but also a 2 car carport. The interior has been recently been updated featuring tile counter tops, updated flooring, oversized master closets, new lighting fixtures, and much more. Contact a an agent and check it out today.
Last Agent to Sell the Property
Rice Realty License #0995683516 Listed on: 11/04/2020

Last Buyer's Agent
Jerrod Prather
Christe Dailey Realty
Home Details
Home Type
- Single Family
Est. Annual Taxes
- $595
Lot Details
- 0.36 Acre Lot
- Lot Dimensions are 130 x 120
- Chain Link Fence
Home Design
- Traditional Architecture
- Brick Exterior Construction
- Slab Foundation
- Composition Roof
- Aluminum Siding
Interior Spaces
- 1,450 Sq Ft Home
- 1-Story Property
Bedrooms and Bathrooms
- 2 Bedrooms
- 2 Full Bathrooms
Parking
- Garage
- Carport
Outdoor Features
- Covered patio or porch
- Exterior Lighting
Utilities
- Window Unit Cooling System
- Heating Available
Community Details
- Gourney Addition Subdivision
Listing and Financial Details
- Tax Lot 3-4
Ownership History
Purchase Details
Home Financials for this Owner
Home Financials are based on the most recent Mortgage that was taken out on this home.Purchase Details
Home Financials for this Owner
Home Financials are based on the most recent Mortgage that was taken out on this home.Purchase Details
Similar Homes in Eunice, LA
Home Values in the Area
Average Home Value in this Area
Purchase History
| Date | Type | Sale Price | Title Company |
|---|---|---|---|
| Special Warranty Deed | $64,000 | None Listed On Document | |
| Deed | $115,000 | None Available | |
| Deed | $20,000 | None Available |
Mortgage History
| Date | Status | Loan Amount | Loan Type |
|---|---|---|---|
| Open | $174,915 | Credit Line Revolving | |
| Previous Owner | $117,676 | New Conventional | |
| Previous Owner | $71,775 | Stand Alone Refi Refinance Of Original Loan |
Property History
| Date | Event | Price | Change | Sq Ft Price |
|---|---|---|---|---|
| 12/12/2023 12/12/23 | Sold | -- | -- | -- |
| 11/14/2023 11/14/23 | Pending | -- | -- | -- |
| 10/30/2023 10/30/23 | Price Changed | $69,000 | -23.2% | $48 / Sq Ft |
| 10/16/2023 10/16/23 | Price Changed | $89,900 | -18.2% | $62 / Sq Ft |
| 09/15/2023 09/15/23 | For Sale | $109,900 | 0.0% | $76 / Sq Ft |
| 12/23/2020 12/23/20 | Sold | -- | -- | -- |
| 11/05/2020 11/05/20 | Pending | -- | -- | -- |
| 11/04/2020 11/04/20 | For Sale | $109,900 | -- | $76 / Sq Ft |
Tax History Compared to Growth
Tax History
| Year | Tax Paid | Tax Assessment Tax Assessment Total Assessment is a certain percentage of the fair market value that is determined by local assessors to be the total taxable value of land and additions on the property. | Land | Improvement |
|---|---|---|---|---|
| 2024 | $595 | $13,820 | $3,280 | $10,540 |
| 2023 | $505 | $11,600 | $3,280 | $8,320 |
| 2022 | $505 | $11,600 | $3,280 | $8,320 |
| 2021 | $505 | $11,600 | $3,280 | $8,320 |
| 2020 | $499 | $9,960 | $1,640 | $8,320 |
| 2019 | $340 | $7,810 | $1,820 | $5,990 |
| 2018 | $340 | $7,810 | $1,820 | $5,990 |
| 2017 | $340 | $7,810 | $1,820 | $5,990 |
| 2015 | $337 | $7,810 | $1,820 | $5,990 |
| 2013 | $338 | $7,810 | $1,820 | $5,990 |
Agents Affiliated with this Home
-
P
Seller's Agent in 2023
Pam Arceneaux
Vylla Home
-
Pamela DarDar
P
Buyer's Agent in 2023
Pamela DarDar
Keller Williams Realty Acadiana
13 Total Sales
-
Jerrod Prather

Seller's Agent in 2020
Jerrod Prather
RE/MAX
(337) 580-4742
79 Total Sales
Map
Source: REALTOR® Association of Acadiana
MLS Number: 20009762
APN: 0600836500
- 1301 Gregg Ave
- 1300 Gregg Ave
- 1230 Phillip Ave
- 1241 W Maple Ave
- 1401 Gregg Ave
- 130 Jeansonne St
- 650 Juanita St
- 221 College Rd
- 0 W Maple Ave
- Tbd College Rd
- 1341 College Rd
- 521 S 6th St
- Tbd N Tanglewood Dr
- 401 Acadia St
- 0 N Tanglewood Dr
- 530 Gum Ave
- 201 S 9th St
- 160 Savoie Dr
- 500 S 5th St
- 710 S 4th St
