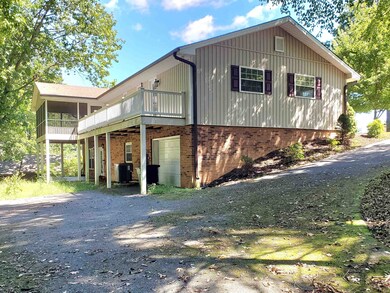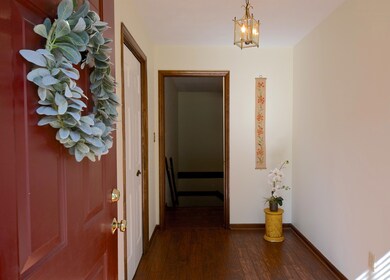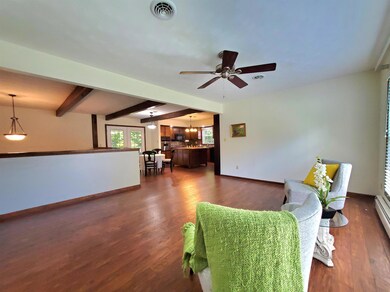
1221 Pinehurst Rd Staunton, VA 24401
Highlights
- Deck
- Multiple Fireplaces
- Screened Porch
- Wood Burning Stove
- Partially Wooded Lot
- Butlers Pantry
About This Home
As of December 2022This well maintained and recently updated ranch-style home in Staunton's desirable Pinehurst neighborhood is situated on nearly an acre of land with mature hardwoods, seasonal mountain views, and a landscaped, level front yard. The home offers complete main-level living, a flexible open plan, luxury vinyl plank flooring, and new lower-level carpeting. The spacious Living Room opens to a Dining Area and eat-in Kitchen, which has a huge center island, abundant storage, and an adjoining butler's pantry/craft room. An elevated screened porch overlooking the wooded back yard may be accessed from the Dining Area, and from the primary bedroom via an open deck. The primary suite features one of 3 large bedrooms on the main level. The primary suite's full bath includes an oversized tiled shower and updated fixtures; the hall bath's fixtures and finishes were also recently updated. All bedrooms include generous closet space; the laundry is also conveniently located on the main level. A dramatic open stairwell leads to the lower-level Family Room, which has a wood-burning fireplace and opens onto a covered patio. The lower level includes a 4th bedroom and unfinished storage, utility, and garage spaces. Don't miss this move-in-ready charmer!
Home Details
Home Type
- Single Family
Est. Annual Taxes
- $2,253
Year Built
- Built in 1978
Lot Details
- 0.99 Acre Lot
- Elevated Lot
- Landscaped
- Partially Wooded Lot
- Property is zoned R-2 Residential - 2
Home Design
- Brick Exterior Construction
- Slab Foundation
- Vinyl Siding
Interior Spaces
- 1-Story Property
- Recessed Lighting
- Multiple Fireplaces
- Wood Burning Stove
- Wood Burning Fireplace
- Circulating Fireplace
- Brick Fireplace
- Insulated Windows
- Double Hung Windows
- Entrance Foyer
- Family Room with Fireplace
- Living Room
- Dining Room
- Screened Porch
- Utility Room
Kitchen
- Eat-In Kitchen
- Breakfast Bar
- Butlers Pantry
- Electric Cooktop
- Microwave
- Dishwasher
- Kitchen Island
- Formica Countertops
- Trash Compactor
- Disposal
Flooring
- Carpet
- Concrete
- Ceramic Tile
- Luxury Vinyl Plank Tile
Bedrooms and Bathrooms
- 4 Bedrooms | 3 Main Level Bedrooms
- Walk-In Closet
- 2 Full Bathrooms
- Primary bathroom on main floor
- Double Vanity
- Dual Sinks
Laundry
- Laundry Room
- Dryer
- Washer
Partially Finished Basement
- Heated Basement
- Walk-Out Basement
- Basement Fills Entire Space Under The House
- Fireplace in Basement
- Basement Windows
Home Security
- Carbon Monoxide Detectors
- Fire and Smoke Detector
Parking
- 1 Car Attached Garage
- Basement Garage
Schools
- A.R. Ware Elementary School
- Shelburne Middle School
- Staunton High School
Utilities
- Central Air
- Heating System Uses Natural Gas
- Radiant Heating System
- Baseboard Heating
- Hot Water Heating System
- High Speed Internet
- Cable TV Available
Additional Features
- Deck
- Borders State Land
Community Details
- Pinehurst Subdivision
Listing and Financial Details
- Assessor Parcel Number tax map 209, blk 1, lot 11A, Pinehurst unit 2
Ownership History
Purchase Details
Home Financials for this Owner
Home Financials are based on the most recent Mortgage that was taken out on this home.Purchase Details
Home Financials for this Owner
Home Financials are based on the most recent Mortgage that was taken out on this home.Similar Homes in Staunton, VA
Home Values in the Area
Average Home Value in this Area
Purchase History
| Date | Type | Sale Price | Title Company |
|---|---|---|---|
| Deed | $360,000 | Lilly Title | |
| Deed | $380,000 | Matthew A Medaries Pllc |
Mortgage History
| Date | Status | Loan Amount | Loan Type |
|---|---|---|---|
| Open | $132,275 | FHA | |
| Previous Owner | $300,000 | New Conventional | |
| Previous Owner | $268,500 | Reverse Mortgage Home Equity Conversion Mortgage |
Property History
| Date | Event | Price | Change | Sq Ft Price |
|---|---|---|---|---|
| 12/20/2022 12/20/22 | Sold | $360,000 | -5.2% | $114 / Sq Ft |
| 11/14/2022 11/14/22 | Pending | -- | -- | -- |
| 10/11/2022 10/11/22 | Price Changed | $379,900 | -2.0% | $120 / Sq Ft |
| 08/31/2022 08/31/22 | For Sale | $387,500 | +2.0% | $123 / Sq Ft |
| 06/17/2022 06/17/22 | Sold | $380,000 | -5.0% | $139 / Sq Ft |
| 04/29/2022 04/29/22 | Pending | -- | -- | -- |
| 04/22/2022 04/22/22 | Price Changed | $399,900 | -5.9% | $146 / Sq Ft |
| 03/30/2022 03/30/22 | For Sale | $424,900 | -- | $155 / Sq Ft |
Tax History Compared to Growth
Tax History
| Year | Tax Paid | Tax Assessment Tax Assessment Total Assessment is a certain percentage of the fair market value that is determined by local assessors to be the total taxable value of land and additions on the property. | Land | Improvement |
|---|---|---|---|---|
| 2025 | $3,957 | $434,790 | $75,190 | $359,600 |
| 2024 | $3,376 | $379,270 | $66,970 | $312,300 |
| 2023 | $3,376 | $379,270 | $66,970 | $312,300 |
| 2022 | $2,253 | $244,850 | $49,450 | $195,400 |
| 2021 | $2,253 | $244,850 | $49,450 | $195,400 |
| 2020 | $2,099 | $220,950 | $49,450 | $171,500 |
| 2019 | $2,099 | $220,950 | $49,450 | $171,500 |
| 2018 | $1,935 | $199,450 | $49,450 | $150,000 |
| 2017 | $1,935 | $199,450 | $49,450 | $150,000 |
| 2016 | $1,962 | $206,550 | $49,450 | $157,100 |
| 2015 | $1,962 | $206,550 | $49,450 | $157,100 |
| 2014 | $1,872 | $197,050 | $49,450 | $147,600 |
Agents Affiliated with this Home
-

Seller's Agent in 2022
SETH BATTON
FIND HOMES REALTY LLC
(434) 218-0221
137 Total Sales
-
L
Seller's Agent in 2022
LESLIE GILES
LEXINGTON REAL ESTATE CONNECTION
(540) 460-2201
85 Total Sales
-

Seller Co-Listing Agent in 2022
TORRI Batton
FIND HOMES REALTY LLC
(540) 849-4782
37 Total Sales
-

Buyer's Agent in 2022
Alan Stamp
RE/MAX
(540) 255-1241
111 Total Sales
-

Buyer's Agent in 2022
Nicole Fauver
LONG & FOSTER REAL ESTATE INC STAUNTON/WAYNESBORO
(540) 448-0795
177 Total Sales
Map
Source: Charlottesville Area Association of REALTORS®
MLS Number: 634320
APN: 8924
- 1233 Pinehurst Rd
- 305 Greenwood Rd
- 302 Lancelot Ln
- 1606 Ridgeway Dr
- 810 Reid St
- 104 Collinswood Dr
- 445 Peach St
- 623 Bull Run
- 1233 A Pinehurst Rd
- 0 Bell Creek Dr Unit 36200612
- 11 Collinswood Way
- 708 Cherry Hill Dr
- Lot 2B 4.8 acre Hillcrest Dr
- 1 ACRE Hillcrest Dr
- 105 Midvale Crossing
- 812 Hillcrest Dr
- 0 Spring Hill Rd
- 2408 Cedar St
- 2399 Highview Cir
- 506 Robin St






