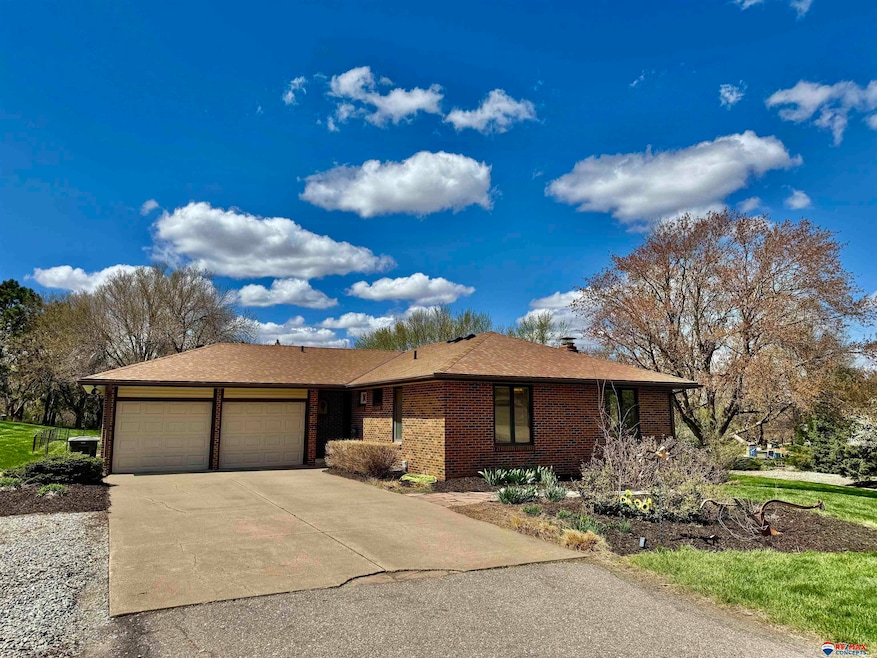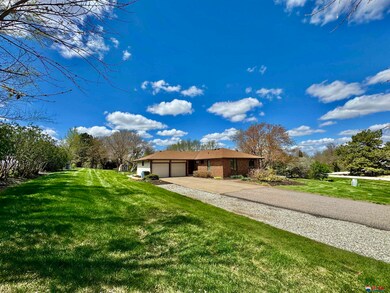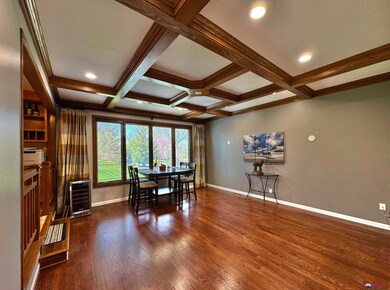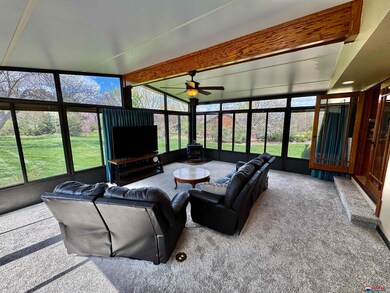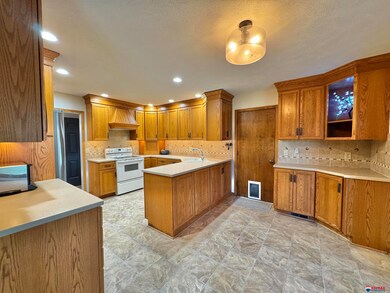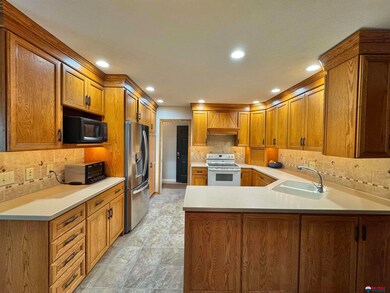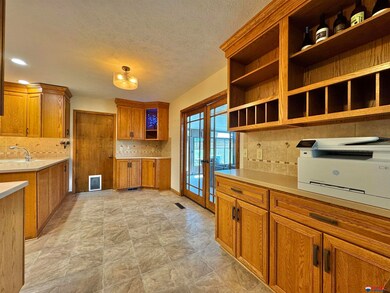
1221 Piper Way Lincoln, NE 68527
Highlights
- Wood Burning Stove
- Ranch Style House
- 2 Car Attached Garage
- Lincoln East High School Rated A
- 1 Fireplace
- Patio
About This Home
As of June 2025Lovely Sky Ranch Acres! This home has been well cared for and features many updates. First level has; pretty living room with wood floors and wood beams, large four seasons room (included in total SQ FT), spacious kitchen, two bedrooms, and two baths. Baths have been updated. Lots of new carpet and refinished wood floors. Basement is finished and includes; two bedrooms, office/exercise room and rec room. Sky Ranch Acres is located off of Holdrege St, between 104th and and 112th.
Last Agent to Sell the Property
RE/MAX Concepts Brokerage Phone: 402-430-6699 License #840097 Listed on: 04/16/2025

Home Details
Home Type
- Single Family
Est. Annual Taxes
- $5,094
Year Built
- Built in 1975
Lot Details
- 0.69 Acre Lot
- Lot Dimensions are 249 x 264 x 206
HOA Fees
- $92 Monthly HOA Fees
Parking
- 2 Car Attached Garage
Home Design
- Ranch Style House
- Concrete Perimeter Foundation
Interior Spaces
- 1 Fireplace
- Wood Burning Stove
- Partially Finished Basement
Bedrooms and Bathrooms
- 4 Bedrooms
Outdoor Features
- Patio
Schools
- Robinson Elementary School
- Culler Middle School
- Lincoln East High School
Utilities
- Forced Air Heating and Cooling System
- Heat Pump System
- Private Water Source
- Well
Community Details
- Association fees include common area maintenance
- Sky Ranch Acres Subdivision
Listing and Financial Details
- Assessor Parcel Number 1724200024000
Ownership History
Purchase Details
Home Financials for this Owner
Home Financials are based on the most recent Mortgage that was taken out on this home.Purchase Details
Home Financials for this Owner
Home Financials are based on the most recent Mortgage that was taken out on this home.Purchase Details
Similar Homes in Lincoln, NE
Home Values in the Area
Average Home Value in this Area
Purchase History
| Date | Type | Sale Price | Title Company |
|---|---|---|---|
| Deed | $455,000 | None Listed On Document | |
| Warranty Deed | $335,000 | Nebraska Title Co | |
| Interfamily Deed Transfer | -- | None Available |
Mortgage History
| Date | Status | Loan Amount | Loan Type |
|---|---|---|---|
| Open | $453,700 | Credit Line Revolving | |
| Previous Owner | $100,000 | Credit Line Revolving | |
| Previous Owner | $234,500 | New Conventional |
Property History
| Date | Event | Price | Change | Sq Ft Price |
|---|---|---|---|---|
| 06/12/2025 06/12/25 | Sold | $455,000 | +2.2% | $188 / Sq Ft |
| 04/17/2025 04/17/25 | Pending | -- | -- | -- |
| 04/16/2025 04/16/25 | For Sale | $445,000 | +32.8% | $184 / Sq Ft |
| 11/17/2020 11/17/20 | Sold | $335,000 | -1.5% | $138 / Sq Ft |
| 10/04/2020 10/04/20 | Pending | -- | -- | -- |
| 10/03/2020 10/03/20 | For Sale | $340,000 | -- | $140 / Sq Ft |
Tax History Compared to Growth
Tax History
| Year | Tax Paid | Tax Assessment Tax Assessment Total Assessment is a certain percentage of the fair market value that is determined by local assessors to be the total taxable value of land and additions on the property. | Land | Improvement |
|---|---|---|---|---|
| 2024 | $5,094 | $372,000 | $150,000 | $222,000 |
| 2023 | $6,192 | $372,000 | $150,000 | $222,000 |
| 2022 | $5,859 | $294,200 | $80,000 | $214,200 |
| 2021 | $5,486 | $291,200 | $80,000 | $211,200 |
| 2020 | $4,465 | $234,300 | $80,000 | $154,300 |
| 2019 | $4,424 | $234,300 | $80,000 | $154,300 |
| 2018 | $4,721 | $250,900 | $65,000 | $185,900 |
| 2017 | $4,785 | $250,900 | $65,000 | $185,900 |
| 2016 | $3,991 | $208,400 | $60,000 | $148,400 |
| 2015 | $4,068 | $208,400 | $60,000 | $148,400 |
| 2014 | $4,153 | $212,200 | $65,000 | $147,200 |
| 2013 | -- | $212,200 | $65,000 | $147,200 |
Agents Affiliated with this Home
-
Kenneth Emmons

Seller's Agent in 2025
Kenneth Emmons
RE/MAX Concepts
(402) 430-6699
135 Total Sales
-
Matt Kirkland

Buyer's Agent in 2025
Matt Kirkland
Giving Realty
(402) 483-1214
287 Total Sales
-
Ann Deck
A
Seller's Agent in 2020
Ann Deck
Wood Bros Realty
(402) 432-0566
161 Total Sales
Map
Source: Great Plains Regional MLS
MLS Number: 22509734
APN: 17-24-200-024-000
- 1200 Piper Way
- 1044 N 106th St
- 1015 N 107th St
- 1005 N 107th St
- 1025 N 108th St
- 1240 N 104th St
- 1005 N 108th St
- 941 N 104th St
- 945 N 108th St
- 1045 N 109th St
- 10341 Shoreline Dr
- 10511 Holdrege St
- 10935 Crescent Moon Place
- 1432 N 104th St
- 10900 Grantham Dr
- 10410 Freedom Ln
- 10862 Legends Ln
- 625 N 106th St
- 629 N 107th St
- 610 N 105th St
