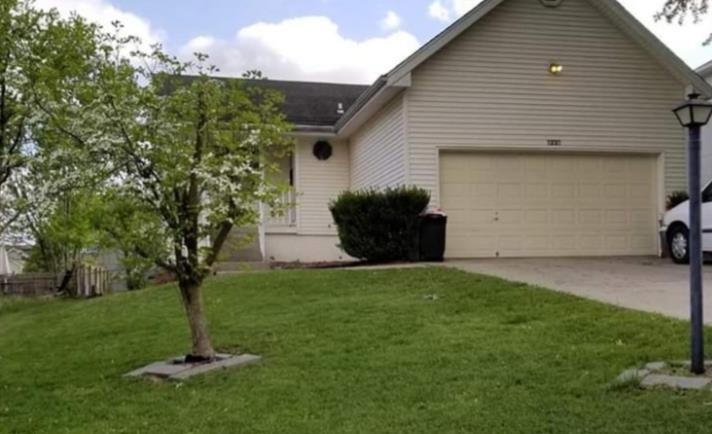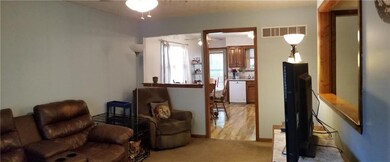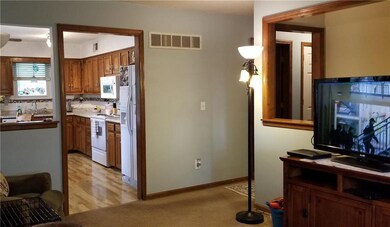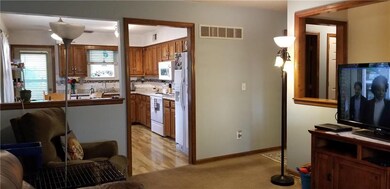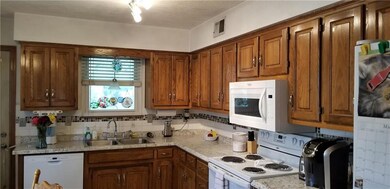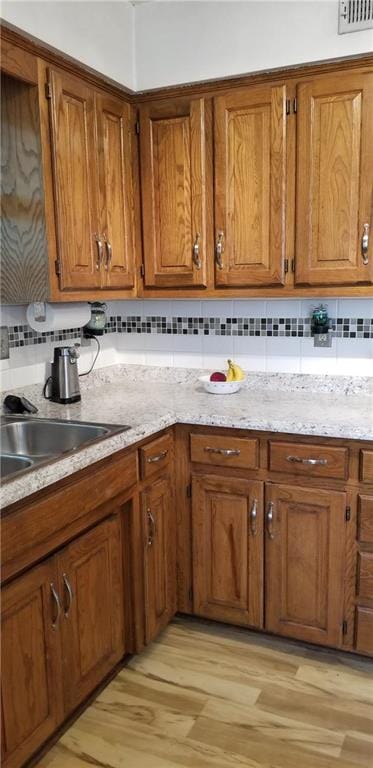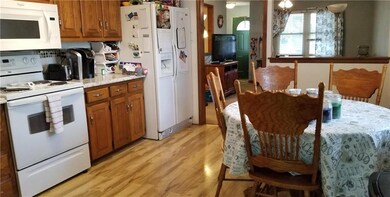
1221 R D Mize Rd Grain Valley, MO 64029
Highlights
- Recreation Room
- Ranch Style House
- Skylights
- Vaulted Ceiling
- Granite Countertops
- Fireplace
About This Home
As of February 2024Ranch floor plan with only a few steps to the front porch. This floor plan on the inside is well laid out and plenty of room with all the finished space in the lower level. Kitchen has been recently updated. You get 2 laundry areas! One up stairs and one in the lower level. 3 Bedrooms upstairs with a large non conforming bedroom down stairs. Quick access to I70. PRICED RIGHT! SELLING IN ITS PRESENT CONDITION, BUYERS ARE WELCOME TO GET THEIR INSPECTION OF COURSE.
Last Agent to Sell the Property
Karen Amor
Keller Williams Platinum Prtnr License #2018006578 Listed on: 05/17/2019

Home Details
Home Type
- Single Family
Est. Annual Taxes
- $1,983
Year Built
- Built in 1987
Parking
- 2 Car Attached Garage
- Front Facing Garage
- Garage Door Opener
Home Design
- Ranch Style House
- Traditional Architecture
- Composition Roof
- Vinyl Siding
Interior Spaces
- Wet Bar: Carpet, Ceiling Fan(s), Ceramic Tiles, Shower Over Tub, Shower Only, Laminate Counters
- Built-In Features: Carpet, Ceiling Fan(s), Ceramic Tiles, Shower Over Tub, Shower Only, Laminate Counters
- Vaulted Ceiling
- Ceiling Fan: Carpet, Ceiling Fan(s), Ceramic Tiles, Shower Over Tub, Shower Only, Laminate Counters
- Skylights
- Fireplace
- Shades
- Plantation Shutters
- Drapes & Rods
- Family Room Downstairs
- Recreation Room
- Laundry on main level
- Finished Basement
Kitchen
- Eat-In Country Kitchen
- Electric Oven or Range
- Dishwasher
- Granite Countertops
- Laminate Countertops
- Disposal
Flooring
- Wall to Wall Carpet
- Linoleum
- Laminate
- Stone
- Ceramic Tile
- Luxury Vinyl Plank Tile
- Luxury Vinyl Tile
Bedrooms and Bathrooms
- 3 Bedrooms
- Cedar Closet: Carpet, Ceiling Fan(s), Ceramic Tiles, Shower Over Tub, Shower Only, Laminate Counters
- Walk-In Closet: Carpet, Ceiling Fan(s), Ceramic Tiles, Shower Over Tub, Shower Only, Laminate Counters
- 3 Full Bathrooms
- Double Vanity
- Carpet
Schools
- Matthews Elementary School
- Grain Valley High School
Additional Features
- Enclosed patio or porch
- 6,970 Sq Ft Lot
- Central Heating and Cooling System
Community Details
- Valley Woods No 2 Subdivision
Listing and Financial Details
- Exclusions: Shed
- Assessor Parcel Number 37-920-01-23-00-0-00-000
Ownership History
Purchase Details
Home Financials for this Owner
Home Financials are based on the most recent Mortgage that was taken out on this home.Purchase Details
Home Financials for this Owner
Home Financials are based on the most recent Mortgage that was taken out on this home.Purchase Details
Home Financials for this Owner
Home Financials are based on the most recent Mortgage that was taken out on this home.Purchase Details
Home Financials for this Owner
Home Financials are based on the most recent Mortgage that was taken out on this home.Purchase Details
Home Financials for this Owner
Home Financials are based on the most recent Mortgage that was taken out on this home.Purchase Details
Home Financials for this Owner
Home Financials are based on the most recent Mortgage that was taken out on this home.Purchase Details
Purchase Details
Home Financials for this Owner
Home Financials are based on the most recent Mortgage that was taken out on this home.Similar Homes in Grain Valley, MO
Home Values in the Area
Average Home Value in this Area
Purchase History
| Date | Type | Sale Price | Title Company |
|---|---|---|---|
| Warranty Deed | -- | Coffelt Land Title | |
| Warranty Deed | -- | First American Title | |
| Warranty Deed | -- | None Listed On Document | |
| Warranty Deed | -- | Security 1St Title | |
| Warranty Deed | -- | Security Land Title Company | |
| Warranty Deed | -- | -- | |
| Trustee Deed | $75,715 | -- | |
| Warranty Deed | -- | -- |
Mortgage History
| Date | Status | Loan Amount | Loan Type |
|---|---|---|---|
| Open | $275,000 | VA | |
| Previous Owner | $195,000 | New Conventional | |
| Previous Owner | $164,858 | FHA | |
| Previous Owner | $5,379 | Unknown | |
| Previous Owner | $131,500 | Unknown | |
| Previous Owner | $119,700 | Fannie Mae Freddie Mac | |
| Previous Owner | $112,113 | FHA | |
| Previous Owner | $79,755 | FHA | |
| Previous Owner | $70,348 | FHA |
Property History
| Date | Event | Price | Change | Sq Ft Price |
|---|---|---|---|---|
| 02/28/2024 02/28/24 | Sold | -- | -- | -- |
| 01/27/2024 01/27/24 | Pending | -- | -- | -- |
| 12/22/2023 12/22/23 | For Sale | $270,000 | +8.0% | $135 / Sq Ft |
| 05/31/2023 05/31/23 | Sold | -- | -- | -- |
| 04/11/2023 04/11/23 | Pending | -- | -- | -- |
| 04/11/2023 04/11/23 | For Sale | $250,000 | +48.0% | $125 / Sq Ft |
| 07/16/2019 07/16/19 | Sold | -- | -- | -- |
| 05/30/2019 05/30/19 | Pending | -- | -- | -- |
| 05/17/2019 05/17/19 | For Sale | $168,900 | -- | $98 / Sq Ft |
Tax History Compared to Growth
Tax History
| Year | Tax Paid | Tax Assessment Tax Assessment Total Assessment is a certain percentage of the fair market value that is determined by local assessors to be the total taxable value of land and additions on the property. | Land | Improvement |
|---|---|---|---|---|
| 2024 | $2,044 | $25,783 | $2,806 | $22,977 |
| 2023 | $2,044 | $25,783 | $2,842 | $22,941 |
| 2022 | $2,342 | $25,840 | $4,104 | $21,736 |
| 2021 | $2,288 | $25,840 | $4,104 | $21,736 |
| 2020 | $2,031 | $22,628 | $4,104 | $18,524 |
| 2019 | $1,990 | $22,628 | $4,104 | $18,524 |
| 2018 | $1,962 | $20,846 | $3,689 | $17,157 |
| 2017 | $1,826 | $20,846 | $3,689 | $17,157 |
| 2016 | $1,826 | $19,418 | $2,090 | $17,328 |
| 2014 | $1,764 | $18,614 | $2,082 | $16,532 |
Agents Affiliated with this Home
-
Carlene Villaruel

Seller's Agent in 2024
Carlene Villaruel
Platinum Realty LLC
(816) 260-0456
11 in this area
155 Total Sales
-
Crossroads RE Group

Buyer's Agent in 2024
Crossroads RE Group
KW Diamond Partners
(913) 322-8301
4 in this area
351 Total Sales
-
Racquel Flora

Seller's Agent in 2023
Racquel Flora
Keller Williams Platinum Prtnr
(816) 309-1303
5 in this area
117 Total Sales
-
K
Seller's Agent in 2019
Karen Amor
Keller Williams Platinum Prtnr
Map
Source: Heartland MLS
MLS Number: 2165156
APN: 37-920-01-23-00-0-00-000
- 1114 R D Mize Rd
- 1010 NW Scenic Dr
- 927 NW Scenic Dr
- 207 NW Barr Rd
- 209 NW Barr Rd
- 610 NW Green Dr
- 1222 NW Ashley Dr
- 1229 NW Ashley Dr
- 1235 NW Ashley Ln
- 708 Pavillion Dr
- 1400 NW Red Oak Ct
- 1402 NW Red Oak Ct
- 2609 NE Amanda Ln
- 2601 NE Amanda Ln
- 2604 NE Crestview St
- 2701 NE Crestview St
- 2700 NE Crestview St
- 2609 NE Crestview St
- 2613 NE Crestview St
- 2605 NE Crestview St
