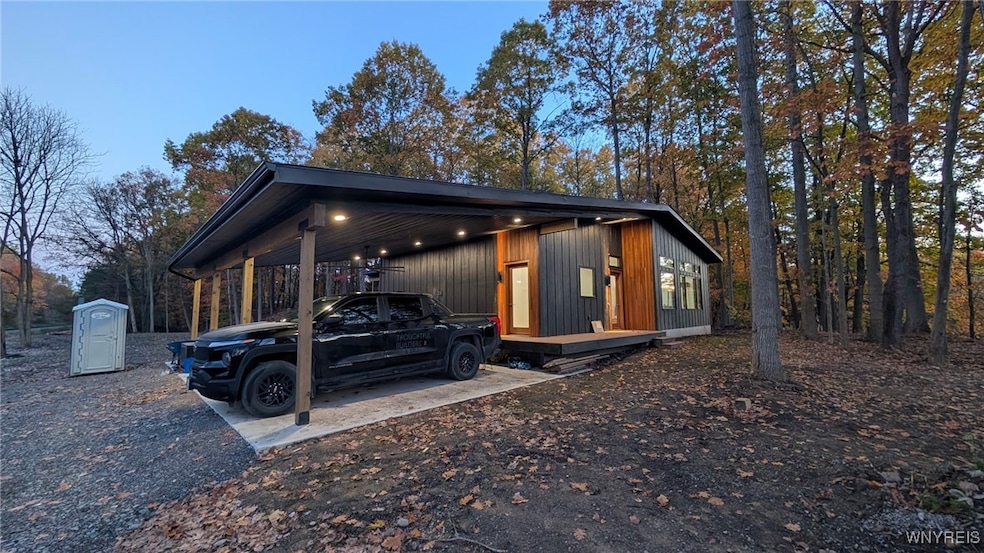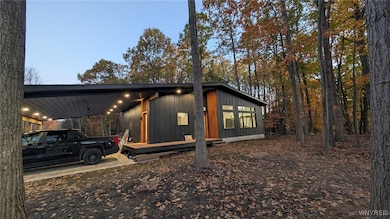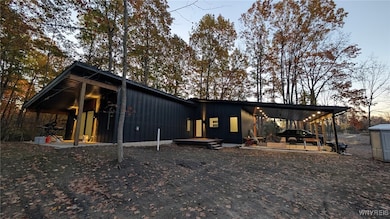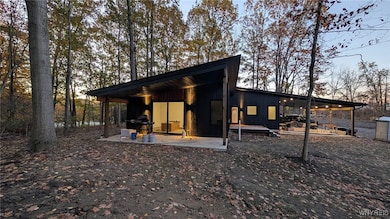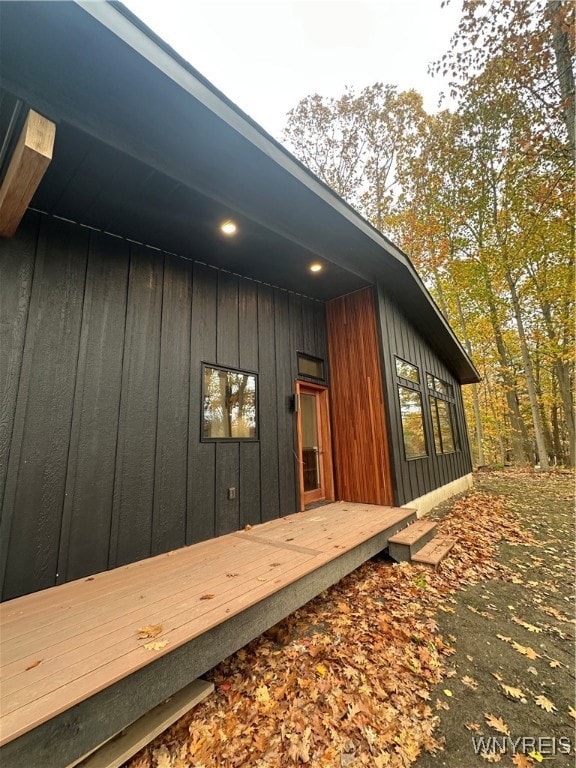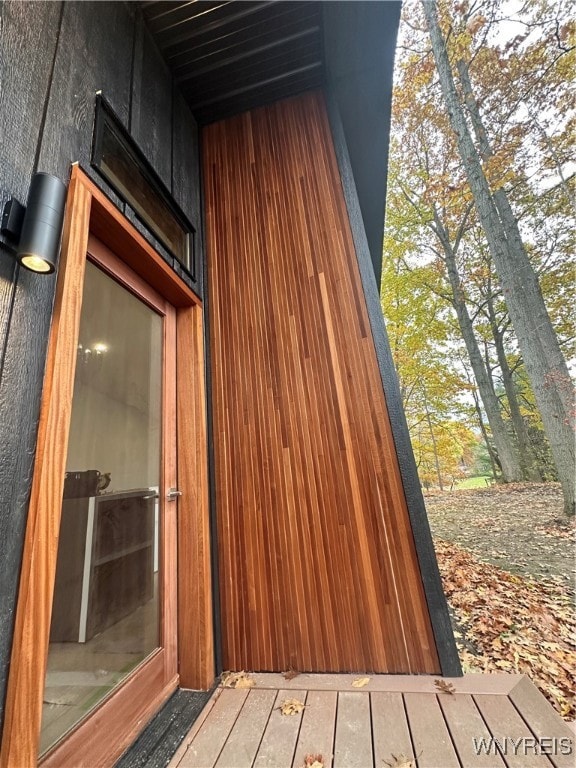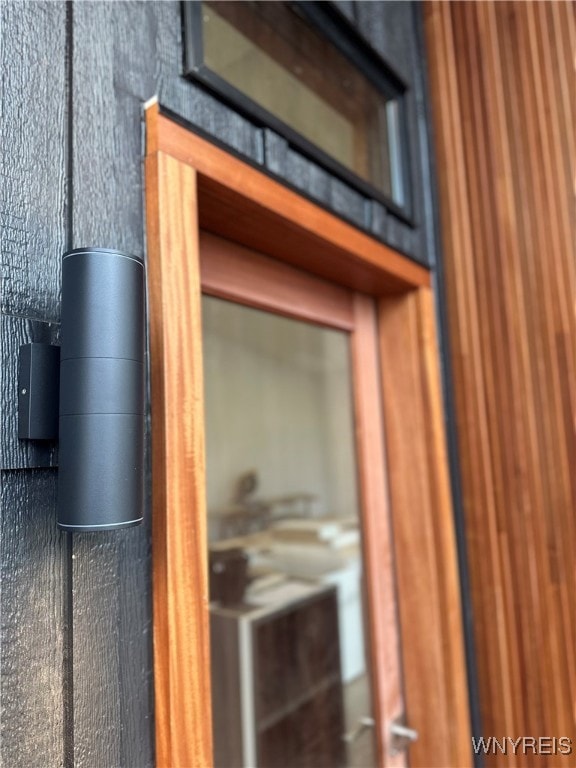1221 Rice Rd Elma Center, NY 14059
Estimated payment $6,909/month
Highlights
- New Construction
- 1.9 Acre Lot
- Contemporary Architecture
- Primary Bedroom Suite
- Deck
- Wooded Lot
About This Home
Be the first to own this stunning brand-new construction in Elma NY, where timeless craftsmanship meets cutting-edge energy efficiency. Every detail has been designed for comfort, durability, and low-maintenance living. 1980 sq. ft. | 3 Bedrooms | 2 Bathrooms | 450 sq. ft. Basement | Wooded Lot Features You’ll Love
• Spacious Layout – 1,980 sq. ft. finished + 450 sq. ft. unfinished basement.
• Energy Efficiency – Spray foam insulation, sound-deadening insulation between rooms, no thermal breaks in roof.
• Electric Car Charging
• Windows & Doors – Solid core interior doors throughout, aluminum-clad exterior windows and doors,
• Premium Finishes – White oak flooring, polished concrete, mahogany hardwood trim.
• Garage & Expansion – 24x36 exterior car-port or optional exterior building potential.
• Outdoor Lifestyle – Wooded lot with exterior hot tub hookup, hot & cold carport water, and exterior heating capability, 3 outdoor spaces including a large deck off the kitchen, large front deck wrapping to side entrance, and a private primary suit patio. Warranties & Peace of Mind
• 5-Year Warranty – Build mechanicals & structure
• 1-Year Warranty – Drywall & Caulking
• LP® SmartSide Siding – 5-Year 100% labor & material coverage + 50-Year prorated limited warranty with a SIGA waterproof membrane -10-year limited warranty
• National Fuel natural gas service
• Septic system (1,500 gal.)
• Right-of-way access for power lines next door (ensuring no future neighbors)
• No appliances included Optional Finishes Available
Driveway, basement finishing, fencing, and landscaping can be completed upon request. Pricing for
these options will be determined based on buyer preferences and scope of work. The completion date for this new build is projected for November 14, 2025. This isn’t just a new home — it’s a long-term investment in efficiency, quality, and modern living on a beautiful wooded lot.
Open House Schedule
-
Sunday, November 30, 202510:00 am to 5:00 pm11/30/2025 10:00:00 AM +00:0011/30/2025 5:00:00 PM +00:00Come join us for a relaxed and friendly open house as we showcase a brand-new, truly unique build in the heart of Elma, NY. This is your chance to walk through a one-of-a-kind design, chat about the vision behind it, and imagine what life could look like in this beautiful new home. We’ll have light refreshments and a welcoming atmosphere — just pop in, wander around, and spend some time with us. Whether you’re actively shopping or simply curious, you’re more than welcome.Add to Calendar
Home Details
Home Type
- Single Family
Year Built
- Built in 2025 | New Construction
Lot Details
- 1.9 Acre Lot
- Lot Dimensions are 115x847
- Flag Lot
- Wooded Lot
Parking
- 3 Car Garage
- Carport
Home Design
- Contemporary Architecture
- Poured Concrete
Interior Spaces
- 1,990 Sq Ft Home
- 1-Story Property
- Cathedral Ceiling
- Separate Formal Living Room
- Partially Finished Basement
- Basement Window Egress
- Kitchen Island
Flooring
- Wood
- Radiant Floor
Bedrooms and Bathrooms
- 3 Main Level Bedrooms
- Primary Bedroom Suite
- 2 Full Bathrooms
Laundry
- Laundry Room
- Laundry on main level
Utilities
- Cooling Available
- Forced Air Zoned Heating System
- Heating System Uses Gas
- Heat Pump System
- Radiant Heating System
- Hot Water Heating System
- Gas Water Heater
- Septic Tank
- High Speed Internet
Additional Features
- Energy-Efficient Windows
- Deck
Community Details
- Electric Vehicle Charging Station
Listing and Financial Details
- Tax Lot 48
- Assessor Parcel Number 146.02-5-27.111
Map
Home Values in the Area
Average Home Value in this Area
Property History
| Date | Event | Price | List to Sale | Price per Sq Ft |
|---|---|---|---|---|
| 08/29/2025 08/29/25 | For Sale | $1,100,000 | -- | $553 / Sq Ft |
Source: Western New York Real Estate Information Services (WNYREIS)
MLS Number: B1633800
- 100 Bridle Ln
- 270 Buffalo Rd Unit 43
- 2852 Transit Rd
- 246 Schwartz Rd Unit Upper
- 299 Leydecker Rd
- 1560-1590 Southwestern Blvd
- 2880 Transit Rd
- 670 Main St Unit 5
- 670 Main St Unit 5
- 670 Main St Unit 5
- 32 N Hill Dr
- 794 Main St Unit A
- 1420 Southwestern Blvd
- 437 Prospect Ave Unit Right
- 39 Vermont Place
- 1927 Center Rd
- 1320 Southwestern Blvd
- 325 Mill Rd
- 4845 Transit Rd
- 219 Glenridge Rd
