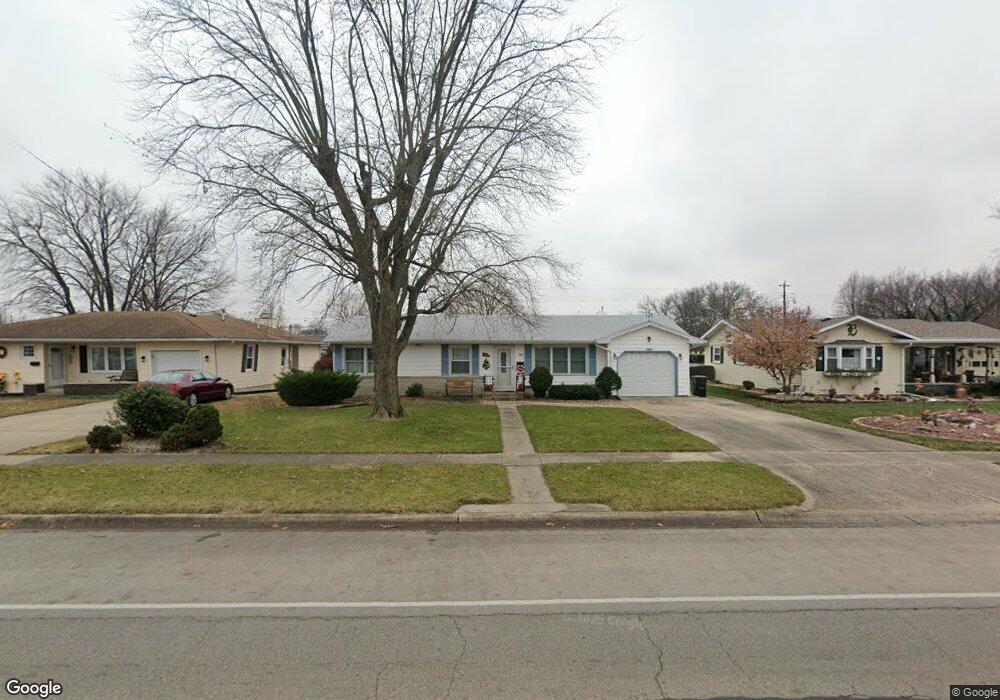
1221 Rudy Ave Mattoon, IL 61938
Highlights
- Fenced Yard
- Shed
- Replacement Windows
- 1 Car Attached Garage
- Forced Air Heating and Cooling System
- 1-Story Property
About This Home
As of February 2025This Classic Ranch-style Home is in Excellent Condition!! Quality updates are apparent throughout w/new flooring, updated fixtures & replacement windows. Everyone can appreciate the neutral colors & tasteful decor that will go with any color scheme too! Spacious Living room, Elegant Dining area & Impressive Kitchen with coordinating black appliances, tons of cabinets & ample counter space as well. Follow the laundry room to generously-sized family room/sunroom where there is plenty of natural sunlight & provides a perfect place to relax or entertain in larger numbers. Great backyard is fully fenced with storage shed & features a concrete patio that is a perfect place for your fire pit. With a wonderful south side location & great curb appeal, this Home presents an Exciting Value!!
Last Agent to Sell the Property
Premier Realtors License #471018711 Listed on: 03/19/2018
Home Details
Home Type
- Single Family
Est. Annual Taxes
- $1,964
Year Built
- Built in 1956
Lot Details
- 8,400 Sq Ft Lot
- Lot Dimensions are 70 x 120
- Fenced Yard
- Fenced
Parking
- 1 Car Attached Garage
Home Design
- Shingle Roof
- Vinyl Siding
Interior Spaces
- 1,549 Sq Ft Home
- 1-Story Property
- Replacement Windows
- Crawl Space
- Laundry on main level
Kitchen
- Range
- Microwave
- Dishwasher
Bedrooms and Bathrooms
- 3 Bedrooms
- 1 Full Bathroom
Outdoor Features
- Shed
Utilities
- Forced Air Heating and Cooling System
- Heating System Uses Gas
- Gas Water Heater
Listing and Financial Details
- Assessor Parcel Number 07-1-06826-000
Ownership History
Purchase Details
Home Financials for this Owner
Home Financials are based on the most recent Mortgage that was taken out on this home.Purchase Details
Home Financials for this Owner
Home Financials are based on the most recent Mortgage that was taken out on this home.Purchase Details
Home Financials for this Owner
Home Financials are based on the most recent Mortgage that was taken out on this home.Similar Homes in Mattoon, IL
Home Values in the Area
Average Home Value in this Area
Purchase History
| Date | Type | Sale Price | Title Company |
|---|---|---|---|
| Warranty Deed | $160,000 | None Listed On Document | |
| Deed | $91,500 | -- | |
| Warranty Deed | $71,000 | -- |
Mortgage History
| Date | Status | Loan Amount | Loan Type |
|---|---|---|---|
| Open | $256,000 | Credit Line Revolving | |
| Previous Owner | $91,500 | VA | |
| Previous Owner | $65,000 | New Conventional |
Property History
| Date | Event | Price | Change | Sq Ft Price |
|---|---|---|---|---|
| 02/11/2025 02/11/25 | Sold | $160,000 | -2.4% | $103 / Sq Ft |
| 01/17/2025 01/17/25 | Pending | -- | -- | -- |
| 12/31/2024 12/31/24 | Price Changed | $163,900 | -3.0% | $106 / Sq Ft |
| 12/02/2024 12/02/24 | For Sale | $168,900 | +84.6% | $109 / Sq Ft |
| 04/27/2018 04/27/18 | Sold | $91,500 | 0.0% | $59 / Sq Ft |
| 03/22/2018 03/22/18 | Pending | -- | -- | -- |
| 03/19/2018 03/19/18 | For Sale | $91,500 | +28.9% | $59 / Sq Ft |
| 05/22/2015 05/22/15 | Sold | $71,000 | -3.4% | $46 / Sq Ft |
| 04/24/2015 04/24/15 | Pending | -- | -- | -- |
| 04/20/2015 04/20/15 | For Sale | $73,500 | -- | $47 / Sq Ft |
Tax History Compared to Growth
Tax History
| Year | Tax Paid | Tax Assessment Tax Assessment Total Assessment is a certain percentage of the fair market value that is determined by local assessors to be the total taxable value of land and additions on the property. | Land | Improvement |
|---|---|---|---|---|
| 2024 | $1 | $34,724 | $5,208 | $29,516 |
| 2023 | $1 | $31,004 | $4,650 | $26,354 |
| 2022 | $1 | $30,492 | $4,573 | $25,919 |
| 2021 | $1 | $28,007 | $7,300 | $20,707 |
| 2020 | $2 | $29,019 | $7,564 | $21,455 |
| 2019 | $2,003 | $28,007 | $7,300 | $20,707 |
| 2018 | $306 | $28,007 | $7,300 | $20,707 |
| 2017 | $2,005 | $28,007 | $7,300 | $20,707 |
| 2016 | $1,964 | $28,007 | $7,300 | $20,707 |
| 2015 | $716 | $28,007 | $7,300 | $20,707 |
| 2014 | $716 | $28,007 | $7,300 | $20,707 |
| 2013 | $716 | $28,007 | $7,300 | $20,707 |
Agents Affiliated with this Home
-
John Inyart

Seller's Agent in 2025
John Inyart
TCI Realty, LLC
(217) 232-1115
75 Total Sales
-
Julie Willingham

Seller's Agent in 2018
Julie Willingham
Premier Realtors
(217) 273-9039
229 Total Sales
-
Emily Floyd
E
Buyer's Agent in 2018
Emily Floyd
Coldwell Banker Classic Real Estate
166 Total Sales
-
Mike Staton

Buyer's Agent in 2015
Mike Staton
Coldwell Banker Classic Real Estate
(217) 317-0023
30 Total Sales
Map
Source: Central Illinois Board of REALTORS®
MLS Number: 6181076
APN: 07-1-06826-000
- 1109 Stinson Ave
- 1216 S Lawn Dr
- 820 Oklahoma Ave
- 1009 S 14th St
- 617 Woodlawn Ave
- 916 S 16th St
- 1821 Dakota Ave
- 1005 Lake Land Blvd
- 1824 Dakota Ave
- LOT 37 Broadmoor Edgewater
- 705 S 16th St
- 1100 Marshall Ave
- 805 S 5th Place
- 1105 Edgar Ave
- 613 S 7th St
- 713 Marshall Ave
- 520 Wabash Ave Unit 11
- 1113 Unique Ct
- 2421 Charleston Ave
- 720 Prairie Ave
