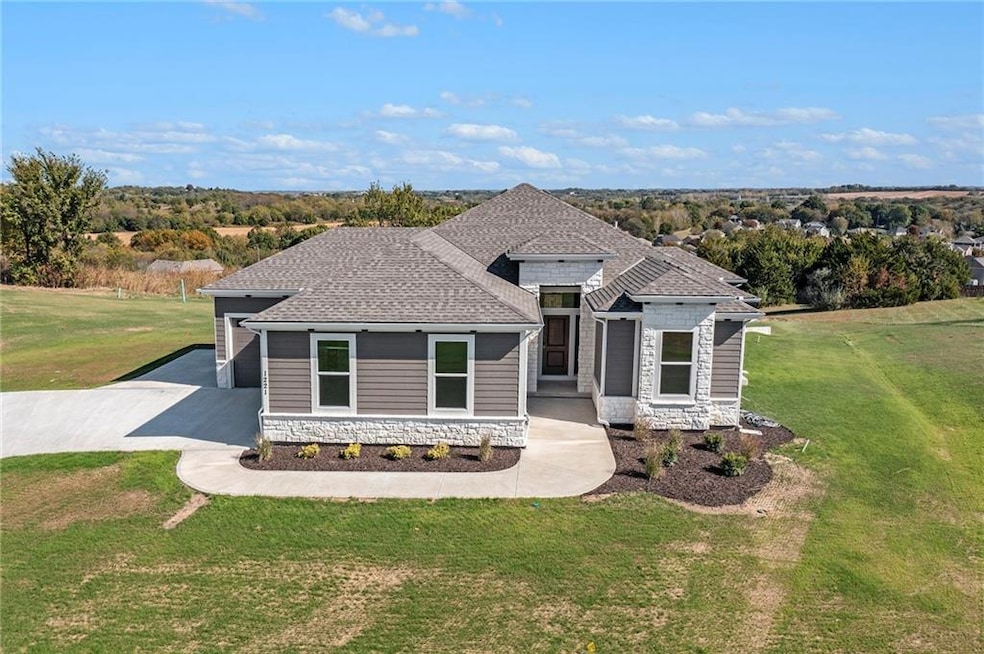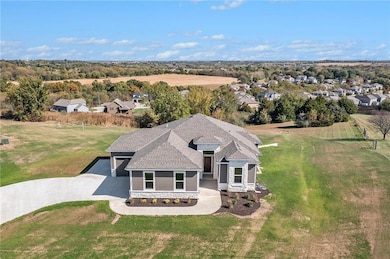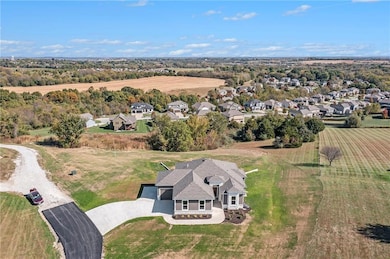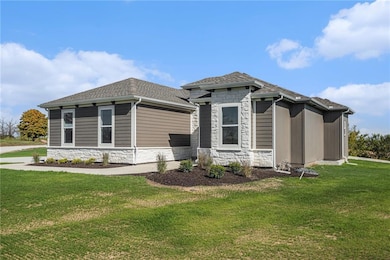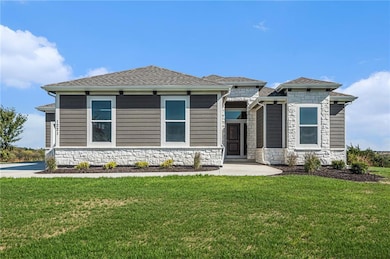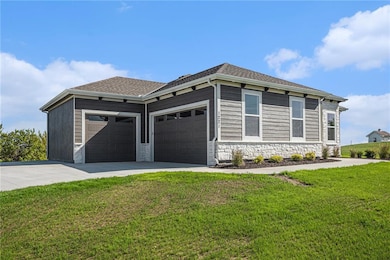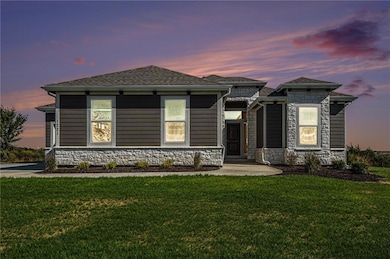1221 S Desoto Rd Lansing, KS 66043
Estimated payment $3,883/month
Highlights
- 143,748 Sq Ft lot
- Custom Closet System
- Wood Flooring
- Lansing Middle 6-8 Rated A-
- Traditional Architecture
- Main Floor Bedroom
About This Home
Stunning Reverse 11⁄2 Story with Breathtaking Views!
Perched atop a beautiful hill, this 4-bedroom, 3-bath home offers panoramic views from nearly every window—you can see for miles from the comfort of your living room or the covered deck! The open-concept layout is perfect for entertaining, featuring a spacious great room, dining area, and kitchen designed for both style and functionality. A unique garage pass-through door leads directly into the pantry, making grocery unloading effortless.
The main-level primary suite includes double vanities, a walk-in shower, and a generous walk-in closet. Downstairs, the walk-out lower level expands your living space with a huge family room, wet bar/sink area, two additional bedrooms, a full bath, and abundant storage.
Enjoy peaceful sunrises, tranquil evenings, and an easy flow that makes every day feel like a retreat. This home blends thoughtful design, modern comfort, and unmatched views—all in one exceptional package!
Listing Agent
Reilly Real Estate LLC Brokerage Phone: 913-683-3400 License #SP00044559 Listed on: 11/12/2025

Co-Listing Agent
Reilly Real Estate LLC Brokerage Phone: 913-683-3400 License #SP00233831
Home Details
Home Type
- Single Family
Est. Annual Taxes
- $2,375
Year Built
- Built in 2025 | Under Construction
Lot Details
- 3.3 Acre Lot
- Paved or Partially Paved Lot
- Sprinkler System
Parking
- 3 Car Attached Garage
- Side Facing Garage
Home Design
- Traditional Architecture
- Stone Frame
- Composition Roof
Interior Spaces
- Ceiling Fan
- Great Room
- Family Room
- Fire and Smoke Detector
Kitchen
- Eat-In Kitchen
- Gas Range
- Dishwasher
- Stainless Steel Appliances
- Kitchen Island
- Disposal
Flooring
- Wood
- Carpet
- Tile
Bedrooms and Bathrooms
- 4 Bedrooms
- Main Floor Bedroom
- Custom Closet System
- Walk-In Closet
- 3 Full Bathrooms
Laundry
- Laundry Room
- Laundry on main level
Finished Basement
- Basement Fills Entire Space Under The House
- Bedroom in Basement
Utilities
- Forced Air Heating and Cooling System
Community Details
- No Home Owners Association
- Diamond
Listing and Financial Details
- Assessor Parcel Number 39411
- $0 special tax assessment
Map
Home Values in the Area
Average Home Value in this Area
Tax History
| Year | Tax Paid | Tax Assessment Tax Assessment Total Assessment is a certain percentage of the fair market value that is determined by local assessors to be the total taxable value of land and additions on the property. | Land | Improvement |
|---|---|---|---|---|
| 2025 | $2,262 | $14,695 | $14,695 | -- |
| 2024 | $2,262 | $17,064 | $17,064 | -- |
| 2023 | $2,262 | $17,064 | $17,064 | -- |
Property History
| Date | Event | Price | List to Sale | Price per Sq Ft |
|---|---|---|---|---|
| 11/12/2025 11/12/25 | For Sale | $699,900 | -- | $241 / Sq Ft |
Purchase History
| Date | Type | Sale Price | Title Company |
|---|---|---|---|
| Warranty Deed | -- | Lawyers Title Of Kansas | |
| Quit Claim Deed | -- | None Listed On Document | |
| Quit Claim Deed | -- | Lawyers Title Of Kansas | |
| Quit Claim Deed | -- | Lawyers Title | |
| Deed | -- | Lawyers Title |
Source: Heartland MLS
MLS Number: 2587427
APN: 107-36-0-20-02-081.00-0
- 1322 Rock Creek Ct
- 866 Clearview Dr
- 833 Rock Creek Dr
- 875 Clearview Dr
- 705 Rock Creek Dr
- 811 4-H Rd
- 000 4-H Rd
- 922 Southfork St
- 131 Rock Creek Loop
- 24431 139th St
- 401 W Olive St
- 527 S Valley Dr
- 13965 Mc Intyre Rd
- 13788 McIntyre1 Rd
- 13788 Mcintyre Rd
- 13788 McIntyre2 Rd
- 104 Olive St
- 00000 Gilman Rd
- 522 Forestglen Ln
- 202 S Main St
- 329 W Mary St
- 325 Fawn Valley St
- 715 Holiday Dr
- 804 N Main St
- 930 Josela Ct
- 3200 Shrine Park Rd
- 925 Brookside St
- 2150 Shenandoah Dr
- 3025 S 14th St
- 501 Vilas St
- 2600 S 22nd St
- 1908 S Broadway St
- 1619 5th Ave Unit E
- 1331 Stonleigh Ct
- 1100 3rd Ave
- 3841 N 123rd St
- 716 S 10th St
- 1425 High St
- 401 S 2nd St
- 614 Cherokee St Unit 616-C
