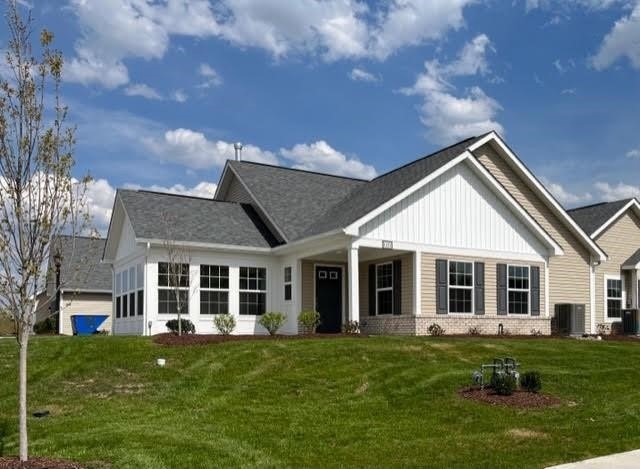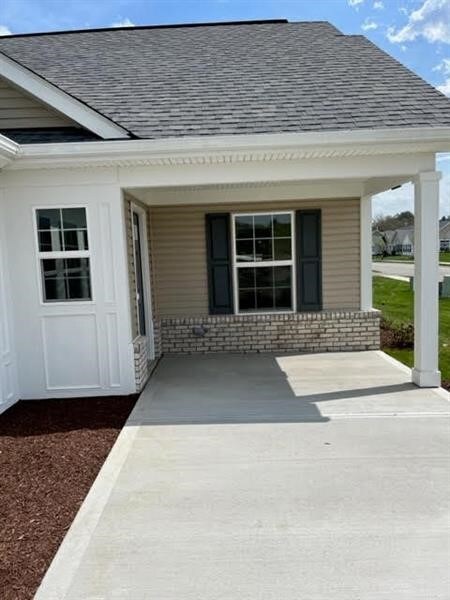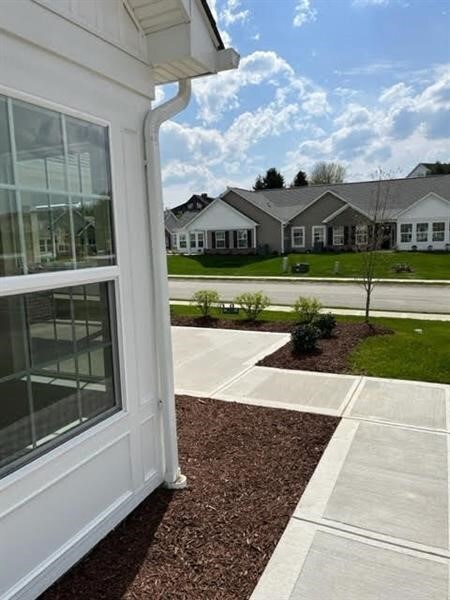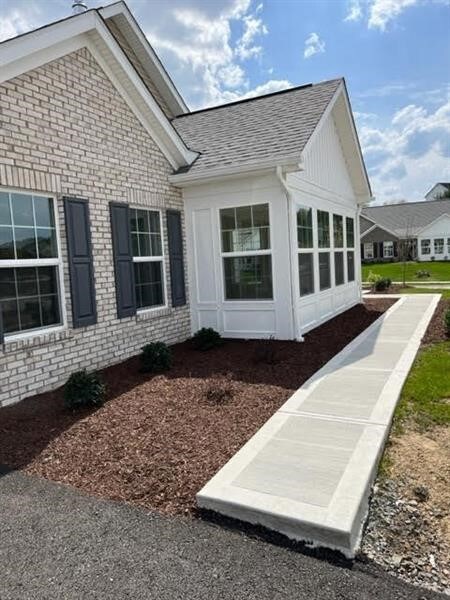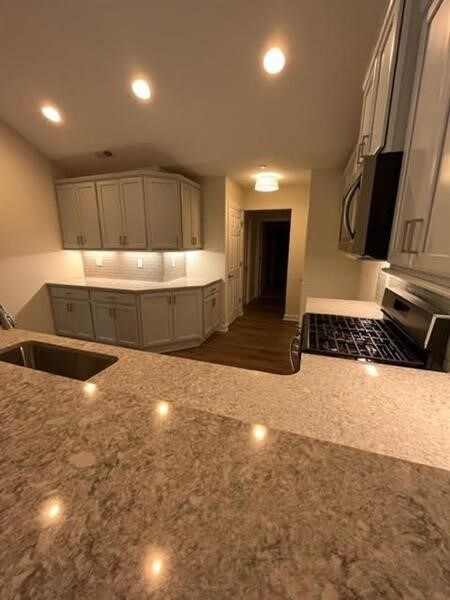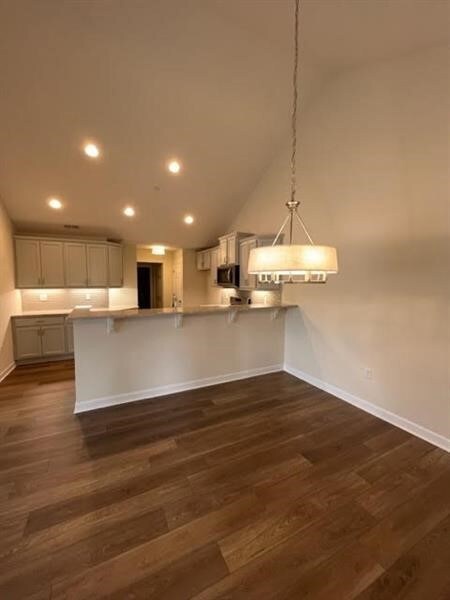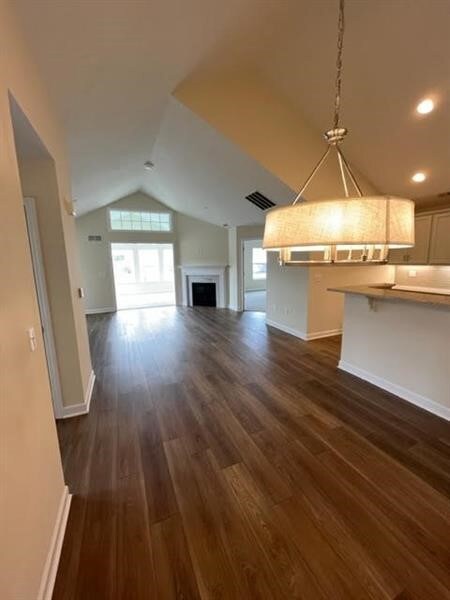
$410,123
- 2 Beds
- 2 Baths
- 1261 Sandy Ridge Dr
- Sarver, PA
Discover effortless living in this beautifully designed 2-bedroom, 2-bathroom home, offering thoughtful features and charm. The open concept layout boasts cathedral ceilings throughout, creating a bright and airy ambiance. The kitchen features stainless appliances and ample cabinetry with soft-close doors, and roll-out shelving for easy organization. The spacious primary suite includes a private
Kathleen Cooper Keller Williams Realty
